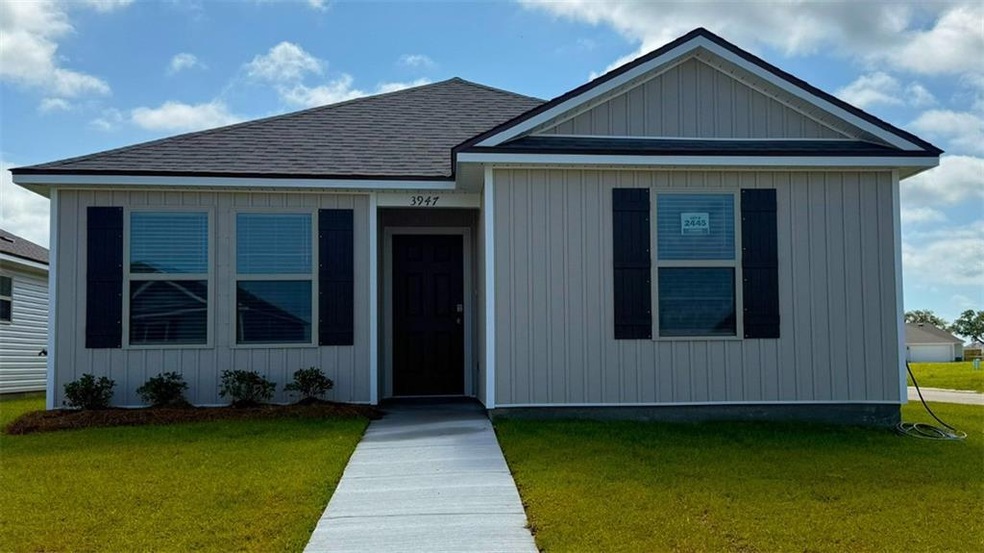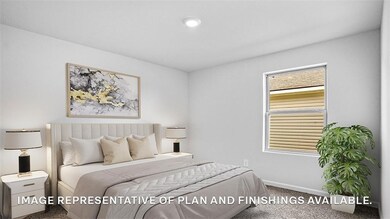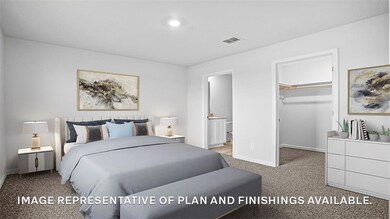3947 Seagull Cir Slidell, LA 70461
Estimated payment $1,420/month
Highlights
- New Construction
- Corner Lot
- Community Pool
- Clubhouse
- Granite Countertops
- Cottage
About This Home
Introducing the Sullivan, a charming 4-bedroom, 2-bathroom home with 1,425 square feet of thoughtfully designed living space, perfect for any stage of life. This is the Sullivan, a charming 4-bedroom, 2-bathroom home with 1,425 square feet of thoughtfully designed living space, perfect for any stage of life. The open-concept floor plan allows you to easily move between the living room and kitchen, making it perfect for entertaining guests or spending time with family. The kitchen features stainless steel equipment and offers plenty of space for a dining table setup. The spacious primary suite, which is near the kitchen, boasts a walk-in closet and an en suite. The remaining bedrooms have closets with plenty of space for storage and share the use of the second bathroom. The home also has a large storage room, designated to put away anything seasonal, store tools, etc. This house is ideal for families or anyone looking for a spacious and comfortable place to live. The house provides everything you need for a comfortable and convenient existence. If you are interested in learning more about this home, please contact us. We would be happy to schedule a showing for you!
Listing Agent
D.R.Horton Realty of Louisiana License #995715330 Listed on: 03/03/2025

Home Details
Home Type
- Single Family
Year Built
- Built in 2025 | New Construction
Lot Details
- Corner Lot
- Oversized Lot
HOA Fees
- $62 Monthly HOA Fees
Parking
- Driveway
Home Design
- Cottage
- Slab Foundation
- Shingle Roof
- HardiePlank Type
Interior Spaces
- 1,425 Sq Ft Home
- Property has 1 Level
- Washer and Dryer Hookup
Kitchen
- Microwave
- Dishwasher
- Stainless Steel Appliances
- Granite Countertops
- Trash Compactor
- Disposal
Bedrooms and Bathrooms
- 4 Bedrooms
- 2 Full Bathrooms
Home Security
- Smart Home
- Fire and Smoke Detector
Eco-Friendly Details
- ENERGY STAR Qualified Appliances
- Energy-Efficient HVAC
Schools
- Wl Abney Elementary School
- St Tammanyjr Middle School
- Salmen High School
Utilities
- Central Heating and Cooling System
- High-Efficiency Water Heater
Additional Features
- Concrete Porch or Patio
- Outside City Limits
Listing and Financial Details
- Home warranty included in the sale of the property
- Tax Lot 2445
- Assessor Parcel Number Bulk Assessment
Community Details
Overview
- Lakeshore Villages Association
- Built by DRHorton
- Lakeshore Villages Subdivision
Amenities
- Clubhouse
Recreation
- Community Pool
Map
Home Values in the Area
Average Home Value in this Area
Property History
| Date | Event | Price | List to Sale | Price per Sq Ft | Prior Sale |
|---|---|---|---|---|---|
| 10/08/2025 10/08/25 | Sold | -- | -- | -- | View Prior Sale |
| 10/05/2025 10/05/25 | Off Market | -- | -- | -- | |
| 10/04/2025 10/04/25 | Price Changed | $216,900 | -0.4% | $152 / Sq Ft | |
| 10/02/2025 10/02/25 | For Sale | $217,765 | 0.0% | $153 / Sq Ft | |
| 09/29/2025 09/29/25 | Off Market | -- | -- | -- | |
| 09/23/2025 09/23/25 | For Sale | $217,765 | -- | $153 / Sq Ft |
Source: ROAM MLS
MLS Number: 2489656






