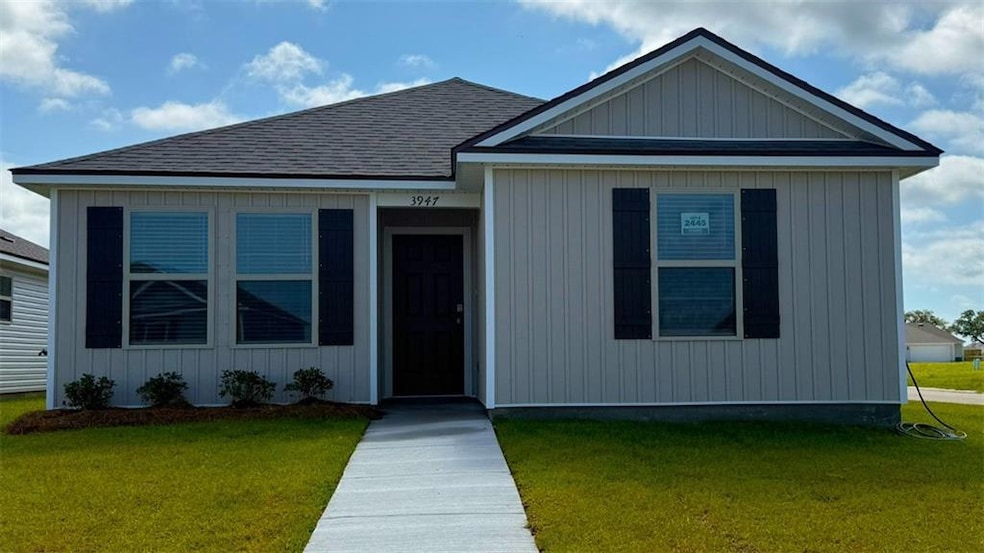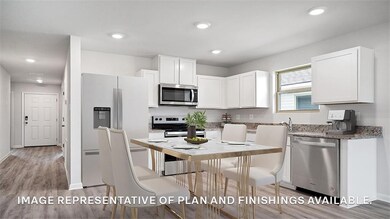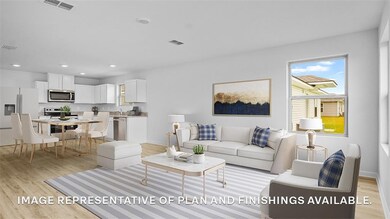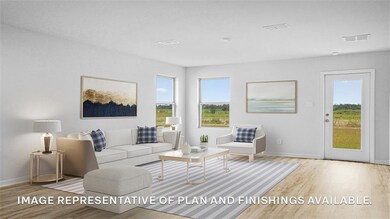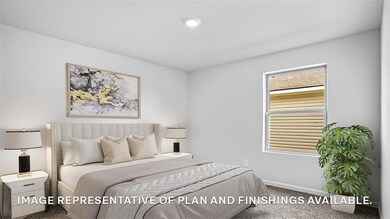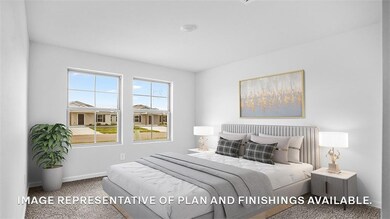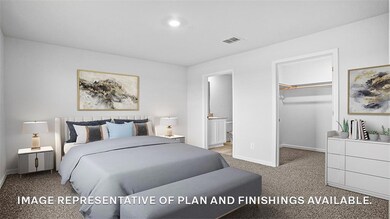3947 Seagull Cir Slidell, LA 70461
Estimated payment $1,420/month
Highlights
- New Construction
- Corner Lot
- Community Pool
- Clubhouse
- Granite Countertops
- Cottage
About This Home
Introducing the Sullivan, a charming 4-bedroom, 2-bathroom home with 1,425 square feet of thoughtfully designed living space, perfect for any stage of life. This is the Sullivan, a charming 4-bedroom, 2-bathroom home with 1,425 square feet of thoughtfully designed living space, perfect for any stage of life. The open-concept floor plan allows you to easily move between the living room and kitchen, making it perfect for entertaining guests or spending time with family. The kitchen features stainless steel equipment and offers plenty of space for a dining table setup. The spacious primary suite, which is near the kitchen, boasts a walk-in closet and an en suite. The remaining bedrooms have closets with plenty of space for storage and share the use of the second bathroom. The home also has a large storage room, designated to put away anything seasonal, store tools, etc. This house is ideal for families or anyone looking for a spacious and comfortable place to live. The house provides everything you need for a comfortable and convenient existence. If you are interested in learning more about this home, please contact us. We would be happy to schedule a showing for you!
Listing Agent
D.R.Horton Realty of Louisiana License #NOM:995715330 Listed on: 03/03/2025

Home Details
Home Type
- Single Family
Year Built
- Built in 2025 | New Construction
Lot Details
- Corner Lot
- Oversized Lot
HOA Fees
- $62 Monthly HOA Fees
Parking
- Driveway
Home Design
- Cottage
- Slab Foundation
- Shingle Roof
- HardiePlank Type
Interior Spaces
- 1,425 Sq Ft Home
- 1-Story Property
- Washer and Dryer Hookup
Kitchen
- Microwave
- Dishwasher
- Stainless Steel Appliances
- ENERGY STAR Qualified Appliances
- Granite Countertops
- Trash Compactor
- Disposal
Bedrooms and Bathrooms
- 4 Bedrooms
- 2 Full Bathrooms
Home Security
- Smart Home
- Fire and Smoke Detector
Outdoor Features
- Stamped Concrete Patio
- Porch
Schools
- Wl Abney Elementary School
- St Tammanyjr Middle School
- Salmen High School
Utilities
- SEER Rated 16+ Air Conditioning Units
- Central Heating and Cooling System
- Natural Gas Not Available
- ENERGY STAR Qualified Water Heater
- Internet Available
Listing and Financial Details
- Assessor Parcel Number Bulk Assessment
Community Details
Overview
- Lakeshore Villages Association
- Lakeshore Villages Subdivision
- Mandatory home owners association
Amenities
- Clubhouse
Recreation
- Community Pool
Map
Home Values in the Area
Average Home Value in this Area
Property History
| Date | Event | Price | List to Sale | Price per Sq Ft |
|---|---|---|---|---|
| 11/06/2025 11/06/25 | Off Market | -- | -- | -- |
| 10/21/2025 10/21/25 | Price Changed | $216,900 | -0.4% | $152 / Sq Ft |
| 10/14/2025 10/14/25 | For Sale | $217,765 | -- | $153 / Sq Ft |
Source: Gulf South Real Estate Information Network
MLS Number: 2489656
- 200 Long St
- 1860 E Lakeshore Landing Dr
- 1805 E Lakeshore Landing Dr
- 7413 1st Lake Dr
- 1416 Banks View St
- 541 New Basin Rd
- 2601 Old Spanish Trail None Unit 90
- 5501 Wake Reserve Rd
- 2601 Old Spanish Trail Unit 90
- 54417 La-433
- 440 Lakeshore Village Dr E
- 206 Nicklaus Dr
- 5928 Pier Park Ave
- 789 Pelican Bay Dr
- 5968 Pier Park Ave
- 2504 Old Spanish Trail
- 306 Palmer Ct
- 681 Lakeshore Village Dr
- 301 Lakeshore Blvd N
- 6 Mission Hills Dr
