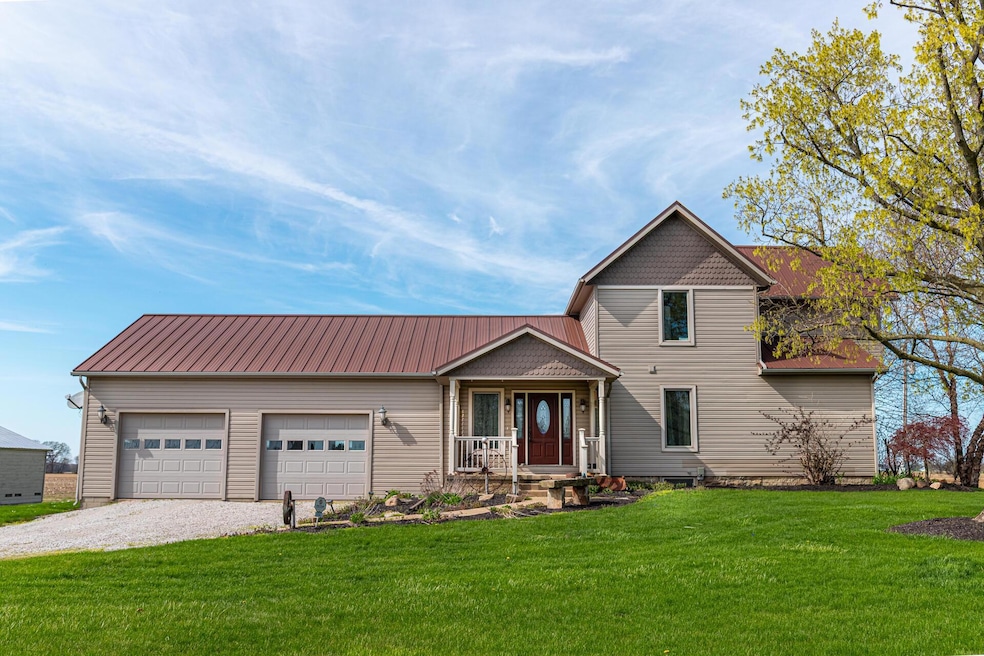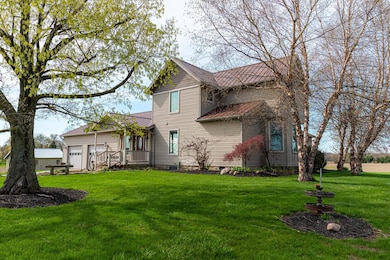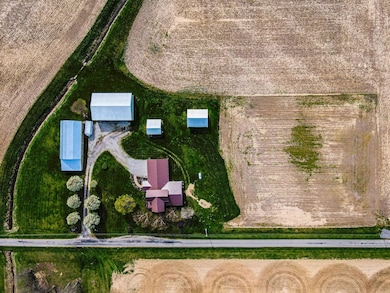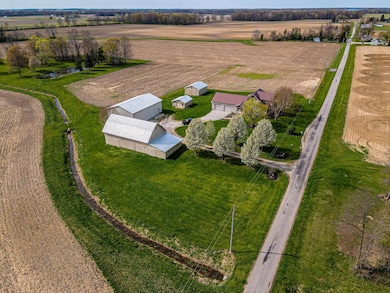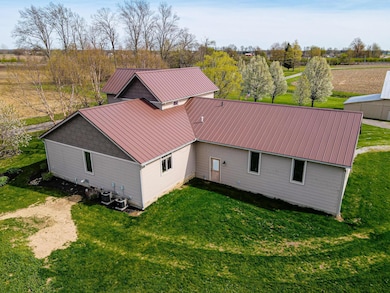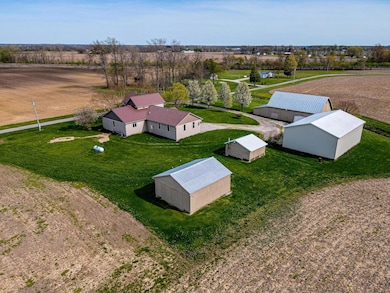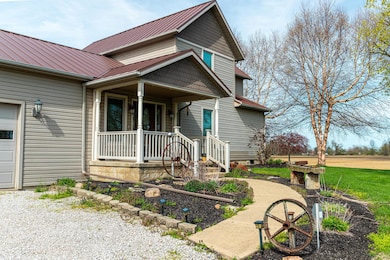3947 Spicer Rd Caledonia, OH 43314
Estimated payment $1,721/month
Highlights
- Vaulted Ceiling
- Farmhouse Style Home
- Bonus Room
- Main Floor Primary Bedroom
- Whirlpool Bathtub
- No HOA
About This Home
Online AUCTION, the RESERVE (Minimum Bid) is $285,000. The auction ends at 7:00 p.m. on Tuesday, November 11, 2025. BUYERS MUST SIGN ACKNOWLEDGEMENT OF TERMS to bid. Agents, please see 'A2A'. Country Bliss! Fully updated & renovated farm house on 3+ acres with country views at every turn! Whether you are dreaming of a hobby farm, a serene get-a-way, or a place to build your legacy, this country haven is it! Beautiful entry can be used as a sitting room, large addition in 2005 offers open living space with vaulted ceiling, kitchen with corian countertops, top of the line cabinets, large island w/ eat space & storage, and a large walk in pantry. Dining area with hardwood floors. 1st floor laundry with cabinets & sink. 1st floor bedroom has large walk-in closet and nearby spacious full bath. Additional full bath in hall with stand up shower with steamer. Upstairs offers 2 additional bedrooms and a bonus flex room. Updates galore in the home, including updated electric & plumbing, 2 furnaces, 2 central air units, all Moen plumbing fixtures, & more. Metal roof, BRAND NEW Septic system in 8/2024. 30x36 attached garage. Outside, you have a 40x60 pole barn with 110 amp, 30x58 Farm Barn w/ 2 hay mounds, electric, 2 garage doors, and plenty of space for your farming needs. A 31x25 Building and a detached garage/barn with opener. Perfect for your mower & garden tools. Surrounded by mature trees, wide-open skies, and breathtaking rural views, this property offers peace, privacy, and endless potential!!
Home Details
Home Type
- Single Family
Est. Annual Taxes
- $2,636
Year Built
- Built in 1880
Lot Details
- 3.11 Acre Lot
Parking
- 5 Car Garage
- Garage Door Opener
Home Design
- Farmhouse Style Home
- Block Foundation
- Stone Foundation
- Vinyl Siding
Interior Spaces
- 2,569 Sq Ft Home
- 2-Story Property
- Vaulted Ceiling
- Insulated Windows
- Family Room
- Bonus Room
- Laundry on main level
Kitchen
- Walk-In Pantry
- Electric Range
- Microwave
- Dishwasher
Bedrooms and Bathrooms
- 3 Bedrooms | 1 Primary Bedroom on Main
- 2 Full Bathrooms
- Whirlpool Bathtub
Basement
- Partial Basement
- Crawl Space
Outdoor Features
- Shed
- Storage Shed
- Outbuilding
Utilities
- Forced Air Heating and Cooling System
- Heating System Uses Propane
- Electric Water Heater
- Private Sewer
Community Details
- No Home Owners Association
Listing and Financial Details
- Assessor Parcel Number 36-0170001.300
Map
Home Values in the Area
Average Home Value in this Area
Tax History
| Year | Tax Paid | Tax Assessment Tax Assessment Total Assessment is a certain percentage of the fair market value that is determined by local assessors to be the total taxable value of land and additions on the property. | Land | Improvement |
|---|---|---|---|---|
| 2024 | $2,636 | $59,970 | $12,600 | $47,370 |
| 2023 | $2,636 | $59,970 | $12,600 | $47,370 |
| 2022 | $2,534 | $59,970 | $12,600 | $47,370 |
| 2021 | $2,239 | $49,250 | $11,710 | $37,540 |
| 2020 | $2,168 | $49,250 | $11,710 | $37,540 |
| 2019 | $2,164 | $49,250 | $11,710 | $37,540 |
| 2018 | $2,142 | $50,540 | $10,160 | $40,380 |
| 2017 | $2,108 | $50,540 | $10,160 | $40,380 |
| 2016 | $2,026 | $50,540 | $10,160 | $40,380 |
| 2015 | $2,018 | $49,280 | $9,680 | $39,600 |
| 2014 | $2,023 | $49,280 | $9,680 | $39,600 |
| 2012 | $2,271 | $53,010 | $8,170 | $44,840 |
Property History
| Date | Event | Price | List to Sale | Price per Sq Ft |
|---|---|---|---|---|
| 11/12/2025 11/12/25 | Pending | -- | -- | -- |
| 10/08/2025 10/08/25 | Price Changed | $285,000 | -36.0% | $111 / Sq Ft |
| 07/14/2025 07/14/25 | Price Changed | $445,000 | -1.1% | $173 / Sq Ft |
| 06/11/2025 06/11/25 | Price Changed | $449,900 | -4.3% | $175 / Sq Ft |
| 05/27/2025 05/27/25 | Price Changed | $470,000 | -1.9% | $183 / Sq Ft |
| 05/23/2025 05/23/25 | Price Changed | $479,000 | -1.2% | $186 / Sq Ft |
| 05/23/2025 05/23/25 | Price Changed | $485,000 | -0.8% | $189 / Sq Ft |
| 05/03/2025 05/03/25 | Price Changed | $489,000 | -2.2% | $190 / Sq Ft |
| 04/23/2025 04/23/25 | For Sale | $499,900 | -- | $195 / Sq Ft |
Purchase History
| Date | Type | Sale Price | Title Company |
|---|---|---|---|
| Executors Deed | $228,000 | None Available | |
| Interfamily Deed Transfer | -- | None Available | |
| Interfamily Deed Transfer | -- | None Available | |
| Interfamily Deed Transfer | -- | None Available | |
| Interfamily Deed Transfer | -- | None Available | |
| Deed | -- | -- |
Mortgage History
| Date | Status | Loan Amount | Loan Type |
|---|---|---|---|
| Open | $204,000 | Future Advance Clause Open End Mortgage |
Source: Columbus and Central Ohio Regional MLS
MLS Number: 225013340
APN: 36-0170001.300
- 8175 Center St
- 8213 Lincoln Ave
- 240 N Main St
- 3299 Cardington Iberia Rd
- 119 S High St
- 2127 Whetstone River Rd N
- 3549 State Route 309
- 0 Township Road 65
- 8266 County Road 30
- 8311 County Road 30
- Morral Kirkpatrick Rd
- 5198 Columbus-Sandusky Rd N
- 4001 Township Road 51
- 4520 Marion Ave
- 1294 Ohio 100
- 8 S Caledonia-Ashley Rd
- 4761 State Route 309
- 6400 County Road 9
- 0 Linn-Hipsher Rd
- 1 Ohio 309
