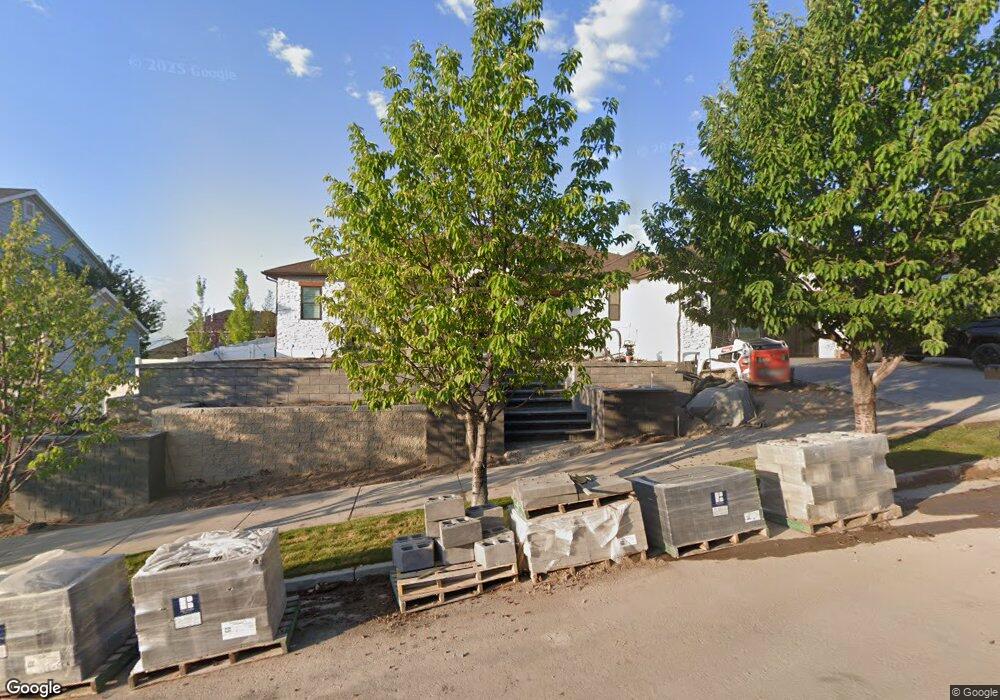3947 W Bethpage Ct South Jordan, UT 84095
Oquirrh Park NeighborhoodEstimated Value: $733,000 - $1,022,791
3
Beds
3
Baths
5,578
Sq Ft
$158/Sq Ft
Est. Value
About This Home
This home is located at 3947 W Bethpage Ct, South Jordan, UT 84095 and is currently estimated at $879,198, approximately $157 per square foot. 3947 W Bethpage Ct is a home located in Salt Lake County with nearby schools including Eastlake Elementary School, Elk Ridge Middle School, and Mountain West Montessori Academy.
Ownership History
Date
Name
Owned For
Owner Type
Purchase Details
Closed on
Aug 12, 2019
Sold by
Hanson Caton V and Hanson Michelle Hamilton
Bought by
Hanson Caton and Hanson Michelle Hamilton
Current Estimated Value
Purchase Details
Closed on
Nov 25, 2014
Sold by
Hanson Catron V
Bought by
Hanson Caton and Hanson Michelle Hamilton
Home Financials for this Owner
Home Financials are based on the most recent Mortgage that was taken out on this home.
Original Mortgage
$368,000
Outstanding Balance
$273,329
Interest Rate
3.12%
Mortgage Type
Adjustable Rate Mortgage/ARM
Estimated Equity
$605,869
Purchase Details
Closed on
Apr 22, 2009
Sold by
Sadiq Stephen
Bought by
Mountain America Federal Credit Union
Purchase Details
Closed on
Jun 4, 2007
Sold by
Boyer Jordan Heights Lc
Bought by
Sadiq Stephen
Home Financials for this Owner
Home Financials are based on the most recent Mortgage that was taken out on this home.
Original Mortgage
$650,000
Interest Rate
6.16%
Mortgage Type
Construction
Create a Home Valuation Report for This Property
The Home Valuation Report is an in-depth analysis detailing your home's value as well as a comparison with similar homes in the area
Home Values in the Area
Average Home Value in this Area
Purchase History
| Date | Buyer | Sale Price | Title Company |
|---|---|---|---|
| Hanson Caton | -- | None Available | |
| Hanson Caton | -- | None Available | |
| Mountain America Federal Credit Union | $305,000 | None Available | |
| Sadiq Stephen | -- | Landmark Title |
Source: Public Records
Mortgage History
| Date | Status | Borrower | Loan Amount |
|---|---|---|---|
| Open | Hanson Caton | $368,000 | |
| Previous Owner | Sadiq Stephen | $650,000 |
Source: Public Records
Tax History Compared to Growth
Tax History
| Year | Tax Paid | Tax Assessment Tax Assessment Total Assessment is a certain percentage of the fair market value that is determined by local assessors to be the total taxable value of land and additions on the property. | Land | Improvement |
|---|---|---|---|---|
| 2025 | -- | $954,400 | $263,100 | $691,300 |
| 2024 | -- | $848,800 | $250,600 | $598,200 |
| 2023 | $936 | $795,700 | $243,300 | $552,400 |
| 2022 | $936 | $804,400 | $238,500 | $565,900 |
| 2021 | $34 | $588,400 | $197,200 | $391,200 |
| 2020 | $3,620 | $546,600 | $197,200 | $349,400 |
| 2019 | $3,570 | $529,900 | $186,600 | $343,300 |
| 2018 | $3,016 | $500,000 | $185,500 | $314,500 |
| 2017 | $2,576 | $481,700 | $182,300 | $299,400 |
| 2016 | $3,387 | $464,600 | $168,500 | $296,100 |
| 2015 | $3,206 | $427,500 | $170,100 | $257,400 |
| 2014 | $3,110 | $407,600 | $162,200 | $245,400 |
Source: Public Records
Map
Nearby Homes
- 11029 Hampton Way Unit 156
- 3907 W Tottori Dune Dr
- 10984 S Nellis Dune Ct
- 10988 S Greenvale Ct
- 3884 Sand Lake Dr
- 10934 Little Sahara Dr
- 10941 Little Sahara Dr
- Princeton Plan at High Pointe
- Sheridan Plan at High Pointe
- Dashell Plan at High Pointe
- Dakota Plan at High Pointe
- Olympus Plan at High Pointe
- Sweetwater Plan at High Pointe
- Roosevelt Plan at High Pointe
- Witzel Plan at High Pointe
- 10918 Little Sahara Dr Unit 1001
- 10984 Manitou Way
- 10896 S Poplar Brook Place
- 11061 S Indigo Sky Way
- 10963 S Coastal Dune Dr
- 3947 Bethpage Ct
- 3923 W Bethpage Ct Unit 108
- 3946 Farmingdale Ct
- 3946 W Farmingdale Ct Unit 112
- 3946 W Farmingdale Ct
- 3959 Bethpage Ct
- 3959 Bethpage Ct Unit 106
- 3959 W Bethpage Ct Unit 106
- 3959 W Bethpage Ct Unit 106
- 3959 W Bethpage Ct
- 3926 W Farmingdale Ct Unit 111
- 3942 W Bethpage Ct Unit 103
- 3962 W Farmingdale Ct Unit 113
- 3962 W Farmingdale Ct
- 3962 Farmingdale Ct
- 3924 W Bethpage Ct Unit 102
- 3909 W Bethpage Ct Unit 109
- 3909 W Bethpage Ct
- 3958 W Bethpage Ct Unit 1
- 3958 W Bethpage Ct Unit 104
