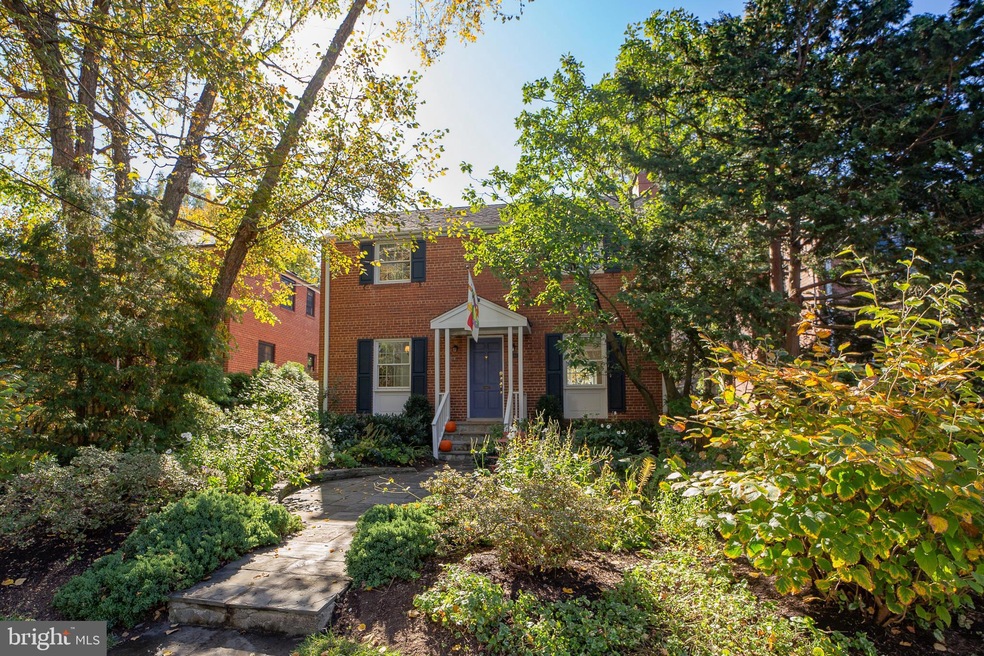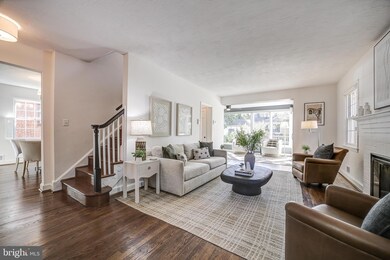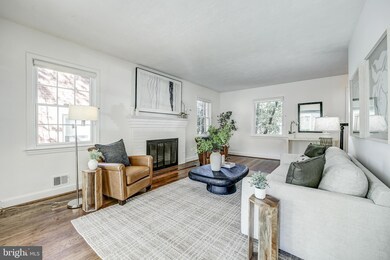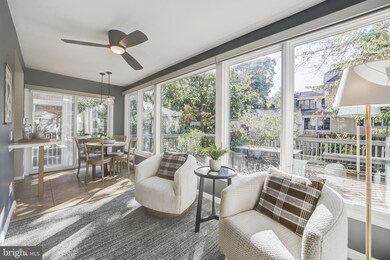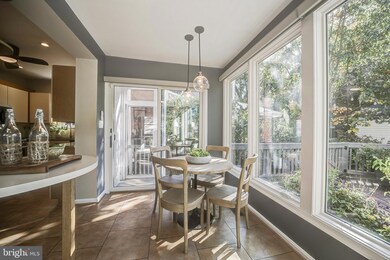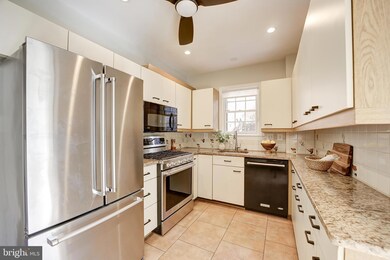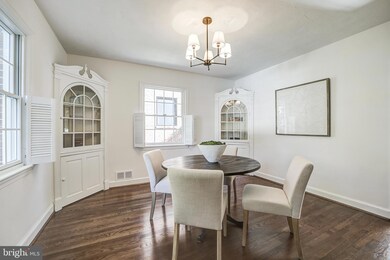
3948 Garrison St NW Washington, DC 20016
Friendship Heights NeighborhoodHighlights
- Colonial Architecture
- Deck
- Wood Flooring
- Ben Murch Elementary School Rated A-
- Traditional Floor Plan
- Attic
About This Home
As of November 2024Welcome to this beautiful, light-filled Colonial in the heart of Chevy Chase—truly the home you’ve been waiting for! With 2,550 SF, this charming home features 4 upper-level BRs, gleaming hardwood floors, picture windows, skylights, an expansive deck, a delightful garden, a spacious detached garage, and more!
The main level flows from the generous LR to the sunroom and breakfast area, leading to the deck—perfect for entertaining. The chef’s kitchen has stainless appliances and ample storage, while the formal DR with built-in cabinets adds timeless charm.
Upstairs, 4 BRs, including a serene primary suite, and 2 full BAs provide space for relaxation. The LL features a cozy family room, office with built-ins, full bath, laundry, and cedar closets, plus garden access. Detached 1-car garage adds convenience.
Ideally situated within blocks of Friendship Heights and Tenleytown metro stations, a variety of shops and restaurants, great schools, and DC’s flagship public indoor pool. This well-maintained gem embodies the best of Chevy Chase living. Welcome home!
Last Agent to Sell the Property
TTR Sotheby's International Realty License #649308 Listed on: 10/24/2024

Home Details
Home Type
- Single Family
Est. Annual Taxes
- $8,952
Year Built
- Built in 1946
Lot Details
- 4,662 Sq Ft Lot
- Property is Fully Fenced
- Wood Fence
- Extensive Hardscape
- Property is zoned R-1B
Parking
- 1 Car Detached Garage
- Parking Storage or Cabinetry
Home Design
- Colonial Architecture
- Brick Exterior Construction
- Block Foundation
Interior Spaces
- Property has 3 Levels
- Traditional Floor Plan
- Built-In Features
- Ceiling Fan
- Skylights
- Recessed Lighting
- 1 Fireplace
- Double Hung Windows
- Sliding Windows
- Sliding Doors
- Attic Fan
- Breakfast Area or Nook
Flooring
- Wood
- Carpet
Bedrooms and Bathrooms
- 4 Bedrooms
- En-Suite Bathroom
- Cedar Closet
- Bathtub with Shower
- Walk-in Shower
Finished Basement
- Heated Basement
- Walk-Up Access
- Connecting Stairway
- Rear Basement Entry
- Water Proofing System
- Sump Pump
- Basement Windows
Outdoor Features
- Deck
Utilities
- Forced Air Heating and Cooling System
- Humidifier
- Natural Gas Water Heater
- Municipal Trash
Community Details
- No Home Owners Association
- Chevy Chase Subdivision
Listing and Financial Details
- Tax Lot 45
- Assessor Parcel Number 1756//0045
Ownership History
Purchase Details
Home Financials for this Owner
Home Financials are based on the most recent Mortgage that was taken out on this home.Similar Homes in Washington, DC
Home Values in the Area
Average Home Value in this Area
Purchase History
| Date | Type | Sale Price | Title Company |
|---|---|---|---|
| Deed | $1,501,000 | First American Title Insurance | |
| Deed | $1,501,000 | First American Title Insurance |
Mortgage History
| Date | Status | Loan Amount | Loan Type |
|---|---|---|---|
| Open | $1,200,800 | New Conventional | |
| Closed | $1,200,800 | New Conventional | |
| Previous Owner | $300,000 | Credit Line Revolving | |
| Previous Owner | $399,000 | New Conventional | |
| Previous Owner | $417,000 | New Conventional | |
| Previous Owner | $250,000 | Credit Line Revolving | |
| Previous Owner | $200,000 | Credit Line Revolving | |
| Previous Owner | $400,000 | New Conventional |
Property History
| Date | Event | Price | Change | Sq Ft Price |
|---|---|---|---|---|
| 11/26/2024 11/26/24 | Sold | $1,501,000 | +4.3% | $589 / Sq Ft |
| 10/29/2024 10/29/24 | Pending | -- | -- | -- |
| 10/24/2024 10/24/24 | For Sale | $1,439,000 | -- | $564 / Sq Ft |
Tax History Compared to Growth
Tax History
| Year | Tax Paid | Tax Assessment Tax Assessment Total Assessment is a certain percentage of the fair market value that is determined by local assessors to be the total taxable value of land and additions on the property. | Land | Improvement |
|---|---|---|---|---|
| 2024 | $9,481 | $1,202,470 | $627,650 | $574,820 |
| 2023 | $8,952 | $1,137,150 | $598,410 | $538,740 |
| 2022 | $8,453 | $1,073,180 | $555,380 | $517,800 |
| 2021 | $8,261 | $1,048,250 | $545,080 | $503,170 |
| 2020 | $7,859 | $1,000,300 | $520,190 | $480,110 |
| 2019 | $7,722 | $983,290 | $509,320 | $473,970 |
| 2018 | $7,650 | $973,380 | $0 | $0 |
| 2017 | $7,520 | $957,150 | $0 | $0 |
| 2016 | $7,265 | $926,420 | $0 | $0 |
| 2015 | $6,745 | $864,910 | $0 | $0 |
| 2014 | $6,618 | $848,770 | $0 | $0 |
Agents Affiliated with this Home
-
L
Seller's Agent in 2024
Laurie Muir
TTR Sotheby's International Realty
-
T
Buyer's Agent in 2024
Thomas Spier
Engel & Völkers Washington, DC
Map
Source: Bright MLS
MLS Number: DCDC2165634
APN: 1756-0045
- 4101 Fessenden St NW
- 5115 42nd St NW
- 5201b Wisconsin Ave NW Unit 302
- 4750 41st St NW Unit 507
- 3718 Harrison St NW
- 5323 42nd St NW
- 4319 Harrison St NW Unit 6
- 4335 Harrison St NW Unit 2
- 4343 Harrison St NW Unit 6
- 5342 42nd Place NW
- 5112 Connecticut Ave NW Unit 205
- 5310 Connecticut Ave NW Unit 4
- 3749 1/2 Kanawha St NW
- 5231 Connecticut Ave NW Unit 102
- 5231 Connecticut Ave NW Unit 202
- 5315 Connecticut Ave NW Unit 605
- 5315 Connecticut Ave NW Unit 610
- 5315 Connecticut Ave NW Unit 406
- 5406 Connecticut Ave NW Unit 808
- 5406 Connecticut Ave NW Unit 803
