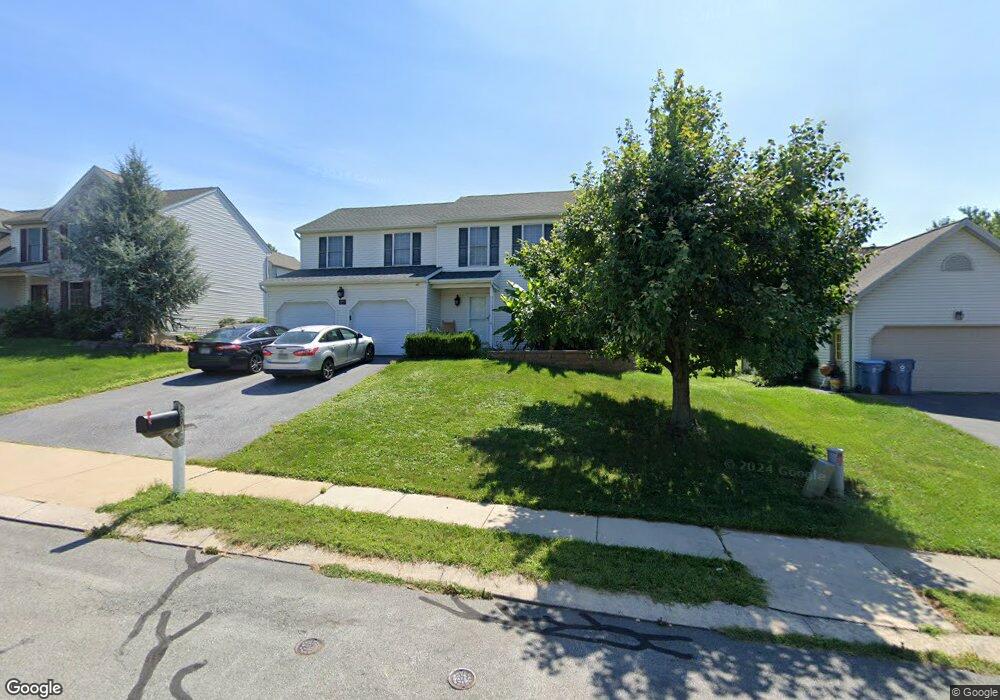3948 Laurel Run Columbia, PA 17512
Estimated Value: $468,000 - $476,000
5
Beds
3
Baths
2,130
Sq Ft
$222/Sq Ft
Est. Value
About This Home
This home is located at 3948 Laurel Run, Columbia, PA 17512 and is currently estimated at $472,519, approximately $221 per square foot. 3948 Laurel Run is a home located in Lancaster County with nearby schools including Mountville Elementary School, Centerville Middle School, and Hempfield High School.
Ownership History
Date
Name
Owned For
Owner Type
Purchase Details
Closed on
Mar 30, 2016
Sold by
Braughler Mark and Braughler Kristen
Bought by
Braughler Garry and Braughler Garry R
Current Estimated Value
Purchase Details
Closed on
Mar 28, 2002
Sold by
Nelson Wenger Builder Inc
Bought by
Braughler Mark R
Home Financials for this Owner
Home Financials are based on the most recent Mortgage that was taken out on this home.
Original Mortgage
$119,700
Interest Rate
6.88%
Create a Home Valuation Report for This Property
The Home Valuation Report is an in-depth analysis detailing your home's value as well as a comparison with similar homes in the area
Home Values in the Area
Average Home Value in this Area
Purchase History
| Date | Buyer | Sale Price | Title Company |
|---|---|---|---|
| Braughler Garry | $74,551 | None Available | |
| Braughler Mark R | $149,696 | -- |
Source: Public Records
Mortgage History
| Date | Status | Borrower | Loan Amount |
|---|---|---|---|
| Previous Owner | Braughler Mark R | $119,700 |
Source: Public Records
Tax History Compared to Growth
Tax History
| Year | Tax Paid | Tax Assessment Tax Assessment Total Assessment is a certain percentage of the fair market value that is determined by local assessors to be the total taxable value of land and additions on the property. | Land | Improvement |
|---|---|---|---|---|
| 2025 | $5,480 | $243,000 | $52,700 | $190,300 |
| 2024 | $5,480 | $243,000 | $52,700 | $190,300 |
| 2023 | $5,375 | $243,000 | $52,700 | $190,300 |
| 2022 | $5,233 | $243,000 | $52,700 | $190,300 |
| 2021 | $5,129 | $243,000 | $52,700 | $190,300 |
| 2020 | $5,129 | $243,000 | $52,700 | $190,300 |
| 2019 | $5,046 | $243,000 | $52,700 | $190,300 |
| 2018 | $1,060 | $243,000 | $52,700 | $190,300 |
| 2017 | $4,065 | $158,100 | $42,500 | $115,600 |
| 2016 | $3,984 | $158,100 | $42,500 | $115,600 |
| 2015 | $802 | $158,100 | $42,500 | $115,600 |
| 2014 | $2,952 | $158,100 | $42,500 | $115,600 |
Source: Public Records
Map
Nearby Homes
- 2015 Aspen Ln
- 1780 Columbia Ave
- 181 Stone House Ln
- 1758 Quarry Dr
- 139 Strickler Run Dr
- 805 S 16th St
- 1515 Central Ave
- 249 Blue Ln
- 47 Spring Hill Ln
- 39 Pennridge Ave
- 1127 Grinnell Ave
- 10 Georgetown Ct
- 250 Froelich Ave
- 415 Hempfield Hill Rd
- 427 Hempfield Hill Rd
- 415 LOT # 1 Hempfield Hill Rd
- 34 Devonshire Place
- 419 LOT # 7 Hempfield Hill Rd
- 645 Fairview Ave
- 832 Houston St
- 3946 Laurel Run
- 3951 Birchwood Ln
- 3949 Birchwood Ln
- 3944 Laurel Run
- 3953 Birchwood Ln
- 3952 Laurel Run
- 3949 Laurel Run
- 3953 Laurel Run
- 3947 Birchwood Ln
- 3942 Laurel Run
- 3954 Laurel Run
- 3955 Birchwood Ln
- 3945 Birchwood Ln
- 4072 Woodcrest Ln
- 3945 Laurel Run
- 4073 Woodcrest Ln
- 3940 Laurel Run
- 3956 Laurel Run
- 3957 Birchwood Ln
- 3943 Birchwood Ln
