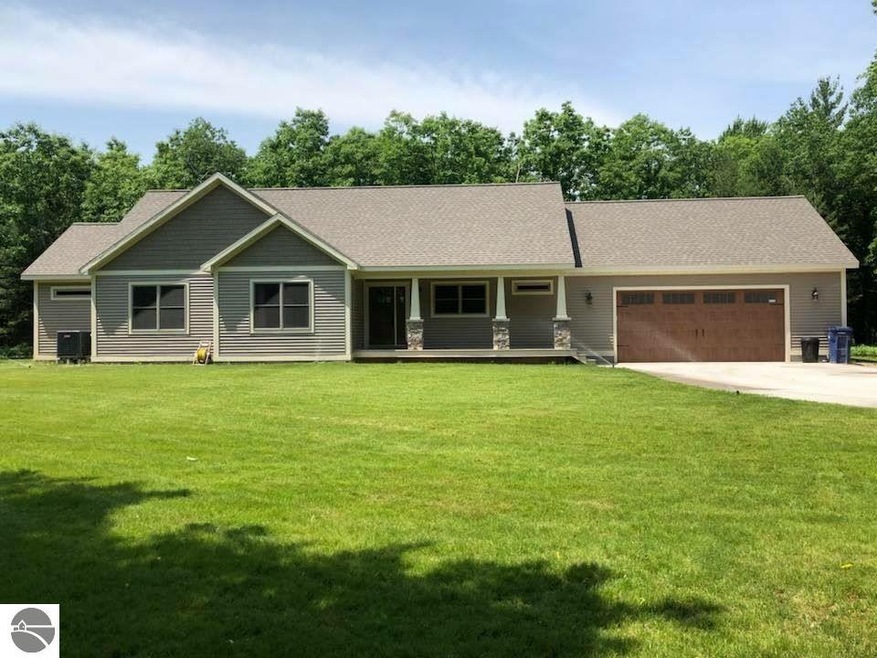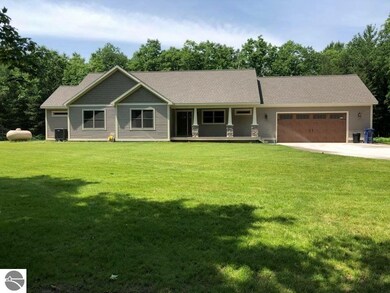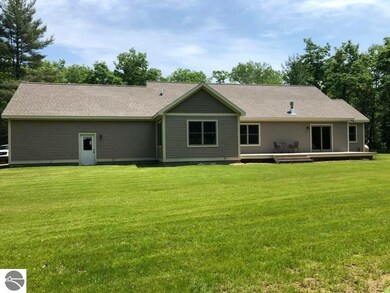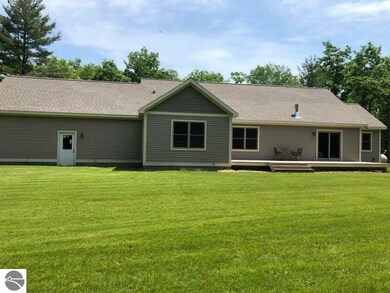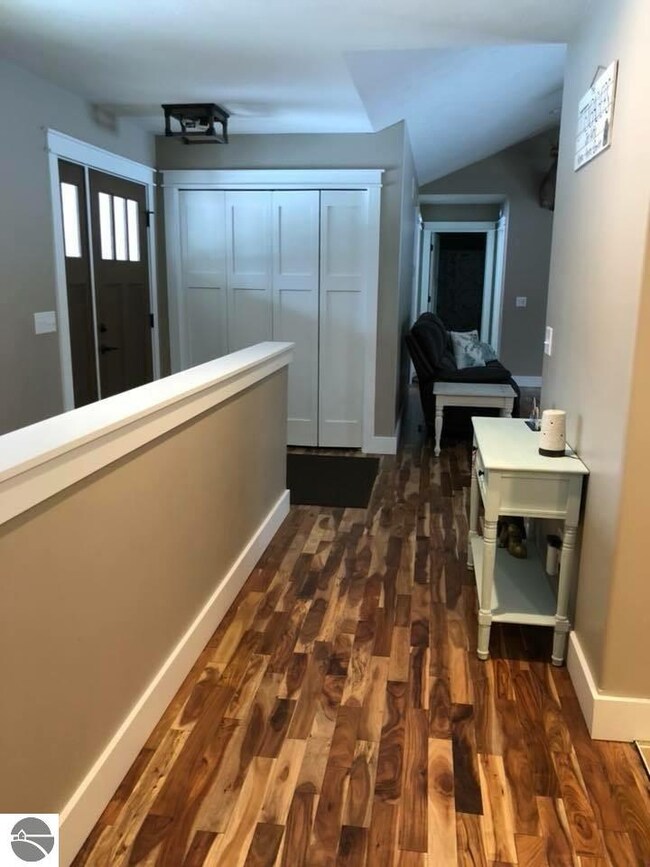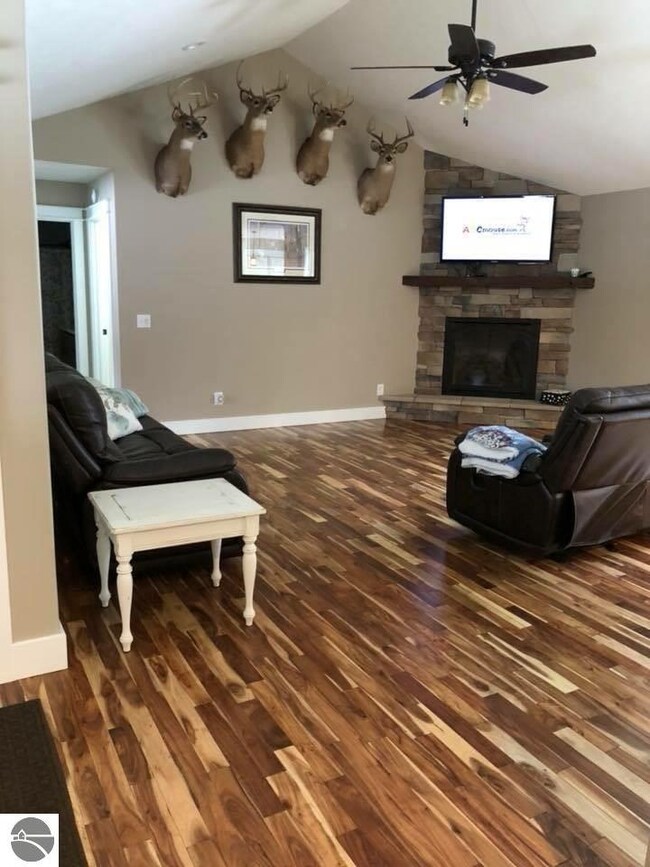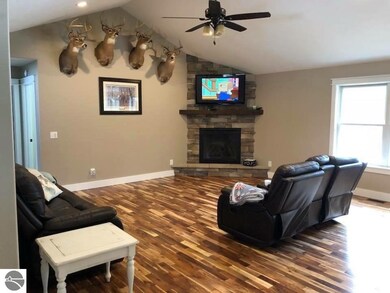
3948 Lazy Forest Trail Interlochen, MI 49643
Highlights
- Wooded Lot
- Fireplace
- Walk-In Closet
- Mud Room
- 2 Car Attached Garage
- Forced Air Heating and Cooling System
About This Home
As of November 2023This Custom Craftsman Style 3 bedroom, 2.5 bath Home is nestled a couple miles from the village of Lake Ann, on a quiet 2.5 acres. You'll love the 1850sqft of open living space on main floor with full unfinished basement and attached, over-sized finished and insulated 2 car garage. Quartz countertops in kitchen with smudge proof stainless steel appliances, and granite throughout all bathrooms. Gorgeous hardwood acacia floors through main living area with beautiful gas stone fireplace in living room. Enjoy a spacious master bathroom with custom tiled shower and soaker tub, along with a walk-in closet. Main floor laundry. High efficiency home with forced-air heat pump and central air. Generous sized lawn with irrigation system and front and back decks to enjoy sitting and watching abundance of wildlife. Thousands of acres of State Land to explore directly out of your front door. 20 minutes to downtown Traverse City. This home is perfectly nestled in the heart of Northern Michigan, with everything Northern Michigan has to offer.
Last Agent to Sell the Property
Michael Smiatacz Jr
Rocket Home Real Real Estate LLC Listed on: 06/21/2018
Last Buyer's Agent
Michael Smiatacz Jr
Rocket Home Real Real Estate LLC Listed on: 06/21/2018
Home Details
Home Type
- Single Family
Est. Annual Taxes
- $10,831
Year Built
- Built in 2016
Lot Details
- 2.5 Acre Lot
- Lot Dimensions are 202x100
- Wooded Lot
- The community has rules related to zoning restrictions
Parking
- 2 Car Attached Garage
Home Design
- Fire Rated Drywall
- Asphalt Roof
- Vinyl Siding
Interior Spaces
- 1,856 Sq Ft Home
- 1-Story Property
- Fireplace
- Mud Room
- Unfinished Basement
- Michigan Basement
Kitchen
- Oven or Range
- Microwave
- Freezer
- Dishwasher
Bedrooms and Bathrooms
- 3 Bedrooms
- Walk-In Closet
- Granite Bathroom Countertops
Laundry
- Dryer
- Washer
Utilities
- Forced Air Heating and Cooling System
- Community Well
- Shared Septic
- Cable TV Available
Ownership History
Purchase Details
Home Financials for this Owner
Home Financials are based on the most recent Mortgage that was taken out on this home.Purchase Details
Home Financials for this Owner
Home Financials are based on the most recent Mortgage that was taken out on this home.Similar Homes in Interlochen, MI
Home Values in the Area
Average Home Value in this Area
Purchase History
| Date | Type | Sale Price | Title Company |
|---|---|---|---|
| Deed | $535,000 | Chicago Title Co | |
| Grant Deed | $339,900 | Other |
Mortgage History
| Date | Status | Loan Amount | Loan Type |
|---|---|---|---|
| Previous Owner | $428,000 | Construction |
Property History
| Date | Event | Price | Change | Sq Ft Price |
|---|---|---|---|---|
| 11/27/2023 11/27/23 | Sold | $535,000 | 0.0% | $151 / Sq Ft |
| 11/21/2023 11/21/23 | Pending | -- | -- | -- |
| 10/06/2023 10/06/23 | For Sale | $535,000 | +57.8% | $151 / Sq Ft |
| 08/31/2018 08/31/18 | Sold | $339,000 | -0.3% | $183 / Sq Ft |
| 07/09/2018 07/09/18 | Pending | -- | -- | -- |
| 06/21/2018 06/21/18 | For Sale | $339,900 | -- | $183 / Sq Ft |
Tax History Compared to Growth
Tax History
| Year | Tax Paid | Tax Assessment Tax Assessment Total Assessment is a certain percentage of the fair market value that is determined by local assessors to be the total taxable value of land and additions on the property. | Land | Improvement |
|---|---|---|---|---|
| 2025 | $10,831 | $256,300 | $0 | $0 |
| 2024 | $2,327 | $247,800 | $0 | $0 |
| 2023 | $1,541 | $200,500 | $0 | $0 |
| 2022 | -- | $171,000 | $0 | $0 |
| 2021 | -- | $158,700 | $0 | $0 |
| 2020 | -- | -- | $0 | $0 |
| 2019 | -- | -- | $0 | $0 |
| 2018 | -- | -- | $0 | $0 |
| 2017 | -- | -- | $0 | $0 |
| 2016 | -- | -- | $0 | $0 |
| 2011 | -- | -- | $0 | $0 |
Agents Affiliated with this Home
-
A
Seller's Agent in 2023
Abby Sierzputowski
CENTURY 21 Northland
-

Buyer's Agent in 2023
Jeff Skomp
Coldwell Banker Schmidt Traver
(231) 631-5998
73 Total Sales
-
M
Seller's Agent in 2018
Michael Smiatacz Jr
Rocket Home Real Real Estate LLC
Map
Source: Northern Great Lakes REALTORS® MLS
MLS Number: 1848712
APN: 08-001-005-00
- 3851 Lazy Forest Trail
- 20651 E Trails End Trail
- 10150 Lake Dubonnet Trail
- 2783 Lake Ann Rd
- Off Of N Reynolds Rd
- 1351 N Betsie River Rd
- 18823 Lakewood Cir
- 2625 Wild Coyote Dr
- 18848 Lakewood Cir
- 19146 Birch View Trail
- 0 Cedar Hedge Trail
- 19102 Birch View Trail
- 20682 Honor Hwy
- 1942 Round Lake Rd
- 10353 Wildwood Rd
- V/L Parcel B Lamerson Ln Unit B
- V/L Parcel A Lamerson Ln Unit A
- 00 Langs Ln
- 20080 Maple St
- 0000 Honor Hwy
