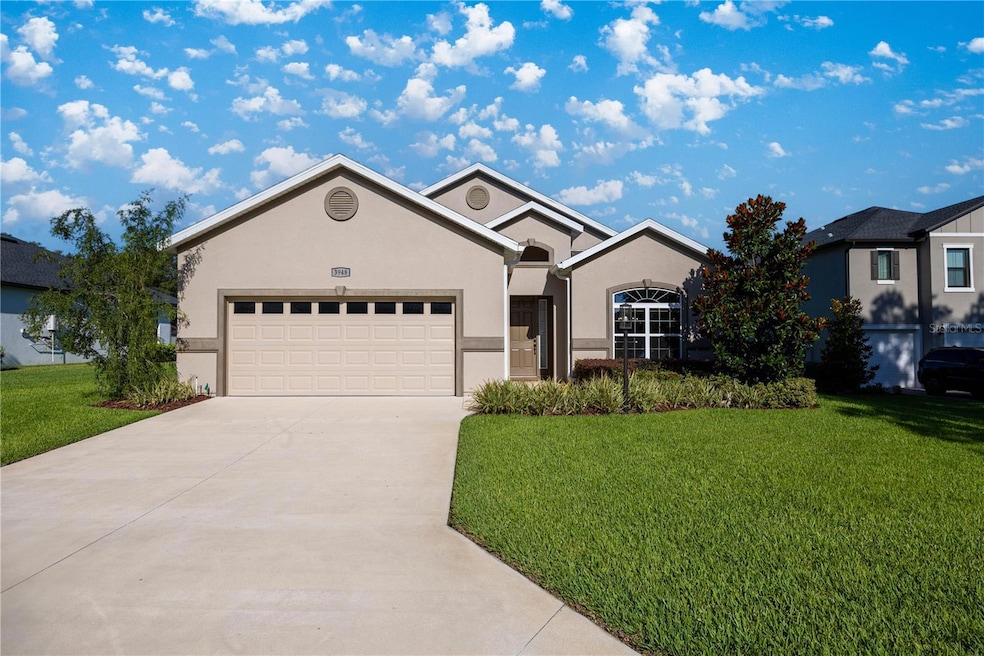
Estimated payment $2,889/month
Highlights
- Gated Community
- High Ceiling
- Walk-In Pantry
- Open Floorplan
- Enclosed Patio or Porch
- Cooking Island
About This Home
Beautiful Armstrong – Hickory model now available in the highly sought-after community of Bellechase. The thoughtfully designed, 2021, 3-bedroom, 2-bathroom split plan with a semi-open concept creates a peaceful atmosphere, offering dedicated spaces for a formal dining room and generous kitchen-while still maintaining an open flow that’s perfect for entertaining guests. High ceilings and elegant tray accents highlight the formal dining room and spacious primary suite. Enjoy a peaceful screened back porch and backyard with plenty of room to add your dream pool. Bellechase offers a gated, guard-secured entrance, serene tree-lined paths, and a prime location close to top shopping, dining, hospitals, and more. Experience comfort, style, and security in one flawless package!
Listing Agent
ROBERT SLACK LLC Brokerage Phone: 352-229-1187 License #3379522 Listed on: 06/25/2025

Home Details
Home Type
- Single Family
Est. Annual Taxes
- $4,813
Year Built
- Built in 2021
Lot Details
- 8,712 Sq Ft Lot
- Lot Dimensions are 70x127
- West Facing Home
- Irrigation Equipment
- Property is zoned PD01
HOA Fees
- $172 Monthly HOA Fees
Parking
- 2 Car Attached Garage
Home Design
- Slab Foundation
- Frame Construction
- Shingle Roof
- Stucco
Interior Spaces
- 1,810 Sq Ft Home
- 1-Story Property
- Open Floorplan
- Tray Ceiling
- High Ceiling
- Ceiling Fan
- Sliding Doors
- Living Room
- Dining Room
- Laundry Room
Kitchen
- Breakfast Bar
- Walk-In Pantry
- Range
- Microwave
- Dishwasher
- Cooking Island
Flooring
- Carpet
- Tile
- Vinyl
Bedrooms and Bathrooms
- 3 Bedrooms
- Split Bedroom Floorplan
- Walk-In Closet
- 2 Full Bathrooms
Outdoor Features
- Enclosed Patio or Porch
- Rain Gutters
- Private Mailbox
Schools
- Shady Hill Elementary School
- Osceola Middle School
- Belleview High School
Utilities
- Central Heating and Cooling System
- Electric Water Heater
Listing and Financial Details
- Visit Down Payment Resource Website
- Tax Lot 70
- Assessor Parcel Number 30598-03-070
Community Details
Overview
- Association fees include 24-Hour Guard, ground maintenance, management, private road
- Stephanie Mallary Association, Phone Number (352) 620-0101
- Built by Armstrong
- Bellechase Villas Subdivision, Hickory Floorplan
Recreation
- Trails
Security
- Security Guard
- Gated Community
Map
Home Values in the Area
Average Home Value in this Area
Tax History
| Year | Tax Paid | Tax Assessment Tax Assessment Total Assessment is a certain percentage of the fair market value that is determined by local assessors to be the total taxable value of land and additions on the property. | Land | Improvement |
|---|---|---|---|---|
| 2023 | $4,813 | $287,829 | $0 | $0 |
| 2022 | $4,405 | $279,446 | $50,000 | $229,446 |
| 2021 | $1,027 | $55,000 | $55,000 | $0 |
| 2020 | $814 | $50,000 | $50,000 | $0 |
| 2019 | $745 | $45,000 | $45,000 | $0 |
| 2018 | $618 | $34,000 | $34,000 | $0 |
| 2017 | $665 | $36,000 | $36,000 | $0 |
| 2016 | $617 | $33,000 | $0 | $0 |
| 2015 | $665 | $35,000 | $0 | $0 |
| 2014 | $450 | $18,700 | $0 | $0 |
Property History
| Date | Event | Price | Change | Sq Ft Price |
|---|---|---|---|---|
| 08/11/2025 08/11/25 | For Sale | $425,000 | 0.0% | $235 / Sq Ft |
| 08/02/2025 08/02/25 | Off Market | $425,000 | -- | -- |
| 06/25/2025 06/25/25 | For Sale | $425,000 | -- | $235 / Sq Ft |
Purchase History
| Date | Type | Sale Price | Title Company |
|---|---|---|---|
| Warranty Deed | $57,900 | Superior Ttl Ins Agcy Of Mar |
Similar Homes in Ocala, FL
Source: Stellar MLS
MLS Number: OM704297
APN: 30598-03-070
- 3874 SE 4th Terrace
- 3906 SE 4th Terrace
- 3810 SE 4th Terrace
- 435 SE 38th St
- 3940 SE 5th Ave
- 3751 SE 3rd Ave
- 3803 SE 6th Ave
- 4301 SE 6th Ave
- 4116 SE 9th Ave
- 274 SE 34th Place
- 3423 SE 4th Ave
- 536 SE 43rd St
- 917 SE 42nd St
- 00 SE 43rd St
- 0 SE 43rd St Unit MFROM695128
- 0 SE 43rd St Unit MFRO6119523
- 3993 SE 10th Ave
- 4103 SE 10th Ave
- 310 SW 35th St
- 411 SW 38th St
- 3385 SE 2nd Ct
- 3370 SE 1st Ave
- 4211 SW 6th Ave
- 5038 SE 6th Ave
- 3434 SW 10th Terrace
- 3001 SE Lake Weir Ave
- 908 SE 23rd St
- 1870 SE 40th Street Rd Unit C
- 1701 SE 24th Rd Unit 1304
- 1571 SE 27th St Unit D
- 186 SE 59th St
- 4153 SE 21st Ct
- 1915 SW 40th Place
- 4111 SE 22nd Ave Unit B
- 1850 SE 18th Ave
- 2656 SW 20th Cir
- 3001 SW 24th Ave
- 2301 SE 24th Ave
- 900 SE 8th St
- 2445 SE 18th Cir






