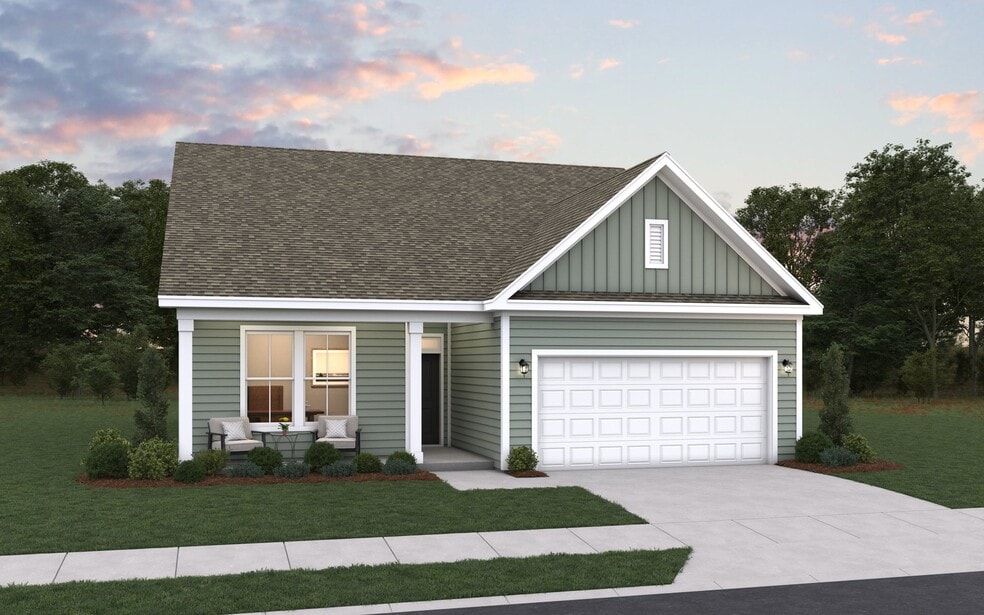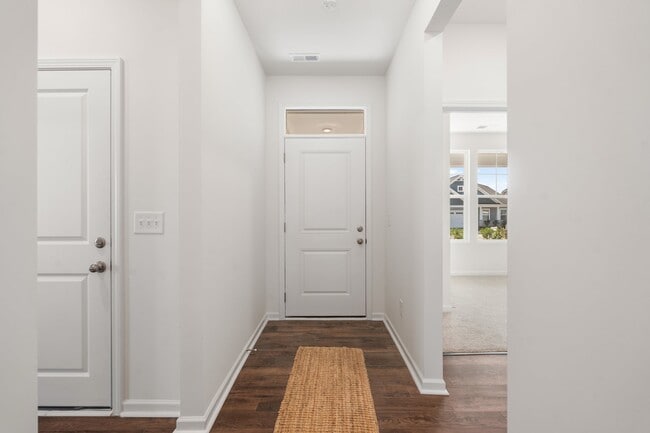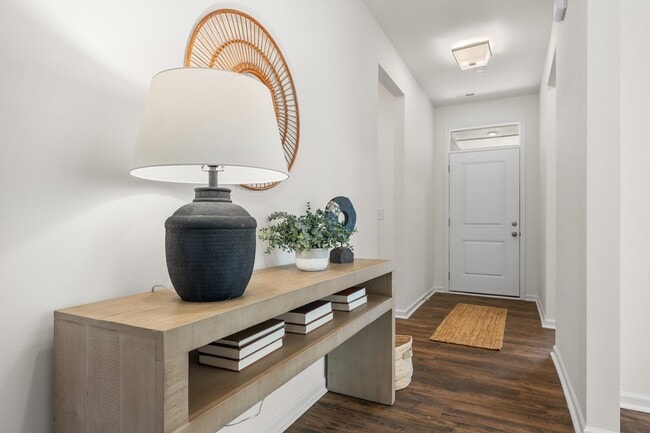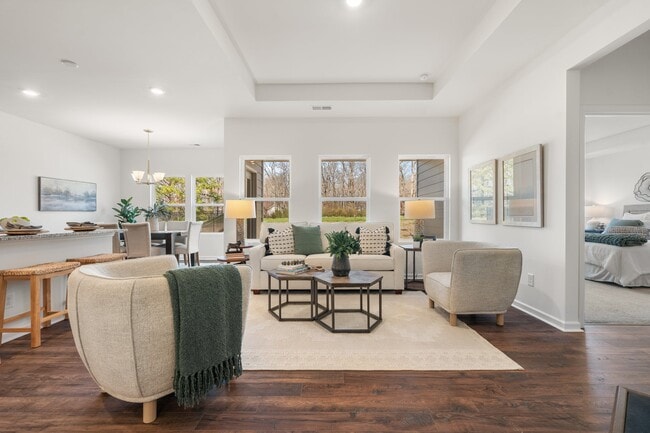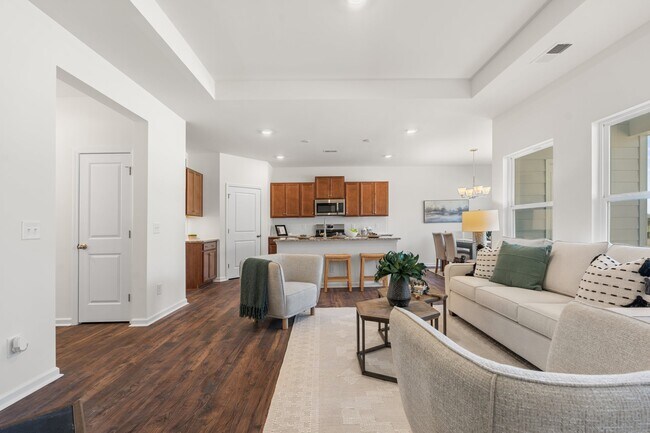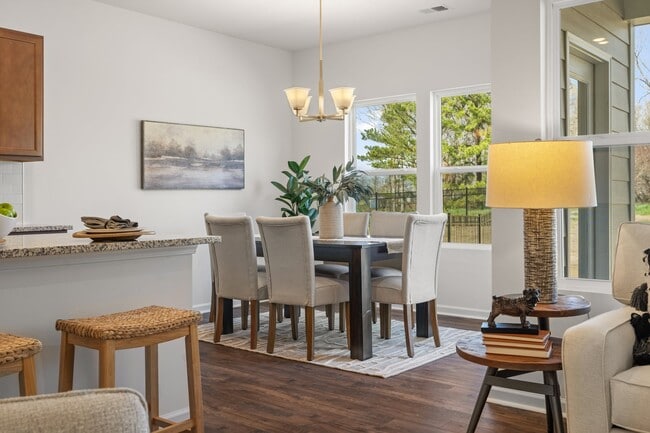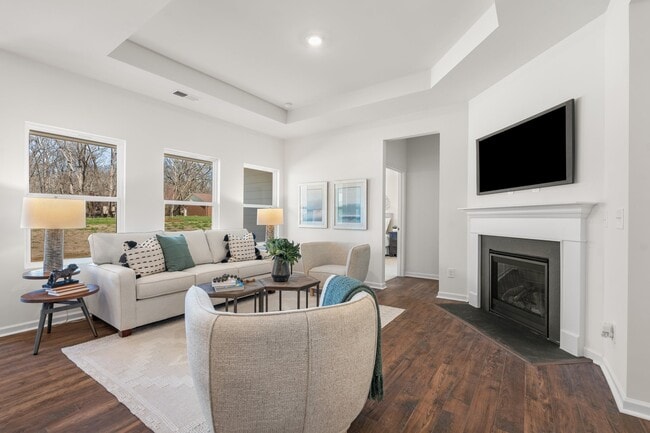
Estimated payment $1,685/month
Highlights
- New Construction
- Community Pool
- 1-Story Property
- Dorman High School Rated A-
- Community Playground
About This Home
The Harmony floor plan is a 1,656 square foot ranch-style home offering 3 to 4 bedrooms and 2 full baths. Its open floor plan and 9' ceilings create a bright, spacious feel throughout the main living areas. A dedicated dining room adds charm and functionality, perfect for family meals or entertaining guests. The primary suite includes generous closet space and easy access to the main living areas. Enjoy outdoor living year-round on the rear covered patio, with a 2-car garage adding everyday convenience. Images are representative of the Harmony plan.
Builder Incentives
For a limited time, enjoy low rates and no payments until 2026 when you purchase select quick move-in homes from Dream Finders Homes.
Sales Office
All tours are by appointment only. Please contact sales office to schedule.
| Monday - Saturday |
10:00 AM - 6:00 PM
|
| Sunday |
12:00 PM - 6:00 PM
|
Home Details
Home Type
- Single Family
HOA Fees
- $50 Monthly HOA Fees
Parking
- 2 Car Garage
Home Design
- New Construction
Interior Spaces
- 1-Story Property
Bedrooms and Bathrooms
- 3 Bedrooms
- 2 Full Bathrooms
Community Details
Recreation
- Community Playground
- Community Pool
Map
Other Move In Ready Homes in Ravencrest
About the Builder
- 3988 Zepelin Way
- 3992 Zepelin Way
- 3996 Zepelin Way
- 4000 Zepelin Way
- 4009 Zepelin Way
- 4005 Zepelin Way
- 3124 Emberly Dr
- 642 Old Canaan Rd
- Ravencrest
- Ravencrest
- Harper Ridge
- 1364 Duffers Ln
- 506 Vault Way
- 635 Mcabee Rd
- 2620 Carolina Country Club Rd
- 5133 U S 221 Hwy N
- 260 Eastbrook Terrace
- Everly - Classics
- 000 S Church Street Extension
- 3105 S Church Street Extension
