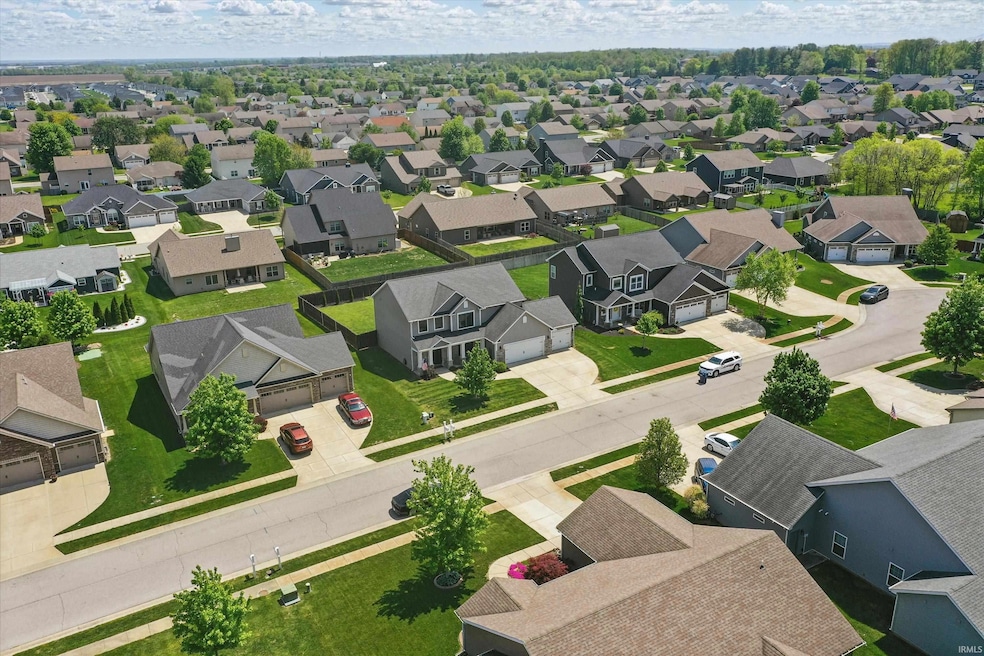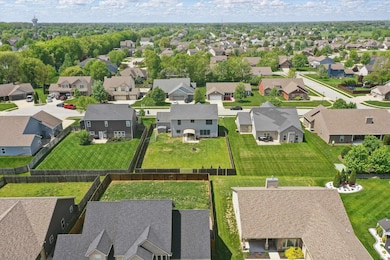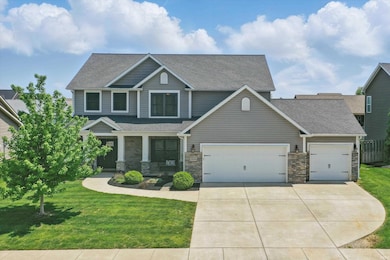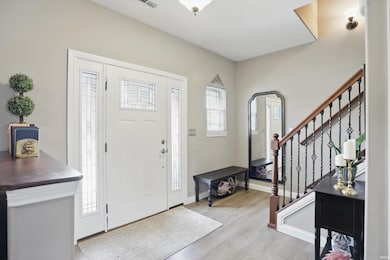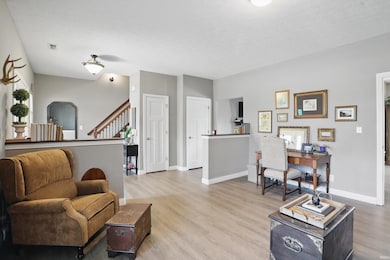
3949 Basalt Ct Lafayette, IN 47909
Highlights
- Cul-De-Sac
- Energy-Efficient Appliances
- Gas Log Fireplace
- 3 Car Attached Garage
- Forced Air Heating and Cooling System
About This Home
As of June 2025Home is where the heart is. Our sellers created memories for a lifetime in Stones Crossings. So many friends, so many neighborhood events and arguably the favorite street with Crossing residents. Terrific curb appeal and an interior to match. Whew, this one is terrific. Sweet upgrades including new kitchen backsplash, vinyl plank flooring, powder room vanity, accent walls and newer appliances in kitchen. Primary suite features five-piece bathroom with new vanity and gliding shower door. Topped off with salt-free, Springwell water filtration system. Outdoor has privacy-fenced backyard and improved landscaping with perennials and shrubs."
Last Agent to Sell the Property
David Nolan
Redfin Listed on: 05/09/2025

Home Details
Home Type
- Single Family
Est. Annual Taxes
- $2,155
Year Built
- Built in 2015
Lot Details
- 0.26 Acre Lot
- Lot Dimensions are 80x144
- Cul-De-Sac
HOA Fees
- $10 Monthly HOA Fees
Parking
- 3 Car Attached Garage
- Off-Street Parking
Home Design
- Brick Exterior Construction
- Stone Exterior Construction
- Vinyl Construction Material
Interior Spaces
- 2,649 Sq Ft Home
- 2-Story Property
- Gas Log Fireplace
- Disposal
- Electric Dryer Hookup
Bedrooms and Bathrooms
- 4 Bedrooms
Schools
- Woodland Elementary School
- Wea Ridge Middle School
- Mc Cutcheon High School
Additional Features
- Energy-Efficient Appliances
- Forced Air Heating and Cooling System
Community Details
- Stones Crossing Subdivision
Listing and Financial Details
- Assessor Parcel Number 79-11-10-354-036.000-031
Ownership History
Purchase Details
Home Financials for this Owner
Home Financials are based on the most recent Mortgage that was taken out on this home.Purchase Details
Home Financials for this Owner
Home Financials are based on the most recent Mortgage that was taken out on this home.Purchase Details
Home Financials for this Owner
Home Financials are based on the most recent Mortgage that was taken out on this home.Purchase Details
Home Financials for this Owner
Home Financials are based on the most recent Mortgage that was taken out on this home.Similar Homes in Lafayette, IN
Home Values in the Area
Average Home Value in this Area
Purchase History
| Date | Type | Sale Price | Title Company |
|---|---|---|---|
| Warranty Deed | -- | Meridian Title Company | |
| Warranty Deed | $378,000 | Metropolitan Title | |
| Warranty Deed | -- | -- | |
| Warranty Deed | -- | -- |
Mortgage History
| Date | Status | Loan Amount | Loan Type |
|---|---|---|---|
| Open | $325,600 | New Conventional | |
| Previous Owner | $378,000 | VA | |
| Previous Owner | $204,000 | New Conventional | |
| Previous Owner | $205,080 | Construction |
Property History
| Date | Event | Price | Change | Sq Ft Price |
|---|---|---|---|---|
| 06/26/2025 06/26/25 | Sold | $407,000 | -3.1% | $154 / Sq Ft |
| 05/31/2025 05/31/25 | Pending | -- | -- | -- |
| 05/18/2025 05/18/25 | Price Changed | $420,000 | -3.4% | $159 / Sq Ft |
| 05/09/2025 05/09/25 | For Sale | $435,000 | +15.1% | $164 / Sq Ft |
| 11/10/2021 11/10/21 | Sold | $378,000 | +4.2% | $143 / Sq Ft |
| 09/25/2021 09/25/21 | Pending | -- | -- | -- |
| 09/24/2021 09/24/21 | For Sale | $362,900 | -- | $137 / Sq Ft |
Tax History Compared to Growth
Tax History
| Year | Tax Paid | Tax Assessment Tax Assessment Total Assessment is a certain percentage of the fair market value that is determined by local assessors to be the total taxable value of land and additions on the property. | Land | Improvement |
|---|---|---|---|---|
| 2024 | $2,155 | $289,400 | $50,000 | $239,400 |
| 2023 | $2,135 | $289,400 | $50,000 | $239,400 |
| 2022 | $2,202 | $289,400 | $50,000 | $239,400 |
| 2021 | $1,983 | $258,400 | $50,000 | $208,400 |
| 2020 | $4,058 | $253,700 | $50,000 | $203,700 |
| 2019 | $3,733 | $243,900 | $50,000 | $193,900 |
| 2018 | $3,529 | $235,100 | $50,000 | $185,100 |
| 2017 | $3,428 | $228,300 | $50,000 | $178,300 |
| 2016 | $2,549 | $170,600 | $50,000 | $120,600 |
Agents Affiliated with this Home
-
D
Seller's Agent in 2025
David Nolan
Redfin
-
L
Buyer's Agent in 2025
Lindsey Deno
F.C. Tucker/Shook
-
L
Seller's Agent in 2021
Lori Crampton
MA REALTY
-
A
Buyer's Agent in 2021
Aimee Ness
Aimee Ness Realty Group
Map
Source: Indiana Regional MLS
MLS Number: 202516812
APN: 79-11-10-354-036.000-031
- 5 Rushgrove Ct
- 3830 Ensley St
- 3930 Rushgrove Dr
- 4040 Spinel St
- 3962 Amethyst Dr
- 3905 Rushgrove Dr
- 4133 Ensley St
- 3902 Rushgrove Dr
- 2336 Amethyst Place
- 2007 Kingfisher Dr
- 2131 E 430 S
- 2010 Whisper Valley Dr
- 1800 E 430 S
- 2599 Margesson Crossing
- 70 S Rickover Cir
- 2703 Brewster Ln
- 1823 Kyverdale Dr
- 2652 Narragansett Way
- 2818 Margesson Crossing
- 2623 Soule Dr
