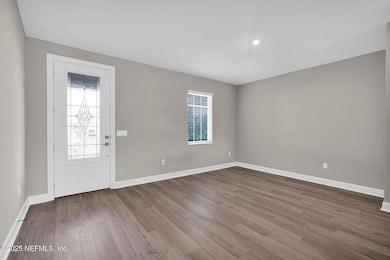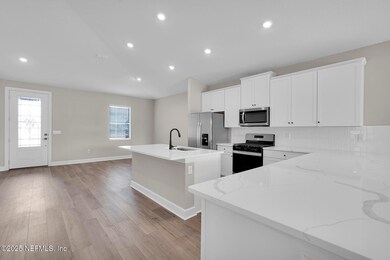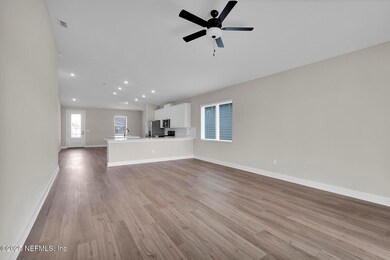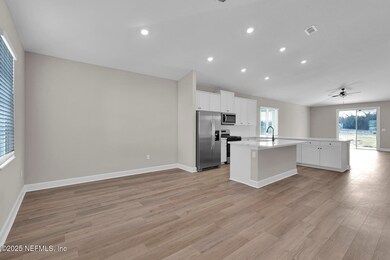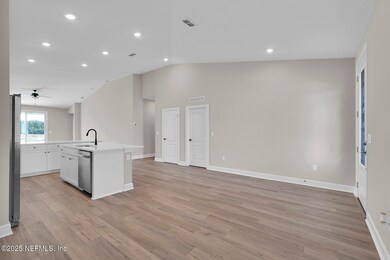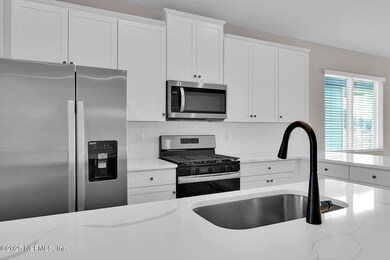3949 Gareys Ferry Way Middleburg, FL 32068
Estimated payment $2,706/month
Highlights
- Under Construction
- Gated Community
- Vaulted Ceiling
- Middleburg Elementary School Rated A-
- Open Floorplan
- Traditional Architecture
About This Home
The St. Martin is a standout floor plan at Westport Landing, offering an exceptional living experience with its thoughtfully designed 3-bedroom, 2-bathroom layout. As you enter, you'll be welcomed by a seamless open-concept area that gracefully integrates the dining room, upgraded kitchen, and family room, ideal for both daily living and entertaining. The luxurious master suite serves as a serene retreat, featuring a spacious walk-in closet and a master bathroom with double sink countertops and a walk-in shower. Don't miss the chance to make this extraordinary residence your forever home.
Listing Agent
GAYLE VAN WAGENEN
LGI REALTY - FLORIDA, LLC License #3075192 Listed on: 10/06/2025
Home Details
Home Type
- Single Family
Year Built
- Built in 2024 | Under Construction
Lot Details
- 6,011 Sq Ft Lot
- North Facing Home
HOA Fees
- $110 Monthly HOA Fees
Parking
- 2 Car Attached Garage
- Garage Door Opener
Home Design
- Traditional Architecture
- Wood Frame Construction
- Shingle Roof
Interior Spaces
- 1,693 Sq Ft Home
- 1-Story Property
- Open Floorplan
- Vaulted Ceiling
- Ceiling Fan
- Living Room
- Dining Room
- Utility Room
- Washer and Gas Dryer Hookup
- Fire and Smoke Detector
Kitchen
- Gas Oven
- Gas Cooktop
- Microwave
- Ice Maker
- Dishwasher
- Kitchen Island
- Disposal
Flooring
- Carpet
- Vinyl
Bedrooms and Bathrooms
- 3 Bedrooms
- Walk-In Closet
- Jack-and-Jill Bathroom
- 2 Full Bathrooms
- Shower Only
Outdoor Features
- Patio
- Front Porch
Schools
- Middleburg Elementary School
- Lake Asbury Middle School
- Middleburg High School
Utilities
- Central Heating and Cooling System
- 100 Amp Service
- Gas Water Heater
Listing and Financial Details
- Assessor Parcel Number 07-05-25-009076-007-00
Community Details
Overview
- Jennings Farm Subdivision
Recreation
- Pickleball Courts
- Community Playground
- Dog Park
Security
- Gated Community
Map
Home Values in the Area
Average Home Value in this Area
Tax History
| Year | Tax Paid | Tax Assessment Tax Assessment Total Assessment is a certain percentage of the fair market value that is determined by local assessors to be the total taxable value of land and additions on the property. | Land | Improvement |
|---|---|---|---|---|
| 2024 | -- | $76,000 | $76,000 | -- |
Property History
| Date | Event | Price | List to Sale | Price per Sq Ft |
|---|---|---|---|---|
| 10/09/2025 10/09/25 | Price Changed | $413,900 | +1.2% | $244 / Sq Ft |
| 10/06/2025 10/06/25 | For Sale | $408,900 | 0.0% | $242 / Sq Ft |
| 09/28/2025 09/28/25 | Pending | -- | -- | -- |
| 08/27/2025 08/27/25 | Price Changed | $408,900 | -0.2% | $242 / Sq Ft |
| 08/13/2025 08/13/25 | For Sale | $409,900 | 0.0% | $242 / Sq Ft |
| 08/07/2025 08/07/25 | Pending | -- | -- | -- |
| 07/03/2025 07/03/25 | Price Changed | $409,900 | +1.2% | $242 / Sq Ft |
| 05/30/2025 05/30/25 | For Sale | $404,900 | 0.0% | $239 / Sq Ft |
| 05/19/2025 05/19/25 | Pending | -- | -- | -- |
| 04/10/2025 04/10/25 | Price Changed | $404,900 | 0.0% | $239 / Sq Ft |
| 04/10/2025 04/10/25 | For Sale | $404,900 | +1.3% | $239 / Sq Ft |
| 03/22/2025 03/22/25 | Pending | -- | -- | -- |
| 03/21/2025 03/21/25 | For Sale | $399,900 | 0.0% | $236 / Sq Ft |
| 03/07/2025 03/07/25 | Pending | -- | -- | -- |
| 02/28/2025 02/28/25 | Price Changed | $399,900 | 0.0% | $236 / Sq Ft |
| 02/28/2025 02/28/25 | For Sale | $399,900 | -5.9% | $236 / Sq Ft |
| 02/19/2025 02/19/25 | Off Market | $424,900 | -- | -- |
| 01/03/2025 01/03/25 | Price Changed | $424,900 | +1.2% | $251 / Sq Ft |
| 11/15/2024 11/15/24 | For Sale | $419,900 | -- | $248 / Sq Ft |
Source: realMLS (Northeast Florida Multiple Listing Service)
MLS Number: 2056834
APN: 07-05-25-009076-007-00
- 3972 Gareys Ferry Way
- 3983 Gareys Ferry Way
- 3994 Gareys Ferry Way
- 3987 Gareys Ferry Way
- 3957 Gareys Ferry Way
- 3995 Gareys Ferry Way
- 3967 Gareys Ferry Way
- 3961 Gareys Ferry Way
- 3941 Gareys Ferry Way
- 3979 Gareys Ferry Way
- 3978 Gareys Ferry Way
- 3991 Gareys Ferry Way
- 3956 Gareys Ferry Way
- 3968 Gareys Ferry Way
- 3964 Gareys Ferry Way
- 2402 Jennings Farm Dr
- 2342 Jennings Farm Dr
- 2087 Featheredge Way
- Wellington Plan at Jennings Farm - 60' Homesites
- Boca II Plan at Jennings Farm - 60' Homesites
- 4266 Leeward Breeze Loop
- 2990 Ravines Rd
- 2930 Ravines Rd Unit 1226
- 3904 Hideaway Ln
- 1889 High Prairie Ln
- 1881 High Prairie Ln
- 3860 Hideaway Ln
- 3703 Alcove Dr
- 3880 Great Falls Loop
- 3931 Lake Crest Terrace
- 1779 Eagle View Way
- 1786 Eagle View Way
- 4182 Quiet Creek Loop
- 1853 Alberta Ct N
- 1876 Ontario Ct
- 3208 Ginny Lake Dr
- 1849 Quebec Ct
- 1841 Quebec Ct
- 849 Cameron Oaks Place
- 2739 Ravine Hill Dr

