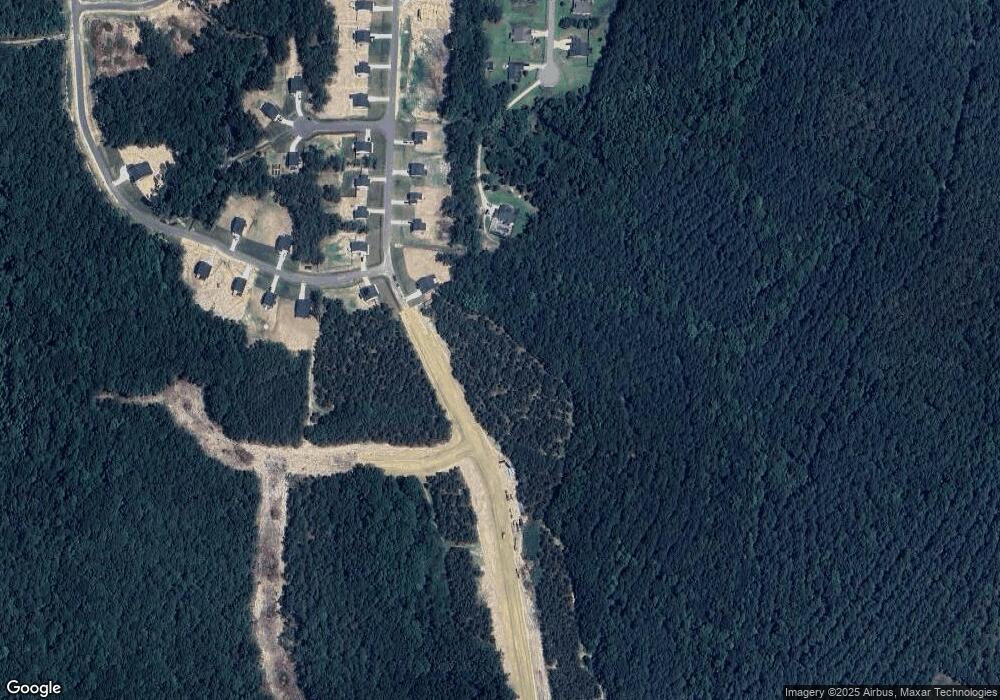395 Beacon Hill Rd Unit 25 Lillington, NC 27546
Estimated payment $3,034/month
4
Beds
3
Baths
2,831
Sq Ft
$168
Price per Sq Ft
Highlights
- Remodeled in 2026
- Vaulted Ceiling
- Main Floor Primary Bedroom
- View of Trees or Woods
- 2-Story Property
- Loft
About This Home
Presale entered for Comps! Pictures are for representation only. Contact listing Agent for additional info.
Home Details
Home Type
- Single Family
Year Built
- Remodeled in 2026
Lot Details
- 0.8 Acre Lot
- Landscaped
- Back and Front Yard
HOA Fees
- $55 Monthly HOA Fees
Parking
- 2 Car Attached Garage
- Electric Vehicle Home Charger
- Inside Entrance
- Garage Door Opener
Home Design
- 2-Story Property
- Georgian Architecture
- Brick Veneer
- Slab Foundation
- Frame Construction
- Architectural Shingle Roof
- Vinyl Siding
- Low Volatile Organic Compounds (VOC) Products or Finishes
- Radiant Barrier
Interior Spaces
- 2,831 Sq Ft Home
- Vaulted Ceiling
- Ceiling Fan
- Gas Log Fireplace
- French Doors
- Entrance Foyer
- Family Room with Fireplace
- Dining Room
- Home Office
- Loft
- Views of Woods
Kitchen
- Butlers Pantry
- Built-In Gas Range
- Microwave
- Dishwasher
- Stainless Steel Appliances
- Kitchen Island
- Granite Countertops
- Quartz Countertops
Flooring
- Carpet
- Tile
- Luxury Vinyl Tile
- Vinyl
Bedrooms and Bathrooms
- 4 Bedrooms | 2 Main Level Bedrooms
- Primary Bedroom on Main
- Walk-In Closet
- 3 Full Bathrooms
- Double Vanity
- Bathtub with Shower
- Walk-in Shower
Laundry
- Laundry Room
- Laundry on main level
Attic
- Pull Down Stairs to Attic
- Unfinished Attic
Home Security
- Smart Lights or Controls
- Indoor Smart Camera
- Smart Home
- Smart Locks
- Smart Thermostat
- Fire and Smoke Detector
Eco-Friendly Details
- Energy-Efficient Lighting
- Energy-Efficient Thermostat
- No or Low VOC Paint or Finish
Outdoor Features
- Covered Patio or Porch
- Rain Gutters
Schools
- Boone Trail Elementary School
- West Harnett Middle School
- West Harnett High School
Utilities
- Zoned Heating and Cooling
- Vented Exhaust Fan
- Electric Water Heater
- Septic Tank
Listing and Financial Details
- Home warranty included in the sale of the property
- Assessor Parcel Number 13063001009641
Community Details
Overview
- Elite Management Association, Phone Number (919) 233-7660
- Built by New Home Inc.
- Duncans Creek Subdivision, Guilford Floorplan
Recreation
- Trails
Map
Create a Home Valuation Report for This Property
The Home Valuation Report is an in-depth analysis detailing your home's value as well as a comparison with similar homes in the area
Home Values in the Area
Average Home Value in this Area
Property History
| Date | Event | Price | List to Sale | Price per Sq Ft |
|---|---|---|---|---|
| 11/22/2025 11/22/25 | Pending | -- | -- | -- |
| 11/22/2025 11/22/25 | For Sale | $474,275 | -- | $168 / Sq Ft |
Source: Doorify MLS
Source: Doorify MLS
MLS Number: 10134497
Nearby Homes
- 376 Beacon Hill Rd
- 375 Beacon Hill Rd
- 355 Beacon Hill Rd
- 413 Beacon Hill Rd
- 455 Beacon Hill Rd Unit 28
- 477 Beacon Hill Rd
- 492 Beacon Hill Rd
- 499 Beacon Hill Rd
- 510 Beacon Hill Rd
- 570 Beacon Hill Rd
- 552 Beacon Hill Rd
- 567 Beacon Hill Rd
- 591 Beacon Hill Rd Unit 34
- 659 Beacon Hill Rd
- 702 Beacon Hill Rd Unit 51
- 726 Beacon Hill Rd
- 292 Bluestone Dr Unit 80
- 245 Duncan Creek Rd
- 748 Beacon Hill Rd

