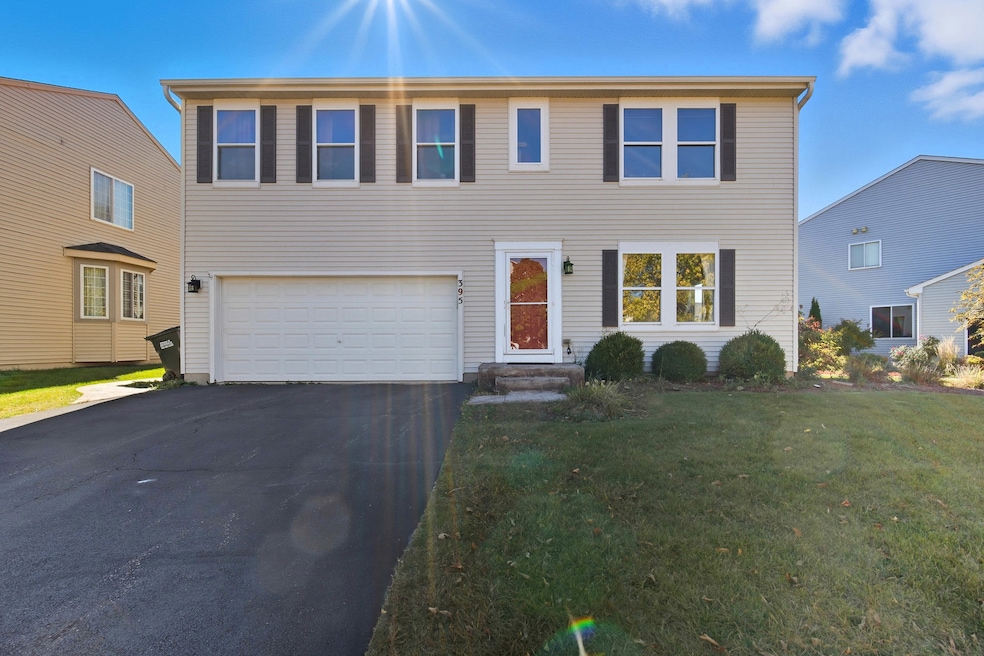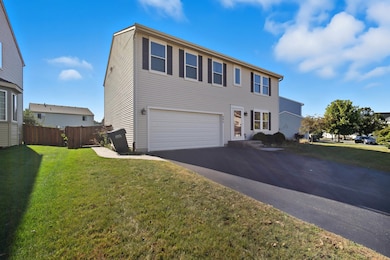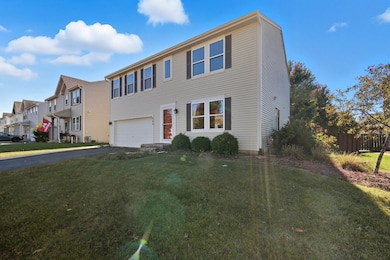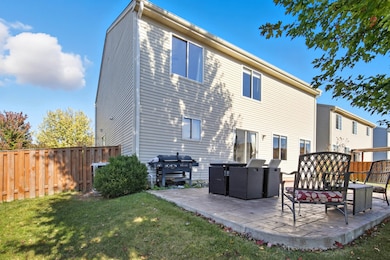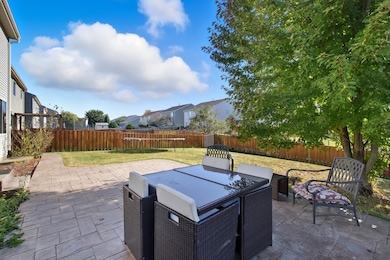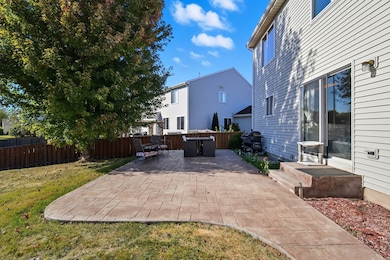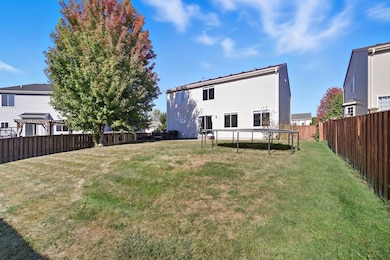395 Brookhaven Trail Pingree Grove, IL 60140
Estimated payment $3,350/month
Highlights
- Community Lake
- Clubhouse
- Loft
- Hampshire High School Rated A-
- Property is near a park
- Community Pool
About This Home
Welcome to this beautifully maintained 2,460 sq. ft. single-family home located in the desirable Cambridge Lakes community of Pingree Grove, Illinois! This spacious 3-bedroom, 2.5-bath property offers a blend of comfort, style, and convenience in a thriving neighborhood with top-tier amenities. Step inside to a bright and inviting layout featuring a full dining room, perfect for entertaining, and a modern kitchen with a center island and ample cabinetry-ideal for everyday meals and gatherings. The adjoining living area offers an open flow with plenty of natural light. The primary suite provides a private retreat complete with a large walk-in closet and an en-suite bathroom, creating the perfect space to unwind. Two additional bedrooms offer generous space for family, guests, or a home office. Enjoy outdoor living with a large backyard and patio, perfect for grilling, relaxing, or hosting summer events. The expansive front yard enhances the home's curb appeal and offers additional outdoor space. Located in a beautiful, well-kept community, residents enjoy access to a wide range of association amenities, including a fitness center, swimming pool, scenic lake, clubhouse, parks, walking paths, and year-round recreational activities. Conveniently situated near charter schools, shopping, dining, and transportation. This home offers the space you want and the lifestyle you deserve!
Listing Agent
Keller Williams Preferred Rlty License #475204601 Listed on: 10/10/2025

Home Details
Home Type
- Single Family
Est. Annual Taxes
- $10,239
Year Built
- Built in 2006
Lot Details
- 7,405 Sq Ft Lot
- Lot Dimensions are 50x120
HOA Fees
- $83 Monthly HOA Fees
Parking
- 2 Car Garage
- Driveway
- Parking Included in Price
Home Design
- Asphalt Roof
- Concrete Perimeter Foundation
Interior Spaces
- 2,460 Sq Ft Home
- 2-Story Property
- Ceiling Fan
- Window Screens
- Family Room
- Living Room
- Formal Dining Room
- Loft
- Unfinished Attic
- Carbon Monoxide Detectors
- Breakfast Bar
- Laundry Room
Flooring
- Carpet
- Laminate
- Ceramic Tile
Bedrooms and Bathrooms
- 3 Bedrooms
- 3 Potential Bedrooms
- Walk-In Closet
Basement
- Basement Fills Entire Space Under The House
- Sump Pump
Schools
- Gary Wright Elementary School
- Hampshire Middle School
- Hampshire High School
Utilities
- Forced Air Heating and Cooling System
- Heating System Uses Natural Gas
- 200+ Amp Service
Additional Features
- Patio
- Property is near a park
Community Details
Overview
- Association fees include insurance, clubhouse, exercise facilities, pool
- Manager Association, Phone Number (847) 459-1222
- Cambridge Lakes Subdivision, Grandview Floorplan
- Property managed by Foster Premier
- Community Lake
Amenities
- Clubhouse
Recreation
- Community Pool
Map
Home Values in the Area
Average Home Value in this Area
Tax History
| Year | Tax Paid | Tax Assessment Tax Assessment Total Assessment is a certain percentage of the fair market value that is determined by local assessors to be the total taxable value of land and additions on the property. | Land | Improvement |
|---|---|---|---|---|
| 2024 | $10,239 | $134,400 | $30,777 | $103,623 |
| 2023 | $9,937 | $121,541 | $27,832 | $93,709 |
| 2022 | $8,037 | $90,239 | $25,661 | $64,578 |
| 2021 | $7,685 | $84,875 | $24,136 | $60,739 |
| 2020 | $7,544 | $82,708 | $23,520 | $59,188 |
| 2019 | $7,526 | $79,382 | $22,574 | $56,808 |
| 2018 | $7,328 | $74,502 | $21,186 | $53,316 |
| 2017 | $7,205 | $70,947 | $20,175 | $50,772 |
| 2016 | $7,179 | $67,543 | $19,207 | $48,336 |
| 2015 | -- | $63,792 | $18,140 | $45,652 |
| 2014 | -- | $61,282 | $15,630 | $45,652 |
| 2013 | -- | $62,406 | $15,917 | $46,489 |
Property History
| Date | Event | Price | List to Sale | Price per Sq Ft | Prior Sale |
|---|---|---|---|---|---|
| 11/01/2025 11/01/25 | Price Changed | $458,000 | -2.6% | $186 / Sq Ft | |
| 10/10/2025 10/10/25 | For Sale | $470,000 | +77.7% | $191 / Sq Ft | |
| 08/02/2018 08/02/18 | Sold | $264,500 | +1.8% | $108 / Sq Ft | View Prior Sale |
| 07/06/2018 07/06/18 | Pending | -- | -- | -- | |
| 06/07/2018 06/07/18 | For Sale | $259,900 | -- | $106 / Sq Ft |
Purchase History
| Date | Type | Sale Price | Title Company |
|---|---|---|---|
| Warranty Deed | $264,500 | First American Title | |
| Warranty Deed | $253,500 | First American Title |
Mortgage History
| Date | Status | Loan Amount | Loan Type |
|---|---|---|---|
| Open | $259,708 | FHA | |
| Previous Owner | $240,701 | Purchase Money Mortgage |
Source: Midwest Real Estate Data (MRED)
MLS Number: 12493227
APN: 02-33-202-005
- 410 Brookhaven Trail
- 905 Shelter Island Ln
- 975 Valley Stream Dr
- 562 Lancaster Dr
- Lot 019 Old Stage Rd
- 703 Anchorage Ct
- 671 Dover St
- 700 Brighton Dr
- 888 Galway Ln
- 955 Emerald Dr
- 895 Clover Ln
- 906 Clover Ln Unit 906
- 932 Clover Ln
- 672 N Falls Cir
- 1308 Bayberry Cir
- 14N515 Highland Ave
- 1731 Dempsey Cir
- 1374 Newport Cir
- 1385 Broadland Dr
- 3301 U S 20
- 818 Glen Cove Ln
- 924 Clover Ln Unit 1
- 1735 Bayberry Ln
- 1092 Sapphire Ln
- 2307 Upland Rd
- 133 Willey St Unit 2755
- 895 Brielle Blvd
- 200 Goldenrod Dr
- 192 Goldenrod Dr
- 208 Goldenrod Dr Unit 1
- 3831 Currant Ln
- 434 Town Center Blvd
- 3388 Sanctuary Dr Unit 52
- 2511 Watermark Terrace
- 400 N Randall Rd
- 1613 Gleneagle Ct
- 500 Redtail Ridge
- 2300 Woodside Dr Unit 32C2
- 2314 Woodside Dr
- 2314 Woodside Dr Unit 34C2
