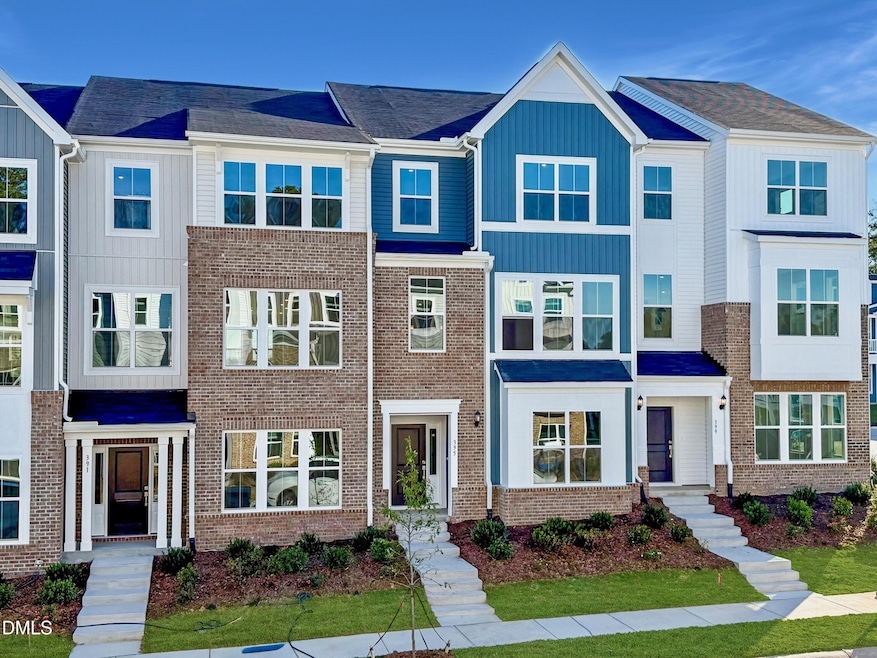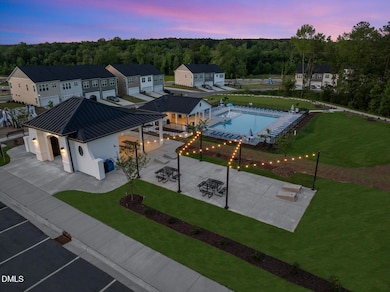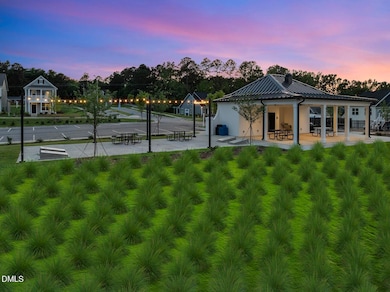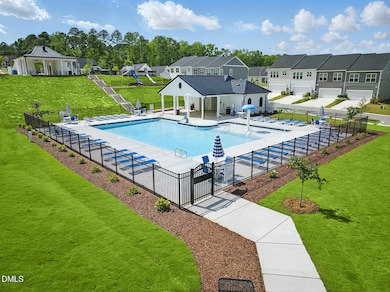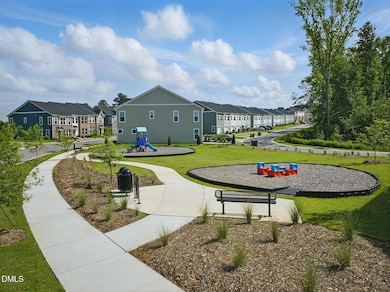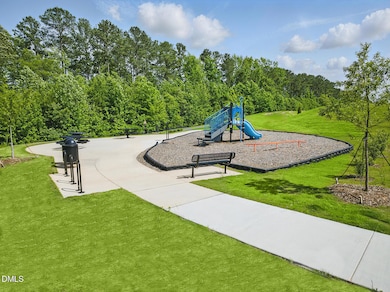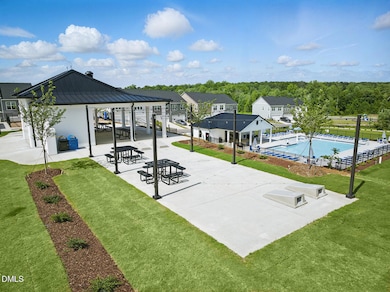395 Chesapeake Commons St Unit 122 Garner, NC 27529
Estimated payment $2,295/month
Highlights
- Under Construction
- Deck
- Quartz Countertops
- Open Floorplan
- Transitional Architecture
- Community Pool
About This Home
WAKE COUNTY'S SOUTHERN GATEWAY TO THE TRIANGLE is now Wake County's runaway BEST VALUE! Uptown vibes throughout from the BRICK accents to the designer finishes inside this home lives like something costing twice as much! MAIN FLOOR GUEST! Stunning kitchen with full overlay navy perimeter cabinetry, miles of quartz, tile backsplash, BUTLERY and upgraded appliance ensemble. XL fireside Family Room can accommodate large gatherings with ease. Luxe Primary Suite with tray ceiling bedroom, dual vanity bath with tile floor and 5' WALK-IN TILE SHOWER. Best part? HOA handles the heavy lifting for yard and exterior building maintenance. You go enjoy all the neighborhood FUN (pool, cabana, dog park, playgrounds, trails and more!). TOP LOCATION with quick access to I-40, Hwy 70 and Future 540 puts the entire Triangle and beyond at your fingertips. Dinner at North Hills? No problem - 20 minutes. Concert at Red Hat? Be seated and ready in 20 mins. Beach day at Wrightsville? Toes in sand in under 2 hours. Come see how good life can be at the corner of convenience and value!
Open House Schedule
-
Sunday, November 16, 20251:00 to 5:00 pm11/16/2025 1:00:00 PM +00:0011/16/2025 5:00:00 PM +00:00Add to Calendar
-
Saturday, November 22, 202511:00 am to 5:00 pm11/22/2025 11:00:00 AM +00:0011/22/2025 5:00:00 PM +00:00Add to Calendar
Townhouse Details
Home Type
- Townhome
Year Built
- Built in 2025 | Under Construction
Lot Details
- 1,742 Sq Ft Lot
- North Facing Home
- Landscaped
HOA Fees
- $195 Monthly HOA Fees
Parking
- 2 Car Attached Garage
- Rear-Facing Garage
- Garage Door Opener
- 2 Open Parking Spaces
Home Design
- Home is estimated to be completed on 12/15/25
- Transitional Architecture
- Slab Foundation
- Frame Construction
- Shingle Roof
- Vinyl Siding
Interior Spaces
- 2,427 Sq Ft Home
- 3-Story Property
- Open Floorplan
- Smooth Ceilings
- Electric Fireplace
- Family Room with Fireplace
- Pull Down Stairs to Attic
- Laundry on upper level
Kitchen
- Breakfast Bar
- Butlers Pantry
- Electric Range
- Microwave
- Dishwasher
- Stainless Steel Appliances
- Kitchen Island
- Quartz Countertops
Flooring
- Carpet
- Tile
- Luxury Vinyl Tile
Bedrooms and Bathrooms
- 4 Bedrooms | 1 Main Level Bedroom
- Primary bedroom located on third floor
- Walk-In Closet
- Double Vanity
- Walk-in Shower
Outdoor Features
- Deck
Schools
- Creech Rd Elementary School
- East Garner Middle School
- South Garner High School
Utilities
- Forced Air Heating and Cooling System
- Community Sewer or Septic
- High Speed Internet
Listing and Financial Details
- Home warranty included in the sale of the property
- Assessor Parcel Number 163902570652000 0517856
Community Details
Overview
- Association fees include ground maintenance, maintenance structure
- Renaissance At White Oak Hoa/Management By Ppm Association, Phone Number (919) 848-4911
- Mungo Homes Of Nc Condos
- Built by Mungo Homes of NC
- Renaissance At White Oak Subdivision, Watsonia Floorplan
- Maintained Community
Recreation
- Community Playground
- Community Pool
Map
Home Values in the Area
Average Home Value in this Area
Property History
| Date | Event | Price | List to Sale | Price per Sq Ft |
|---|---|---|---|---|
| 11/13/2025 11/13/25 | For Sale | $335,000 | -- | $138 / Sq Ft |
Source: Doorify MLS
MLS Number: 10133006
- 396 Chesapeake Commons St Unit 125
- 391 Chesapeake Commons St Unit 121
- 398 Chesapeake Commons St Unit 124
- 387 Chesapeake Commons St Unit 120
- 383 Chesapeake Commons St Unit 119
- 388 Chesapeake Commons St Unit 127
- 384 Chesapeake Commons St Unit 128
- 380 Chesapeake Commons St Unit 129
- 375 Chesapeake Commons St Unit 117
- 392 Chesapeake Commons St Unit 126
- 372 Chesapeake Commons St Unit 131
- 371 Chesapeake Commons St Unit 116
- 368 Chesapeake Commons St Unit 132
- 360 Chesapeake Commons St Unit 134
- 363 Chesapeake Commons St Unit 114
- 359 Chesapeake Commons St Unit 113
- 356 Chesapeake Commons St Unit 135
- 355 Chesapeake Commons St Unit 112
- 348 Chesapeake Commons St Unit 137
- 367 Chesapeake Commons St Unit 115
- 335 Chesapeake Cmns St
- 331 Chesapeake Cmns St
- 315 Chesapeake Cmns St
- 5720 Raynor Rd
- 315 Chesapeake Commons St
- 9013 Mustard Seed Ln
- 9308 Glendora Ct
- 4124 Battle Field Dr
- 104 Tumbling Rock Way
- 113 Vanilla Orchid Ln
- 525 Hazy Hills Ln
- 151 Tumbling Rock Way
- 234 Velvet Ridge Way
- 425 Ln
- 1030 Element Cir
- 155 Pinkie Ln
- 200 Wickerleaf Way
- 1100 Deer Harbor Dr
- 300 Hickory Trace Ln
- 170 Trailing Bluff Way
