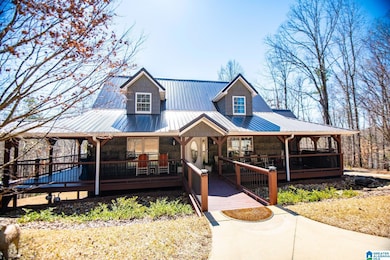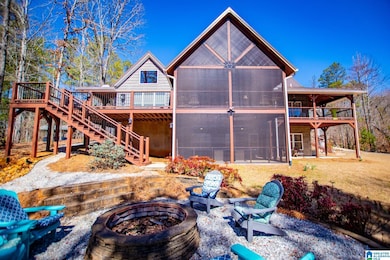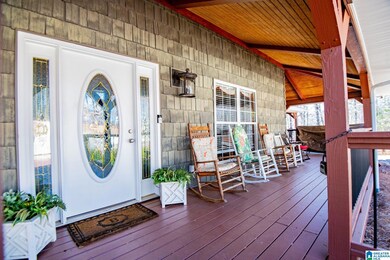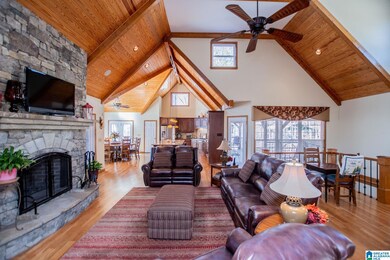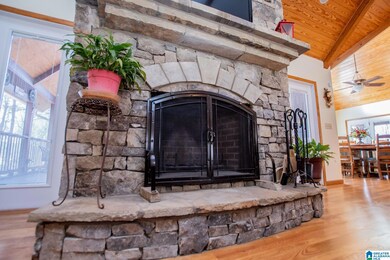395 Creek Run Rd Wedowee, AL 36278
Estimated payment $6,976/month
Highlights
- 287 Feet of Waterfront
- Deck
- Loft
- Lake View
- Vaulted Ceiling
- 2 Fireplaces
About This Home
A Great Lake house that features a wrap around deck offering multiple views of the lake and the surrounding landscape. The main level has a wonderful open concept floor plan with vaulted ceilings, exposed wooden beams, and a rock fireplace. The inviting kitchen has upgraded stainless appliances, a large eat in bar and pantry. The dining area boasts Great Lake views for enjoying the catch of the day! A private owners suite with a large custom bath and shower is on the main level also. An amazing cozy and comfortable screened porch sits directly off the main living area with a fireplace with gas logs. The terrace level offers a family room, exercise room/office and two additional bedrooms with ensuite baths. There is a 3 car garage which boasts an upstairs apartment with a kitchen, sleeping bunks and a large bedroom and bath. Outdoors is ready to enjoy with a custom rock fire pit and a easy walk to the water, gazebo and a floating covered dock with year round water.
Home Details
Home Type
- Single Family
Year Built
- Built in 2003
Lot Details
- 1.71 Acre Lot
- 287 Feet of Waterfront
Parking
- Garage
- Basement Garage
- Garage on Main Level
- Uncovered Parking
Home Design
- Vinyl Siding
Interior Spaces
- Vaulted Ceiling
- Recessed Lighting
- 2 Fireplaces
- Self Contained Fireplace Unit Or Insert
- Stone Fireplace
- Window Treatments
- Loft
- Lake Views
- Finished Basement
- Natural lighting in basement
- Stone Countertops
Bedrooms and Bathrooms
- 5 Bedrooms
Laundry
- Laundry on main level
- Washer and Electric Dryer Hookup
Outdoor Features
- Deck
- Patio
- Gazebo
- Porch
Schools
- Wedowee Elementary School
- Randolph County Middle School
- Randolph County High School
Utilities
- Heat Pump System
- Underground Utilities
- Electric Water Heater
- Septic System
Listing and Financial Details
- Tax Lot 31
Map
Home Values in the Area
Average Home Value in this Area
Tax History
| Year | Tax Paid | Tax Assessment Tax Assessment Total Assessment is a certain percentage of the fair market value that is determined by local assessors to be the total taxable value of land and additions on the property. | Land | Improvement |
|---|---|---|---|---|
| 2024 | $1,788 | $55,860 | $12,500 | $43,360 |
| 2023 | $1,788 | $39,840 | $7,700 | $32,140 |
| 2022 | $1,407 | $39,840 | $7,700 | $32,140 |
| 2021 | $1,263 | $39,840 | $7,700 | $32,140 |
| 2020 | $1,275 | $39,840 | $7,700 | $32,140 |
| 2018 | $1,282 | $40,060 | $7,000 | $33,060 |
| 2017 | $1,213 | $37,920 | $7,000 | $30,920 |
| 2016 | $1,076 | $33,620 | $7,000 | $26,620 |
| 2015 | $890 | $278,107 | $0 | $0 |
| 2014 | -- | $278,107 | $0 | $0 |
| 2013 | $890 | $278,107 | $0 | $0 |
Property History
| Date | Event | Price | List to Sale | Price per Sq Ft |
|---|---|---|---|---|
| 08/15/2025 08/15/25 | Price Changed | $1,299,000 | -3.7% | $316 / Sq Ft |
| 06/06/2025 06/06/25 | Price Changed | $1,349,000 | -3.2% | $328 / Sq Ft |
| 06/06/2025 06/06/25 | Price Changed | $1,394,000 | -0.4% | $339 / Sq Ft |
| 05/05/2025 05/05/25 | Price Changed | $1,399,000 | -6.7% | $341 / Sq Ft |
| 01/04/2025 01/04/25 | For Sale | $1,499,000 | -- | $365 / Sq Ft |
Purchase History
| Date | Type | Sale Price | Title Company |
|---|---|---|---|
| Warranty Deed | -- | -- | |
| Warranty Deed | -- | -- |
Mortgage History
| Date | Status | Loan Amount | Loan Type |
|---|---|---|---|
| Open | $343,092 | No Value Available |
Source: Greater Alabama MLS
MLS Number: 21406362
APN: 08-09-29-0-001-014-0020
- 310 Creek Run Rd
- Lot 41 County Road 264
- 70 Montanas Way
- 0 Highway 431 Unit 1 21375311
- LOT 19 Outback Cove Dr
- 0 Post Oak Dr Unit 130 21423987
- 129 Viridian Ln
- 0 Aqua Dr Unit LOT 33 - TRANQUILITY
- 0 Aqua Dr Unit 37 21377015
- 0 Aqua Dr Unit 24519300
- 0 Brookwater Way Unit 21424156
- LOT # 24 Mandy Dr Unit 24
- 0 County Road 4311 Unit 21366769
- 0 County Road 4311 Unit 3 & 4 21424286
- 2043 County Road 6
- 0 Lake Geneva Dr Unit 23 21402264
- 0 Lake Geneva Dr Unit 25 21415570
- 0 Lake Geneva Dr Unit 22 21402261
- 0 Lake Geneva Dr Unit 24 21415558
- 335 Wedowee Creek View Dr
- 756 Randolph Ave
- 1425 Dowdy Rd
- 4374 W Highway 166
- 1015 Emory Place
- 1727 Oak Grove Church Rd Unit B
- 2001 Coleman Rd
- 1700 Greenbrier Dear Rd Unit 202,304,305,405,407,
- 1700 Greenbrier Dear Rd Unit 403, 106A
- 1700 Greenbrier Dear Rd Unit 209, 505, 804
- 1700 Greenbrier Dear Rd
- 1930 Coleman Rd
- 1400 Greenbrier Dear Rd
- 2320 Coleman Rd
- 1101 Barry St
- 264 Silver Run Rd
- 60 Timber Mill Cir
- 1436 Nocoseka Trail Unit C4,J2,J6,K4
- 1436 Nocoseka Trail Unit F6,F7,G7,L5,L8,E3,G2
- 1436 Nocoseka Trail Unit N2,N5,P4,P5,Q7,S1,S4
- 1436 Nocoseka Trail

