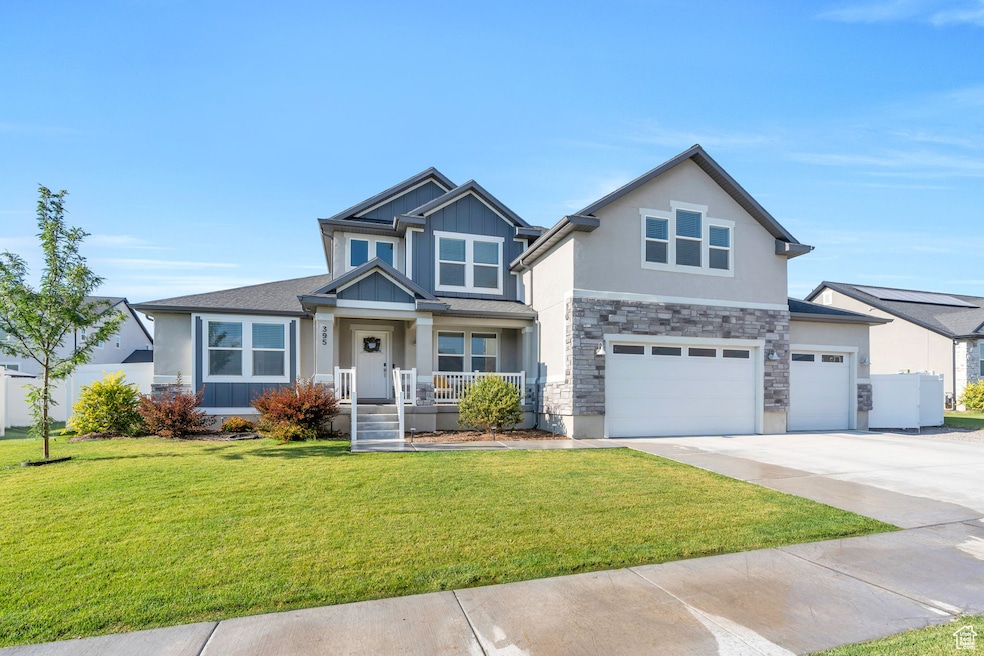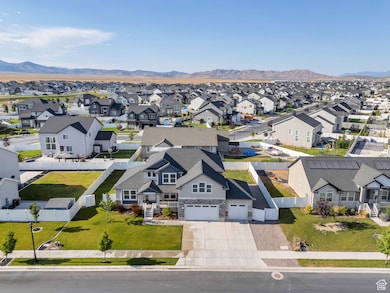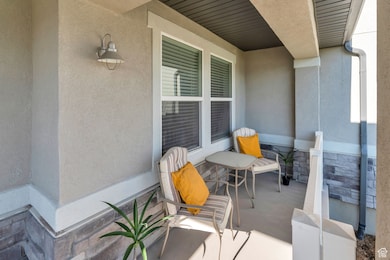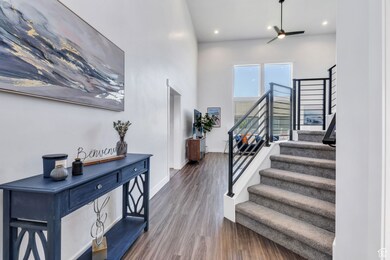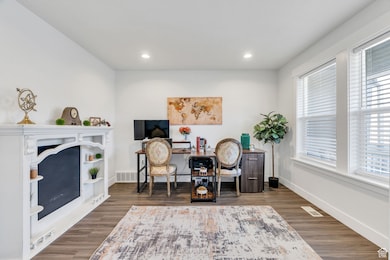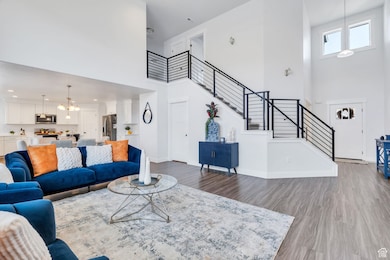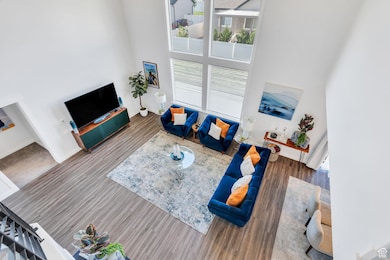395 E Mt Ellen St Eagle Mountain, UT 84005
Estimated payment $4,838/month
Highlights
- RV Access or Parking
- Main Floor Primary Bedroom
- No HOA
- Vaulted Ceiling
- Granite Countertops
- Den
About This Home
Seller is motivated- This stunning two-story residence offers spacious living, modern amenities, and exceptional versatility. From the moment you enter, you'll be captivated by the elegant finishes and thoughtful layout designed for both comfort and style. The expansive great room features soaring ceilings-perfect for relaxing evenings or entertaining friends. Just steps away, the kitchen boasts: quartz countertops, gas stove top, and abundant cabinetry, making it a chef's delight. The main-floor primary suite is a private retreat, complete with a luxurious bathroom offering a separate tub and shower, double sinks, and a walk-in closet. Upstairs, you'll find three generously sized bedrooms, a full bathroom, and a spacious loft area-ideal for a home office, playroom, or additional lounge space. The fully finished basement apartment offers incredible flexibility for multigenerational living, hosting long-term guests, or generating potential rental income. Step outside and enjoy the perks of a well-connected community. Walk to the city park featuring pickleball and basketball courts, playgrounds, walking trails, and a picnic area with BBQ grills- everything you need for an active, outdoor lifestyle.
Listing Agent
Carol Cordon
Rise Utah Realty, LLC License #5429566 Listed on: 07/17/2025
Home Details
Home Type
- Single Family
Est. Annual Taxes
- $3,407
Year Built
- Built in 2021
Lot Details
- 10,019 Sq Ft Lot
- Property is Fully Fenced
- Landscaped
- Sprinkler System
- Property is zoned Single-Family
Parking
- 3 Car Attached Garage
- 7 Open Parking Spaces
- RV Access or Parking
Home Design
- Asphalt Roof
- Cement Siding
- Stone Siding
- Stucco
Interior Spaces
- 4,352 Sq Ft Home
- 3-Story Property
- Vaulted Ceiling
- Blinds
- Sliding Doors
- Den
Kitchen
- Gas Range
- Range Hood
- Microwave
- Granite Countertops
- Disposal
Flooring
- Carpet
- Laminate
- Tile
Bedrooms and Bathrooms
- 7 Bedrooms | 1 Primary Bedroom on Main
- Walk-In Closet
- In-Law or Guest Suite
- Bathtub With Separate Shower Stall
Basement
- Walk-Out Basement
- Basement Fills Entire Space Under The House
- Exterior Basement Entry
- Apartment Living Space in Basement
Outdoor Features
- Covered Patio or Porch
Schools
- Mountain Trails Elementary School
- Frontier Middle School
- Westlake High School
Utilities
- Central Heating and Cooling System
- Natural Gas Connected
- Water Softener is Owned
Community Details
- No Home Owners Association
- Brandon Park Subdivision
Listing and Financial Details
- Assessor Parcel Number 35-770-0920
Map
Home Values in the Area
Average Home Value in this Area
Tax History
| Year | Tax Paid | Tax Assessment Tax Assessment Total Assessment is a certain percentage of the fair market value that is determined by local assessors to be the total taxable value of land and additions on the property. | Land | Improvement |
|---|---|---|---|---|
| 2025 | $3,407 | $410,025 | -- | -- |
| 2024 | $3,407 | $368,170 | $0 | $0 |
| 2023 | $3,325 | $388,080 | $0 | $0 |
| 2022 | $2,570 | $292,930 | $0 | $0 |
| 2021 | $996 | $93,700 | $93,700 | $0 |
Property History
| Date | Event | Price | List to Sale | Price per Sq Ft |
|---|---|---|---|---|
| 01/03/2026 01/03/26 | Price Changed | $884,000 | -0.6% | $203 / Sq Ft |
| 12/20/2025 12/20/25 | Price Changed | $889,000 | -0.7% | $204 / Sq Ft |
| 11/20/2025 11/20/25 | Price Changed | $895,000 | -0.4% | $206 / Sq Ft |
| 09/22/2025 09/22/25 | Price Changed | $899,000 | -1.1% | $207 / Sq Ft |
| 09/03/2025 09/03/25 | Price Changed | $909,000 | -4.2% | $209 / Sq Ft |
| 07/17/2025 07/17/25 | For Sale | $949,000 | -- | $218 / Sq Ft |
Purchase History
| Date | Type | Sale Price | Title Company |
|---|---|---|---|
| Warranty Deed | -- | Vanguard Title | |
| Warranty Deed | -- | New Title Company Name |
Mortgage History
| Date | Status | Loan Amount | Loan Type |
|---|---|---|---|
| Previous Owner | $516,500 | New Conventional |
Source: UtahRealEstate.com
MLS Number: 2099424
APN: 35-770-0920
- 4602 N Kings Peak Way
- 4642 N Frisco Peak Dr
- 191 E Greyhawk Dr Unit 111
- 188 E Bruin Dr
- 173 E Greyhawk Dr Unit 110
- 4420 N Dwarven Dr Unit 120
- 4700 N Mount Waas Dr
- 4439 N Dwarven Dr Unit 124
- 373 E Gilbert Peak Way
- 125 E Greyhawk Dr Unit 108
- 4421 N Dwarven Dr Unit 123
- 4709 N Mount Waas Dr
- 4405 N Dwarven Dr Unit 122
- 107 E Greyhawk Dr Unit 107
- 73 E Greyhawk Dr Unit 105
- 41 E Greyhawk Dr Unit 103
- 4463 N Broadsword Ln Unit 101
- 4832 N Frary Peak Way Unit 1434
- 4665 N Eyrie Peak Ln
- 4868 N Canaan Peak Dr
- 5361 N Orville St
- 5472 N Orville St
- 5472 N Orville St
- 3452 N Annabell St
- 3442 N Annabell St
- 3414 N Annabell St
- 4437 N Morgan Way
- 2293 E Tumbleweed Rd
- 2347 E Surry Way
- 2325 S Wild Horse Way
- 2335 S Wild Horse Way
- 2402 E Tumbleweed Rd
- 2344 E Surry Way
- 2419 E Prairie Ln
- 4418 N Poplar St
- 4390 N Poplar St
- 2587 E Powell Way
- 7801 Ash Point Cir
- 7658 Snowy Owl Rd
- 4103 E Dakota Dr
Ask me questions while you tour the home.
