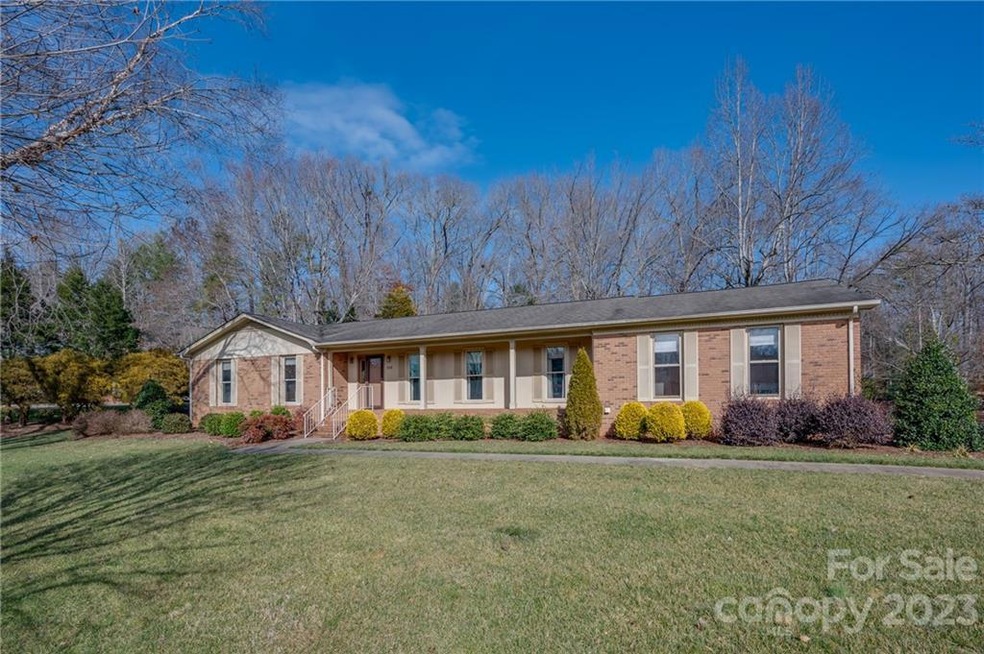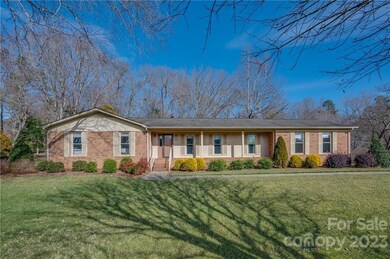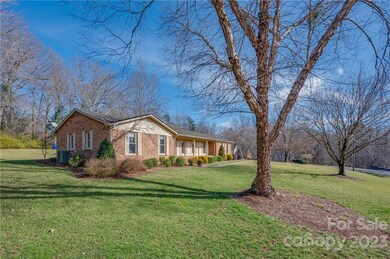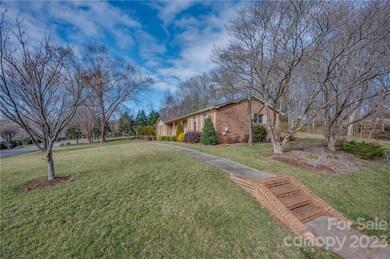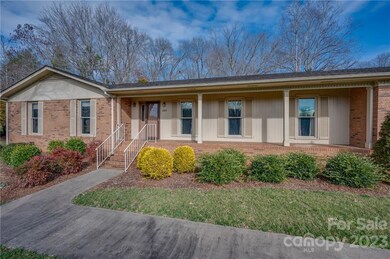
395 Fairforest Dr Rutherfordton, NC 28139
Highlights
- Ranch Style House
- Corner Lot
- Enclosed Glass Porch
- Wood Flooring
- No HOA
- Built-In Features
About This Home
As of July 2023STUNNING & SPACIOUS HOME featuring 3 bedrooms, 2 baths, living room, dining room, den, multi-use/Rec room, kitchen, sun porch and more. Enter from the covered front porch into the entry with beautiful hardwood flooring,which flows into the living room and dining room. Well equipped, eat-in kitchen offers granite counter tops, lots of custom cabinets, Perma Stone floor and opens into the den with fireplace. Kitchen also leads to the spacious multi-use/Recreation room with an abundance of storage areas. Nice sun porch with waterproof Perma Stone flooring overlooks the back lawn. Primary bedroom is completed with 2 closets and bath with custom tiled shower. 2 additional bedrooms and large hall bath with custom cabinets. Laundry room, all on one level.
Last Agent to Sell the Property
Matheny Real Estate License #200729 Listed on: 02/01/2023
Home Details
Home Type
- Single Family
Est. Annual Taxes
- $3,099
Year Built
- Built in 1977
Lot Details
- 0.52 Acre Lot
- Corner Lot
- Property is zoned R1
Parking
- Driveway
Home Design
- Ranch Style House
- Composition Roof
- Four Sided Brick Exterior Elevation
Interior Spaces
- Built-In Features
- Ceiling Fan
- Family Room with Fireplace
- Crawl Space
- Laundry Room
Kitchen
- Electric Oven
- Electric Range
- Microwave
- Dishwasher
- Disposal
Flooring
- Wood
- Tile
Bedrooms and Bathrooms
- 3 Main Level Bedrooms
- Walk-In Closet
- 2 Full Bathrooms
Outdoor Features
- Enclosed Glass Porch
Schools
- Rutherfordton Elementary School
- Rs Middle School
- R-S Central High School
Utilities
- Heat Pump System
- Electric Water Heater
- Cable TV Available
Community Details
- No Home Owners Association
- Forest Hills Subdivision
Listing and Financial Details
- Assessor Parcel Number 1208532
Ownership History
Purchase Details
Home Financials for this Owner
Home Financials are based on the most recent Mortgage that was taken out on this home.Purchase Details
Home Financials for this Owner
Home Financials are based on the most recent Mortgage that was taken out on this home.Purchase Details
Home Financials for this Owner
Home Financials are based on the most recent Mortgage that was taken out on this home.Similar Homes in Rutherfordton, NC
Home Values in the Area
Average Home Value in this Area
Purchase History
| Date | Type | Sale Price | Title Company |
|---|---|---|---|
| Warranty Deed | $335,000 | None Listed On Document | |
| Warranty Deed | $215,500 | None Available | |
| Warranty Deed | $210,000 | None Available |
Mortgage History
| Date | Status | Loan Amount | Loan Type |
|---|---|---|---|
| Previous Owner | $20,000 | Credit Line Revolving | |
| Previous Owner | $168,000 | New Conventional |
Property History
| Date | Event | Price | Change | Sq Ft Price |
|---|---|---|---|---|
| 07/14/2023 07/14/23 | Sold | $335,000 | -10.7% | $133 / Sq Ft |
| 03/21/2023 03/21/23 | Price Changed | $375,000 | -2.6% | $149 / Sq Ft |
| 02/01/2023 02/01/23 | For Sale | $385,000 | +67.0% | $153 / Sq Ft |
| 05/15/2020 05/15/20 | Sold | $230,500 | -5.9% | $92 / Sq Ft |
| 04/21/2020 04/21/20 | Pending | -- | -- | -- |
| 01/07/2020 01/07/20 | Price Changed | $245,000 | -2.0% | $98 / Sq Ft |
| 08/22/2019 08/22/19 | Price Changed | $249,900 | -3.8% | $100 / Sq Ft |
| 07/23/2019 07/23/19 | For Sale | $259,900 | -- | $104 / Sq Ft |
Tax History Compared to Growth
Tax History
| Year | Tax Paid | Tax Assessment Tax Assessment Total Assessment is a certain percentage of the fair market value that is determined by local assessors to be the total taxable value of land and additions on the property. | Land | Improvement |
|---|---|---|---|---|
| 2024 | $3,099 | $335,700 | $25,000 | $310,700 |
| 2023 | $2,553 | $366,300 | $25,000 | $341,300 |
| 2022 | $2,553 | $214,400 | $25,000 | $189,400 |
| 2021 | $2,446 | $214,400 | $25,000 | $189,400 |
| 2020 | $2,446 | $214,400 | $25,000 | $189,400 |
| 2019 | $2,438 | $214,400 | $25,000 | $189,400 |
| 2018 | $2,025 | $172,500 | $25,000 | $147,500 |
| 2016 | $2,025 | $172,500 | $25,000 | $147,500 |
| 2013 | -- | $172,500 | $25,000 | $147,500 |
Agents Affiliated with this Home
-

Seller's Agent in 2023
Connie Hicks
Matheny Real Estate
(828) 289-6102
55 in this area
88 Total Sales
-
S
Buyer's Agent in 2023
SUZANNE QUINN
Century 21 Blackwell & Company Realty
(864) 590-3860
3 in this area
9 Total Sales
-

Seller's Agent in 2020
Barbara Keever
Odean Keever & Associates, Inc.
(828) 429-0771
73 in this area
182 Total Sales
-
B
Buyer's Agent in 2020
Blue Pittman
Real Broker, LLC
Map
Source: Canopy MLS (Canopy Realtor® Association)
MLS Number: 3939659
APN: 1208532
- 147 Anne St
- 130 Fairway Dr
- 287 Anne St
- 206 Fairway Dr
- 000 N Carolina 108
- 444 Edwards St
- 150 Marys Ln
- 125 Woodland Cir
- 141 Marys Ln
- 134 Brightmore Cir
- 191 Briarwood Dr
- 0000 Quail Hill Dr
- 211 Forest Trail Dr
- 553 New Hope Rd
- 108 N Carolina 108
- 344 Piedmont Rd
- 134 Upper Gateway Cir
- 175 Pine St
- 262 Woodridge Dr
- 414 Bob Hardin Rd
