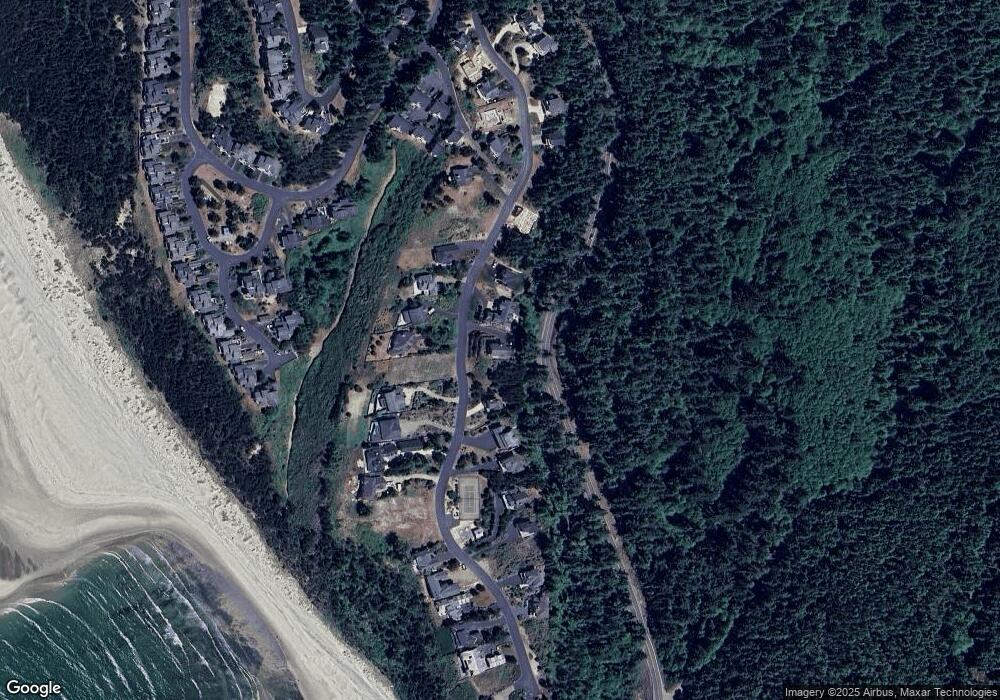395 Fall Creek Dr Oceanside, OR 97134
3
Beds
3
Baths
2,214
Sq Ft
0.33
Acres
About This Home
This home is located at 395 Fall Creek Dr, Oceanside, OR 97134. 395 Fall Creek Dr is a home located in Tillamook County with nearby schools including Tillamook High School.
Create a Home Valuation Report for This Property
The Home Valuation Report is an in-depth analysis detailing your home's value as well as a comparison with similar homes in the area
Home Values in the Area
Average Home Value in this Area
Tax History Compared to Growth
Map
Nearby Homes
- 405 Fall Creek Dr
- 405 Fall Creek Dr
- 415 Fall Creek Dr
- 455 Capes Dr
- Lot 1 Highland Dr
- 250 Capes Dr
- 0 Breezee Way Unit 2Lots 24287783
- 0 Breezee Way Unit 2620/2621 23-90
- 0 Breezee Way Unit TL 2618 25-511
- 0 Ava-Lot 7 Place Unit 769929393
- 140 Breezee Way
- 140 Breezee Way
- 0 Ava-Lot 9 Place Unit 706010284
- 0 Ava-Lot 6 Place Unit 679421242
- 0 Ava-Lot 8 Place Unit 483669701
- 110 Crescent St
- 0 Breezee Way Tl 2618
- 0 Netarts Oceanside Hwy W Unit 2Lots 24315118
- 0 Netarts Oceanside Hwy W Unit 2500&2600 23-95
- 0 Highland-Lot1 Dr Unit 634012672
- 395 Fall Creek Dr
- Lot 119 Fall Creek Dr
- Lot 122 Fall Creek Dr
- 137 Fall Creek Dr
- 138 Fall Creek Dr
- #147 Fall Creek Dr
- 147 Fall Creek Dr
- Lot 139 Fall Creek Dr
- 117 Fall Creek Dr
- 128 Fall Creek Dr
- 141 Fall Creek Dr
- 375 Fall Creek Dr
- 375 Fall Creek Dr
- 365 Fall Creek Dr
- 410 Fall Creek Dr
- 420 Fall Creek Dr
- 410 Fall Creek Dr
- 400 Fall Creek Dr Unit Oceanside, Or 97134
- 400 Fall Creek Dr
- 400 Fall Creek Dr
