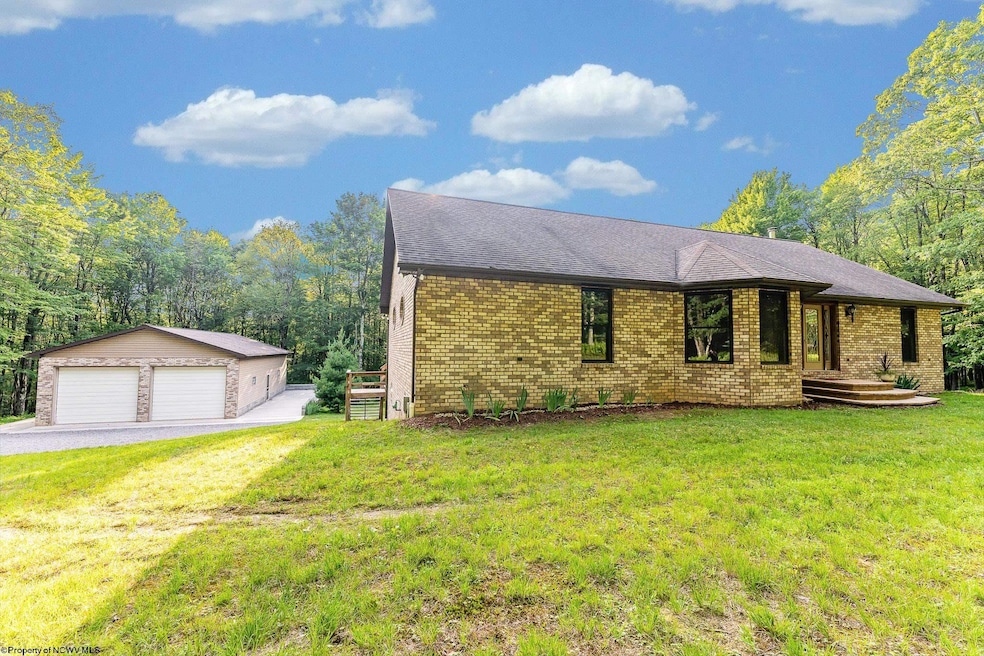
395 Hazelwood Dr Bruceton Mills, WV 26525
Highlights
- Deck
- Wooded Lot
- Wood Flooring
- Wood Burning Stove
- Cathedral Ceiling
- Park or Greenbelt View
About This Home
As of August 2025NESTLED ON A SEVEN ACRE WOODED OASIS SITS THIS CUSTOM BRICK RANCH HOME! Surrounded by mature trees, fern flora, and visiting wildlife this home brings nature to your front door. Greeting you upon entrance is all the natural light, open floor plan, & beautiful woodwork. Large kitchen w/abundant cabinet space, pantry, & solid surface counters for all the baking. Wood accent walls and floors bring a rustic feel to the spare bedrooms. Circular stairs lead you to the expansive finished lower level which offers many possibilities. Currently with an office/4th bedroom, bath, & kitchenette it could be sectioned off for an in-law suite. The wood stove and warm wood walls give a cozy feeling to the gathering area. Outside you you find a 30x50 detached garage with concrete pads on each side. It allows for parking and plenty of extra space for wood working or the automotive enthusiast. As you meander through the woods you will find a storage shed, covered picnic area, and fire pit. Large benched back deck, high speed fiber optic internet, city water, plus much more. See agent remarks.
Last Agent to Sell the Property
OLD COLONY, REALTORS License #WV0004504 Listed on: 06/06/2025
Home Details
Home Type
- Single Family
Est. Annual Taxes
- $1,337
Year Built
- Built in 2003
Lot Details
- 7 Acre Lot
- Lot Dimensions are 242x765x675x28x661
- Level Lot
- Wooded Lot
- Private Yard
- Property is zoned Single Family Residential
HOA Fees
- $25 Monthly HOA Fees
Home Design
- Brick Exterior Construction
- Brick Foundation
- Frame Construction
- Shingle Roof
Interior Spaces
- 1-Story Property
- Sound System
- Cathedral Ceiling
- Ceiling Fan
- Skylights
- Wood Burning Stove
- Bay Window
- Formal Dining Room
- Park or Greenbelt Views
Kitchen
- Range
- Microwave
- Dishwasher
- Solid Surface Countertops
- Disposal
Flooring
- Wood
- Wall to Wall Carpet
- Laminate
- Ceramic Tile
Bedrooms and Bathrooms
- 3 Bedrooms
- Walk-In Closet
- 3 Full Bathrooms
Laundry
- Dryer
- Washer
Partially Finished Basement
- Basement Fills Entire Space Under The House
- Interior and Exterior Basement Entry
Home Security
- Carbon Monoxide Detectors
- Fire and Smoke Detector
Parking
- 2 Car Detached Garage
- Garage Door Opener
- Off-Street Parking
Outdoor Features
- Deck
- Shed
Schools
- Bruceton Elementary And Middle School
- Preston High School
Utilities
- Forced Air Heating and Cooling System
- Heating System Uses Propane
- 200+ Amp Service
- Electric Water Heater
- Septic System
- High Speed Internet
Community Details
- Association fees include insurance, road maint. agreement, snow removal
- Hazelwood Subdivision
Listing and Financial Details
- Assessor Parcel Number 5.3
Ownership History
Purchase Details
Similar Homes in Bruceton Mills, WV
Home Values in the Area
Average Home Value in this Area
Purchase History
| Date | Type | Sale Price | Title Company |
|---|---|---|---|
| Warranty Deed | -- | -- |
Property History
| Date | Event | Price | Change | Sq Ft Price |
|---|---|---|---|---|
| 08/27/2025 08/27/25 | Sold | $477,000 | -3.6% | $130 / Sq Ft |
| 06/06/2025 06/06/25 | For Sale | $495,000 | -- | $135 / Sq Ft |
Tax History Compared to Growth
Tax History
| Year | Tax Paid | Tax Assessment Tax Assessment Total Assessment is a certain percentage of the fair market value that is determined by local assessors to be the total taxable value of land and additions on the property. | Land | Improvement |
|---|---|---|---|---|
| 2024 | $1,253 | $178,500 | $36,000 | $142,500 |
| 2023 | $1,842 | $173,760 | $35,400 | $138,360 |
| 2022 | $1,808 | $167,520 | $34,860 | $132,660 |
| 2021 | $1,822 | $167,760 | $34,860 | $132,900 |
| 2020 | $1,802 | $167,820 | $34,860 | $132,960 |
| 2019 | $1,820 | $167,880 | $34,860 | $133,020 |
| 2018 | $1,460 | $167,100 | $34,800 | $132,300 |
| 2017 | $1,414 | $166,320 | $34,800 | $131,520 |
| 2016 | $1,377 | $161,940 | $33,660 | $128,280 |
| 2015 | $1,343 | $156,000 | $32,760 | $123,240 |
| 2014 | $1,384 | $159,180 | $38,460 | $120,720 |
Agents Affiliated with this Home
-
Ron Nestor
R
Seller's Agent in 2025
Ron Nestor
OLD COLONY, REALTORS
(304) 692-5335
27 Total Sales
-
Becky Rees

Buyer's Agent in 2025
Becky Rees
KLM PROPERTIES, INC
(304) 290-1807
104 Total Sales
Map
Source: North Central West Virginia REIN
MLS Number: 10159897
APN: 08-12-00050030
- TBD Hazelwood Dr
- TBD Hazelton Rd
- TBD N Branch Hollow
- Lots 15 & 16 Galilee Rd
- TBD Little Beaver Creek Rd
- 719 Elk Run Rd
- 26 S Appalachia Dr
- 998A Hanlin Rd
- Lot 20 Hanlin Rd
- Lot 4 998 Hanlin Rd
- 292 N Appalachia Dr
- 1011 Teets Rd
- 2338 Centenary Rd
- 419 Deberry Ln
- 3037 White Rock Rd
- TBD N Preston Hwy
- 1201 Moyers Rd
- Lot 22 Belgian Estates
- Lot 18 Meadow Lark Dr
- 34 Meadow Lark Dr






