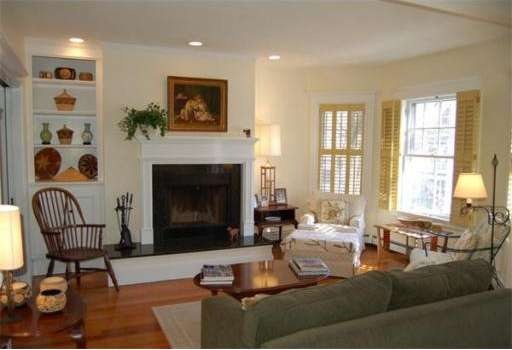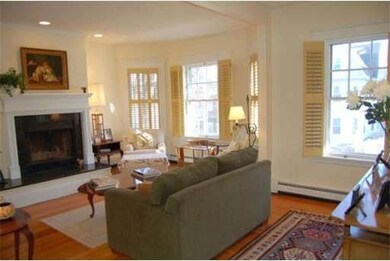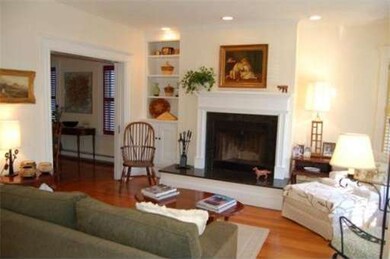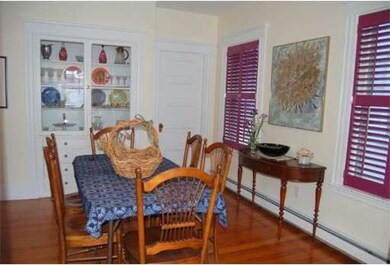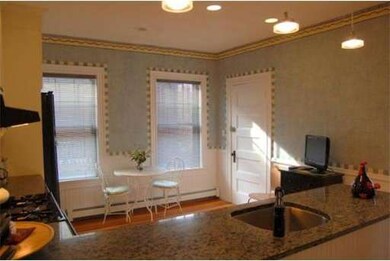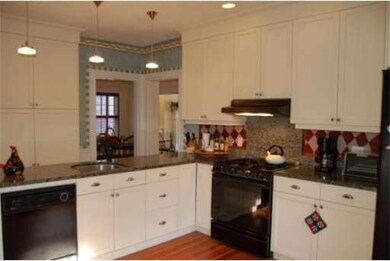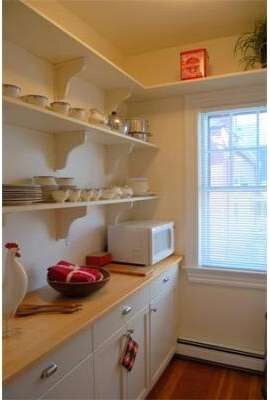
395 Huron Ave Unit 2 Cambridge, MA 02138
West Cambridge NeighborhoodAbout This Home
As of August 2019Spacious 2 lvl condo in Heart of Huron Village. 4 bed/2.5 ba, Fun + inviting open flr plan, tall ceilings, wd flrs, in-unit laundry + porch. 1st lvl- wonderful LR w/ fp, wd shutters + bay windows; DR w/ built-in china cab, pocket drs + wd shutters; large eat-in kit w/ white cabs, gran counters + pantry; bed/study; guest ba. 2nd lvl- lrg open rm w/ built-in bookshelves; master bed w/ en suite ba,large bed, studio/bed w/ cathedral ceilings, skylites; + full ba. Walk to Fresh Pond Res + Harvard Sq.
Last Agent to Sell the Property
Diane Beaudoin
Brattle Associates Real Estate License #449535010 Listed on: 03/13/2013
Property Details
Home Type
Condominium
Est. Annual Taxes
$8,158
Year Built
1880
Lot Details
0
Listing Details
- Unit Level: 2
- Unit Placement: Upper
- Special Features: None
- Property Sub Type: Condos
- Year Built: 1880
Interior Features
- Has Basement: Yes
- Fireplaces: 1
- Primary Bathroom: Yes
- Number of Rooms: 7
- Amenities: Public Transportation, Shopping, Walk/Jog Trails, Medical Facility
- Electric: Circuit Breakers, 100 Amps
- Energy: Storm Windows
- Flooring: Wood
- Bedroom 2: Third Floor
- Bedroom 3: Third Floor
- Bedroom 4: Second Floor
- Bathroom #1: Second Floor
- Bathroom #2: Third Floor
- Bathroom #3: Third Floor
- Kitchen: Second Floor
- Laundry Room: Third Floor
- Living Room: Second Floor
- Master Bedroom: Third Floor
- Master Bedroom Description: Bathroom - Full
- Dining Room: Second Floor
Exterior Features
- Construction: Frame
- Exterior: Clapboard, Shingles
- Exterior Unit Features: Porch
Garage/Parking
- Parking Spaces: 0
Utilities
- Heat Zones: 2
- Hot Water: Natural Gas, Tank
- Utility Connections: for Gas Range
Condo/Co-op/Association
- Association Fee Includes: Water, Sewer, Master Insurance, Exterior Maintenance
- Management: Owner Association
- Pets Allowed: Yes
- No Units: 2
- Unit Building: 2
Ownership History
Purchase Details
Home Financials for this Owner
Home Financials are based on the most recent Mortgage that was taken out on this home.Purchase Details
Home Financials for this Owner
Home Financials are based on the most recent Mortgage that was taken out on this home.Purchase Details
Home Financials for this Owner
Home Financials are based on the most recent Mortgage that was taken out on this home.Purchase Details
Purchase Details
Home Financials for this Owner
Home Financials are based on the most recent Mortgage that was taken out on this home.Purchase Details
Similar Homes in the area
Home Values in the Area
Average Home Value in this Area
Purchase History
| Date | Type | Sale Price | Title Company |
|---|---|---|---|
| Condominium Deed | $1,240,000 | -- | |
| Not Resolvable | $801,000 | -- | |
| Deed | $681,525 | -- | |
| Deed | $300,000 | -- | |
| Deed | $252,500 | -- | |
| Deed | $190,300 | -- |
Mortgage History
| Date | Status | Loan Amount | Loan Type |
|---|---|---|---|
| Open | $270,000 | Stand Alone Refi Refinance Of Original Loan | |
| Closed | $300,000 | New Conventional | |
| Previous Owner | $640,800 | Purchase Money Mortgage | |
| Previous Owner | $384,000 | No Value Available | |
| Previous Owner | $417,000 | Purchase Money Mortgage | |
| Previous Owner | $200,000 | No Value Available | |
| Previous Owner | $100,000 | No Value Available | |
| Previous Owner | $202,000 | Purchase Money Mortgage |
Property History
| Date | Event | Price | Change | Sq Ft Price |
|---|---|---|---|---|
| 08/20/2019 08/20/19 | Sold | $1,240,000 | +5.3% | $581 / Sq Ft |
| 06/19/2019 06/19/19 | Pending | -- | -- | -- |
| 06/12/2019 06/12/19 | For Sale | $1,178,000 | +47.1% | $551 / Sq Ft |
| 05/22/2013 05/22/13 | Sold | $801,000 | +6.9% | $421 / Sq Ft |
| 03/20/2013 03/20/13 | Pending | -- | -- | -- |
| 03/13/2013 03/13/13 | For Sale | $749,000 | -- | $394 / Sq Ft |
Tax History Compared to Growth
Tax History
| Year | Tax Paid | Tax Assessment Tax Assessment Total Assessment is a certain percentage of the fair market value that is determined by local assessors to be the total taxable value of land and additions on the property. | Land | Improvement |
|---|---|---|---|---|
| 2025 | $8,158 | $1,284,800 | $0 | $1,284,800 |
| 2024 | $7,749 | $1,308,900 | $0 | $1,308,900 |
| 2023 | $7,057 | $1,204,300 | $0 | $1,204,300 |
| 2022 | $7,029 | $1,187,300 | $0 | $1,187,300 |
| 2021 | $6,879 | $1,175,900 | $0 | $1,175,900 |
| 2020 | $6,468 | $1,124,800 | $0 | $1,124,800 |
| 2019 | $6,257 | $1,053,300 | $0 | $1,053,300 |
| 2018 | $4,105 | $975,500 | $0 | $975,500 |
| 2017 | $6,037 | $930,200 | $0 | $930,200 |
| 2016 | $6,030 | $862,600 | $0 | $862,600 |
| 2015 | $5,977 | $764,300 | $0 | $764,300 |
| 2014 | $5,453 | $650,700 | $0 | $650,700 |
Agents Affiliated with this Home
-
Max Dublin

Seller's Agent in 2019
Max Dublin
Gibson Sothebys International Realty
(617) 230-7615
7 in this area
154 Total Sales
-
Max Dublin Team

Seller Co-Listing Agent in 2019
Max Dublin Team
Gibson Sothebys International Realty
(617) 230-7615
10 in this area
106 Total Sales
-
Gail Roberts, Ed Feijo & Team
G
Buyer's Agent in 2019
Gail Roberts, Ed Feijo & Team
Coldwell Banker Realty - Cambridge
(617) 844-2712
83 in this area
333 Total Sales
-
D
Seller's Agent in 2013
Diane Beaudoin
Brattle Associates Real Estate
Map
Source: MLS Property Information Network (MLS PIN)
MLS Number: 71493055
APN: CAMB-000234-000000-000167-000002
- 109 Lake View Ave
- 55 Fayerweather St
- 229 Lakeview Ave
- 108 Grozier Rd
- 50 Chilton St
- 90 Lexington Ave
- 178 Larch Rd
- 182 Larch Rd
- 422-424 Walden St
- 131 Fayerweather St Unit 131
- 318 Concord Ave Unit 1
- 318 Concord Ave Unit 2
- 172 Brattle St
- 391 Concord Ave Unit 2
- 80 Alpine St
- 18 Hemlock Rd
- 57 Brewster St
- 359 Walden St
- 14-16 Field St
- 24 Bay State Rd Unit 7
