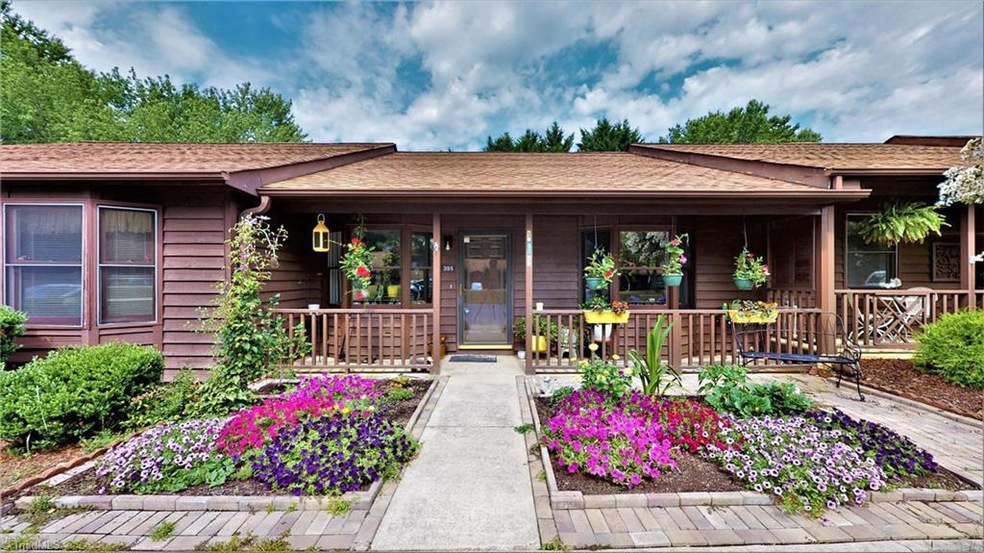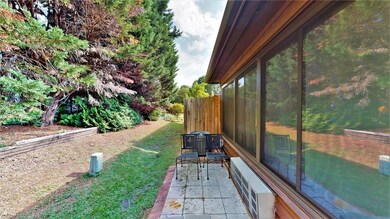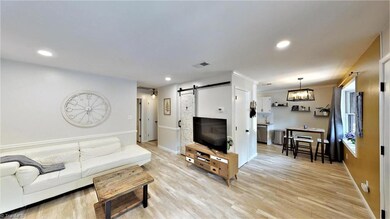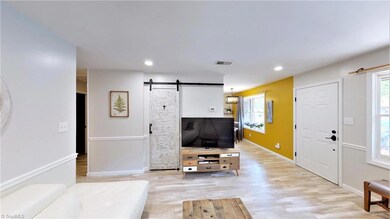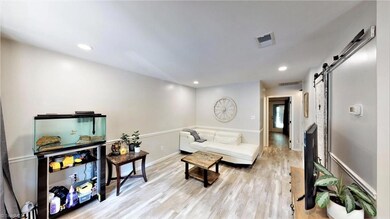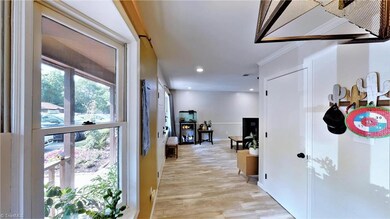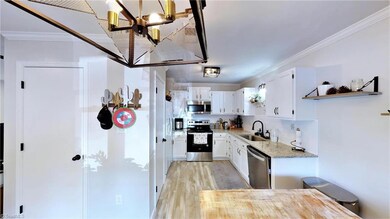
$229,900
- 2 Beds
- 2 Baths
- 1,275 Sq Ft
- 454 Northbridge Dr
- High Point, NC
New Price!!! Don't Miss This Fantastic Opportunity To Own This 2 Bedroom 2 Bath Brick Townhome in Northbridge! Walk in to a gorgeous foyer leading to a spacious floor plan which contains a large living room and primary bedroom with walk in closet, 9 foot ceilings, separate laundry room, nice patio area for entertainment, plus a one car garage. If you are ready for low maintenance living then this
Pearce Mabe Mabe & Company
