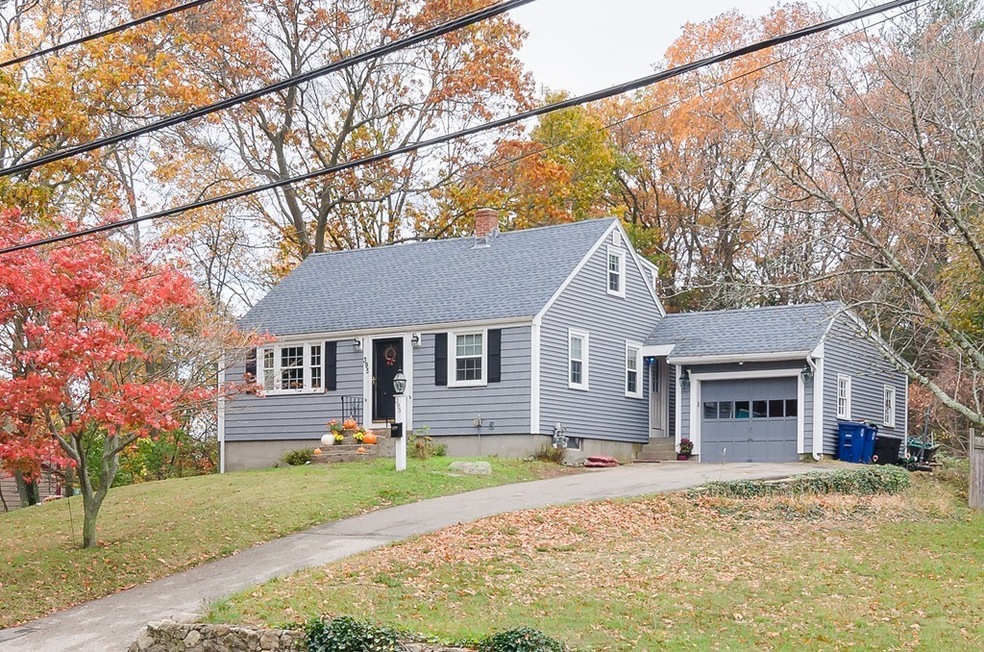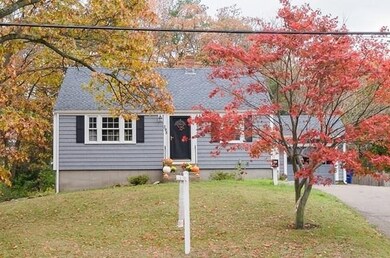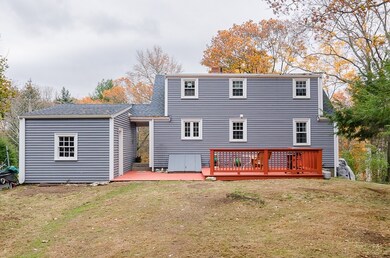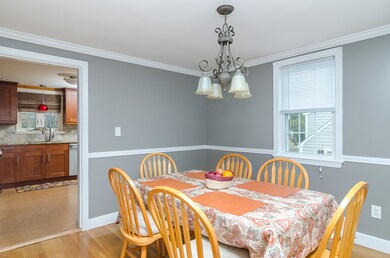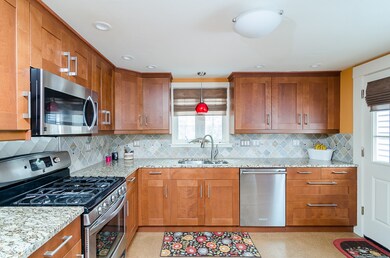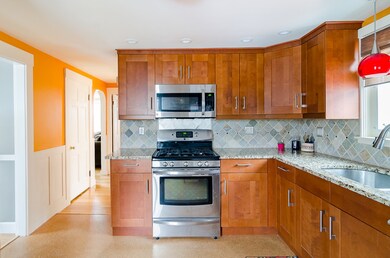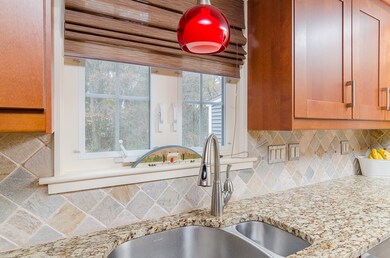
395 Liberty St Braintree, MA 02184
East Braintree NeighborhoodAbout This Home
As of February 2023Located within walking distance of the Pond Meadow Park, This home has it all! Newer roof, siding, gutters, furnace and Central AC! The Large kitchen features granite counter tops, tile back splash, upgraded cabinetry, and a foot friendly cork style flooring, There are beautiful Hardwood floor on BOTH the First and second floor. The Two Full bathrooms are updated and pristine sleek. There's a one car garage and The back yard space is Level and the perfect size for entertaining. This could very well be the one. You could BE HOME FOR CHRISTMAS! See you at the Open House
Last Agent to Sell the Property
Coldwell Banker Realty - Milton Listed on: 11/09/2017

Home Details
Home Type
Single Family
Est. Annual Taxes
$6,028
Year Built
1950
Lot Details
0
Listing Details
- Lot Description: Paved Drive
- Property Type: Single Family
- Single Family Type: Detached
- Style: Cape
- Other Agent: 2.00
- Lead Paint: Unknown
- Year Round: Yes
- Year Built Description: Actual
- Special Features: None
- Property Sub Type: Detached
- Year Built: 1950
Interior Features
- Has Basement: Yes
- Number of Rooms: 6
- Amenities: Public Transportation, Shopping, Park, Walk/Jog Trails, Bike Path, House of Worship, Public School
- Electric: Circuit Breakers
- Energy: Insulated Windows
- Flooring: Wood, Tile
- Interior Amenities: Cable Available
- Basement: Full, Partially Finished
- Bedroom 2: Second Floor
- Bedroom 3: First Floor
- Bathroom #1: First Floor
- Bathroom #2: Second Floor
- Kitchen: First Floor
- Laundry Room: Basement
- Living Room: First Floor
- Master Bedroom: Second Floor
- Master Bedroom Description: Closet - Walk-in, Flooring - Hardwood
- Dining Room: First Floor
- No Bedrooms: 3
- Full Bathrooms: 2
- Main Lo: BB6013
- Main So: BB5817
- Estimated Sq Ft: 1536.00
Exterior Features
- Construction: Frame
- Exterior: Vinyl
- Exterior Features: Patio
- Foundation: Poured Concrete
Garage/Parking
- Garage Parking: Detached
- Garage Spaces: 1
- Parking: Off-Street
- Parking Spaces: 4
Utilities
- Cooling Zones: 1
- Heat Zones: 1
- Hot Water: Natural Gas
- Utility Connections: for Gas Range
- Sewer: City/Town Sewer
- Water: City/Town Water
Schools
- Elementary School: Morrison
- Middle School: East Middle
- High School: Braintree High
Lot Info
- Assessor Parcel Number: M:3029 B:0 L:7
- Zoning: B
- Acre: 0.26
- Lot Size: 11400.00
Multi Family
- Foundation: 9999
Ownership History
Purchase Details
Home Financials for this Owner
Home Financials are based on the most recent Mortgage that was taken out on this home.Purchase Details
Home Financials for this Owner
Home Financials are based on the most recent Mortgage that was taken out on this home.Similar Homes in the area
Home Values in the Area
Average Home Value in this Area
Purchase History
| Date | Type | Sale Price | Title Company |
|---|---|---|---|
| Land Court Massachusetts | -- | -- | |
| Land Court Massachusetts | -- | -- | |
| Land Court Massachusetts | $370,000 | -- |
Mortgage History
| Date | Status | Loan Amount | Loan Type |
|---|---|---|---|
| Open | $355,000 | Stand Alone Refi Refinance Of Original Loan | |
| Closed | $365,600 | New Conventional | |
| Closed | $311,965 | FHA | |
| Previous Owner | $296,000 | Purchase Money Mortgage |
Property History
| Date | Event | Price | Change | Sq Ft Price |
|---|---|---|---|---|
| 02/13/2023 02/13/23 | Sold | $580,000 | -3.2% | $378 / Sq Ft |
| 01/21/2023 01/21/23 | Pending | -- | -- | -- |
| 01/21/2023 01/21/23 | For Sale | $599,000 | 0.0% | $390 / Sq Ft |
| 12/06/2022 12/06/22 | Pending | -- | -- | -- |
| 11/29/2022 11/29/22 | For Sale | $599,000 | +31.1% | $390 / Sq Ft |
| 01/17/2018 01/17/18 | Sold | $457,000 | -2.7% | $298 / Sq Ft |
| 11/29/2017 11/29/17 | Pending | -- | -- | -- |
| 11/09/2017 11/09/17 | For Sale | $469,900 | -- | $306 / Sq Ft |
Tax History Compared to Growth
Tax History
| Year | Tax Paid | Tax Assessment Tax Assessment Total Assessment is a certain percentage of the fair market value that is determined by local assessors to be the total taxable value of land and additions on the property. | Land | Improvement |
|---|---|---|---|---|
| 2025 | $6,028 | $604,000 | $322,700 | $281,300 |
| 2024 | $5,477 | $577,700 | $303,200 | $274,500 |
| 2023 | $5,081 | $520,600 | $273,800 | $246,800 |
| 2022 | $4,986 | $501,100 | $254,300 | $246,800 |
| 2021 | $4,575 | $459,800 | $234,700 | $225,100 |
| 2020 | $4,333 | $439,500 | $215,200 | $224,300 |
| 2019 | $4,254 | $421,600 | $215,200 | $206,400 |
| 2018 | $4,145 | $393,300 | $195,600 | $197,700 |
| 2017 | $3,920 | $365,000 | $176,000 | $189,000 |
| 2016 | $3,729 | $339,600 | $156,500 | $183,100 |
| 2015 | $3,582 | $323,600 | $147,700 | $175,900 |
| 2014 | $3,232 | $283,000 | $140,800 | $142,200 |
Agents Affiliated with this Home
-
M
Seller's Agent in 2023
Michael MacPherson
North Corner Realty
-
Briana Willander
B
Buyer's Agent in 2023
Briana Willander
Lamacchia Realty, Inc.
(603) 289-9476
1 in this area
52 Total Sales
-
Janice Bosworth

Seller's Agent in 2018
Janice Bosworth
Coldwell Banker Realty - Milton
(617) 797-8703
6 in this area
97 Total Sales
-
Aurielle Kallmerten
A
Buyer's Agent in 2018
Aurielle Kallmerten
Compass
(617) 913-2772
22 Total Sales
Map
Source: MLS Property Information Network (MLS PIN)
MLS Number: 72253615
APN: BRAI-003029-000000-000007
- 7 Helen Rd
- 94 Kensington St
- 78 Robbie Rd
- 169 Liberty St
- 573 Union St
- 47 Crawford Rd
- 11 Thayer Ave
- 42 Stetson St
- 15 Summer St
- 41 Williams St
- 685 Union St
- 428 John Mahar Hwy Unit 301
- 418 John Mahar Hwy Unit 408
- 54 Federal St
- 191 Commercial St Unit 302
- 422 John Mahar Hwy Unit 108
- 422 John Mahar Hwy Unit 305
- 501 Commerce Dr Unit 2110
- 501 Commerce Dr Unit 3304
- 501 Commerce Dr Unit 1304
