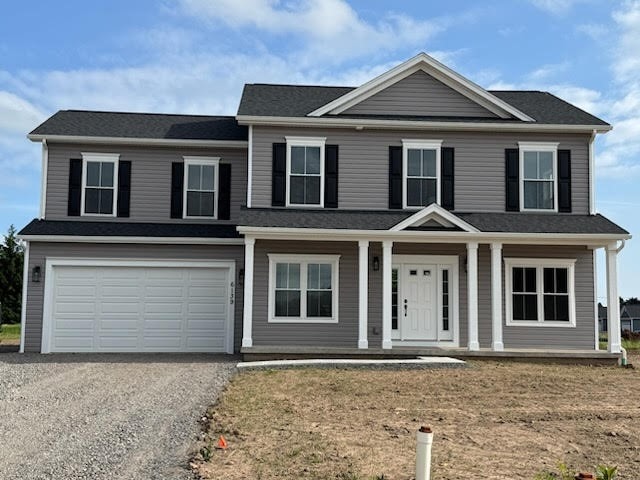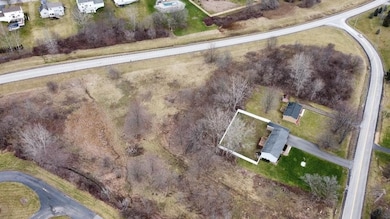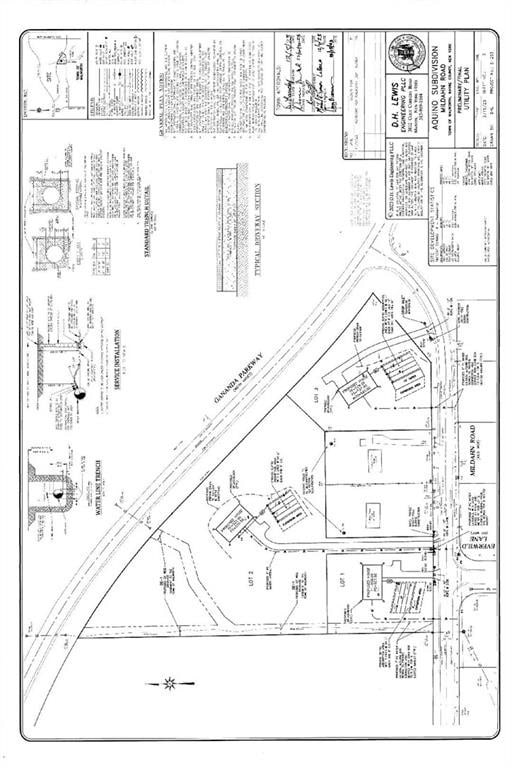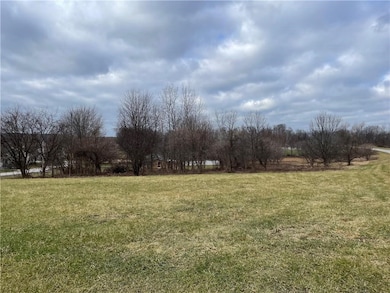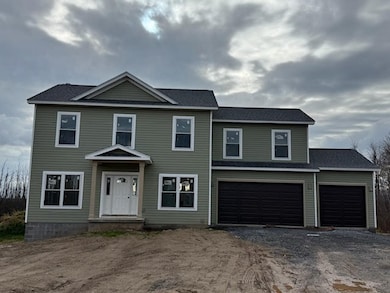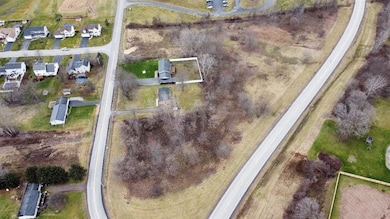395 Mildahn Rd MacEdon, NY 14502
Estimated payment $3,596/month
Total Views
49,822
4
Beds
2.5
Baths
2,071
Sq Ft
$277
Price per Sq Ft
Highlights
- New Construction
- 3 Acre Lot
- Wooded Lot
- Bay Trail Middle School Rated A
- Colonial Architecture
- 1 Fireplace
About This Home
Come build your dream home on this 3 acre parcel in PENFIELD SCHOOLS! 4 bed, 2.5 bath 2,071 sqft open concept! Build any plan, ranch or two story. Call today to start your dream home!
Listing Agent
Listing by Blue Arrow Real Estate License #10491211139 Listed on: 07/11/2025
Home Details
Home Type
- Single Family
Year Built
- Built in 2025 | New Construction
Lot Details
- 3 Acre Lot
- Lot Dimensions are 500x300
- Rectangular Lot
- Wooded Lot
Parking
- 2 Car Attached Garage
Home Design
- Colonial Architecture
- Block Foundation
- Vinyl Siding
Interior Spaces
- 2,071 Sq Ft Home
- 2-Story Property
- 1 Fireplace
- Den
- Basement Fills Entire Space Under The House
Kitchen
- Open to Family Room
- Eat-In Kitchen
Flooring
- Carpet
- Ceramic Tile
Bedrooms and Bathrooms
- 4 Bedrooms
Laundry
- Laundry Room
- Laundry on upper level
Utilities
- Forced Air Heating and Cooling System
- Heating System Uses Propane
- Electric Water Heater
- Septic Tank
Listing and Financial Details
- Tax Lot 329
- Assessor Parcel Number 544400-061-114-0000-329-106-0000
Map
Create a Home Valuation Report for This Property
The Home Valuation Report is an in-depth analysis detailing your home's value as well as a comparison with similar homes in the area
Home Values in the Area
Average Home Value in this Area
Property History
| Date | Event | Price | List to Sale | Price per Sq Ft |
|---|---|---|---|---|
| 07/11/2025 07/11/25 | For Sale | $573,900 | -- | $277 / Sq Ft |
Source: Upstate New York Real Estate Information Services (UNYREIS)
Source: Upstate New York Real Estate Information Services (UNYREIS)
MLS Number: R1621855
Nearby Homes
- 392 Mildahn Rd
- 3333 Eagles Roost Ln
- 3563 View Pointe Dr
- 3567 W Walworth Rd
- 351 Monroe-Wayne County Line Rd
- 3457 Woodlands Cir
- 3864 Stalker Rd
- 3226 Spragbrook Cir
- 3928 W Walworth Rd
- 2658 W Walworth Rd
- 3025 Canandaigua Rd
- 4279 Cream Ridge Rd
- 40 Copper Beech Run
- 614 Frey Rd
- 3201 Fairway 5
- 3173 Valley Dr
- 3550 Baker Rd
- 3615 Baker Rd
- 438 Atlantic Ave
- 15 Chadwick Manor
- 3258 Pine Terrace
- 3234 Woodfield Dr
- 5 Whitney Ridge Rd
- 351 Penbrooke Dr
- 222 Alpine Knoll
- 100-300 Ymca Way
- 134 High St
- 100 Ezra Crossing
- One White Pine Cir
- 62 E Church St Unit 64 East Church
- 1657 Fairport Nine Mile Point Rd
- 240 New York 31
- 32 Deland Park B
- 25 Summit St
- 16 Summit St
- 13 Oakbriar Ct
- 7 Cole St
- 129 Roselawn Crescent
- 13 Briggs Ave
- 100 Clear Spring Trail
