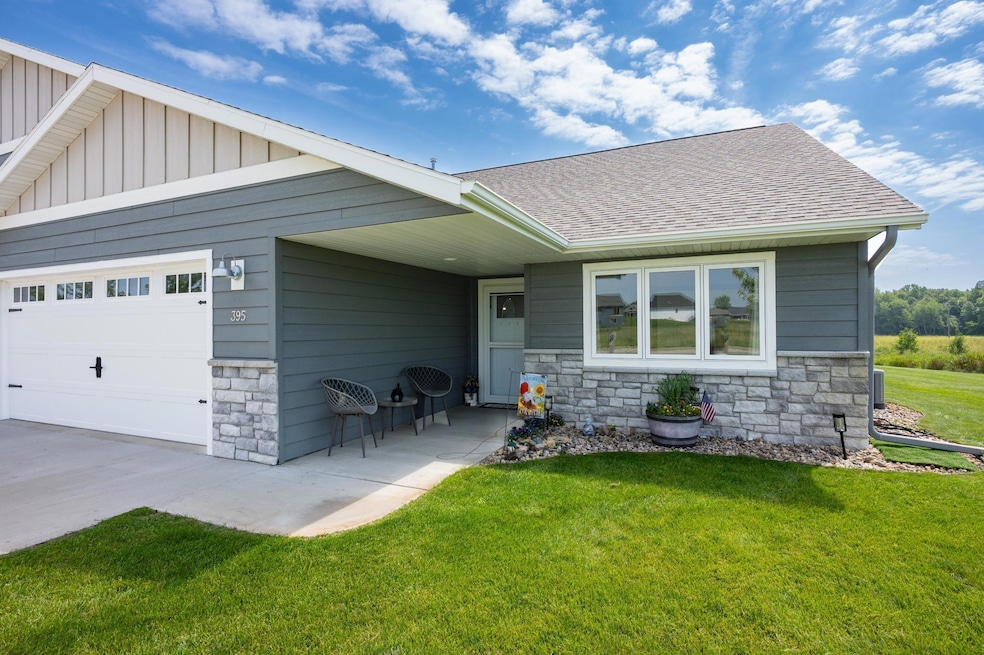
395 Old Glory Dr NE Alexandria, MN 56308
Estimated payment $2,950/month
Highlights
- Stainless Steel Appliances
- Porch
- Living Room
- The kitchen features windows
- 2 Car Attached Garage
- 1-Story Property
About This Home
It's time to enjoy easy living at Geneva East Estates! Here's an absolutely immaculate and beautiful townhome with upgraded finishes, a bright and open floor plan with vaulted ceilings, and gorgeous kitchen equipped with a granite island and pantry space for the goodies. You'll love the stylish Owner's Suite with tile and granite materials, and will find a great 4 season room overlooking the wildlife of the backyard to enjoy that morning coffee or the afternoon football game from the couch. There's a spacious patio to enjoy the nature, and an over-sized and heated garage. Dual heat of forced air and in-floor heating is a bonus, and the location is stellar with the Geneva Golf course a stone's throw away as well as the touted Central Lakes Trail. Just minutes to town, here you can relax and enjoy the good life!
Townhouse Details
Home Type
- Townhome
Est. Annual Taxes
- $3,038
Year Built
- Built in 2019
Lot Details
- 5,227 Sq Ft Lot
- Lot Dimensions are 66x78
HOA Fees
- $300 Monthly HOA Fees
Parking
- 2 Car Attached Garage
- Heated Garage
Home Design
- Architectural Shingle Roof
Interior Spaces
- 1,746 Sq Ft Home
- 1-Story Property
- Living Room
Kitchen
- Range
- Microwave
- Dishwasher
- Stainless Steel Appliances
- The kitchen features windows
Bedrooms and Bathrooms
- 2 Bedrooms
Laundry
- Dryer
- Washer
Utilities
- Forced Air Heating and Cooling System
- 200+ Amp Service
- Water Filtration System
- Shared Water Source
- Well
Additional Features
- Air Exchanger
- Porch
Community Details
- Association fees include hazard insurance, lawn care, snow removal
- Geneva East Townhomes Association, Phone Number (218) 205-5387
- Geneva East Twnhms Subdivision
Listing and Financial Details
- Assessor Parcel Number 031298314
Map
Home Values in the Area
Average Home Value in this Area
Tax History
| Year | Tax Paid | Tax Assessment Tax Assessment Total Assessment is a certain percentage of the fair market value that is determined by local assessors to be the total taxable value of land and additions on the property. | Land | Improvement |
|---|---|---|---|---|
| 2024 | $3,038 | $373,100 | $39,200 | $333,900 |
| 2023 | $3,062 | $348,200 | $39,200 | $309,000 |
| 2022 | $2,802 | $318,400 | $38,700 | $279,700 |
| 2021 | $2,836 | $280,500 | $38,700 | $241,800 |
| 2020 | $334 | $276,500 | $42,000 | $234,500 |
| 2019 | $324 | $26,100 | $26,100 | $0 |
| 2018 | $326 | $26,100 | $26,100 | $0 |
| 2017 | $312 | $26,100 | $26,100 | $0 |
| 2016 | $328 | $25,317 | $25,317 | $0 |
| 2015 | $332 | $0 | $0 | $0 |
| 2014 | -- | $26,100 | $26,100 | $0 |
Property History
| Date | Event | Price | Change | Sq Ft Price |
|---|---|---|---|---|
| 08/27/2025 08/27/25 | Pending | -- | -- | -- |
| 08/14/2025 08/14/25 | For Sale | $439,900 | -- | $252 / Sq Ft |
Purchase History
| Date | Type | Sale Price | Title Company |
|---|---|---|---|
| Warranty Deed | $289,900 | Integrity Title Inc | |
| Warranty Deed | -- | Integrity Title Inc |
Mortgage History
| Date | Status | Loan Amount | Loan Type |
|---|---|---|---|
| Open | $175,000 | New Conventional | |
| Previous Owner | $433,200 | Construction |
Similar Homes in Alexandria, MN
Source: NorthstarMLS
MLS Number: 6772500
APN: 03-1298-314
- 491 Old Glory Dr NE
- Lot 19 Block 2 Old Glory Dr NE
- Lot 18 Block 2 Old Glory Dr NE
- Lot 18 Block 1 Old Glory Dr NE
- Lot 17 Block 2 Old Glory Dr NE
- Lot 16 Block 2 Old Glory Dr NE
- Lot 15 Block 2 Old Glory Dr NE
- Lot 14 Block 2 Old Glory Dr NE
- Lot 5 Block 2 Old Glory Dr NE
- Lot 5 Block 1 Old Glory Dr NE
- Lot 4 Block 2 Old Glory Dr NE
- Lot 3 Block 2 Old Glory Dr NE
- Lot 3 Block 1 Old Glory Dr NE
- 324 Old Glory Dr NE
- 322 Old Glory Dr NE
- 287 Old Glory Dr NE
- 289 Old Glory Dr NE
- 299 Old Glory Dr NE
- 297 Old Glory Dr NE
- Lot 13 Block 2 Yorktown Ct NE






