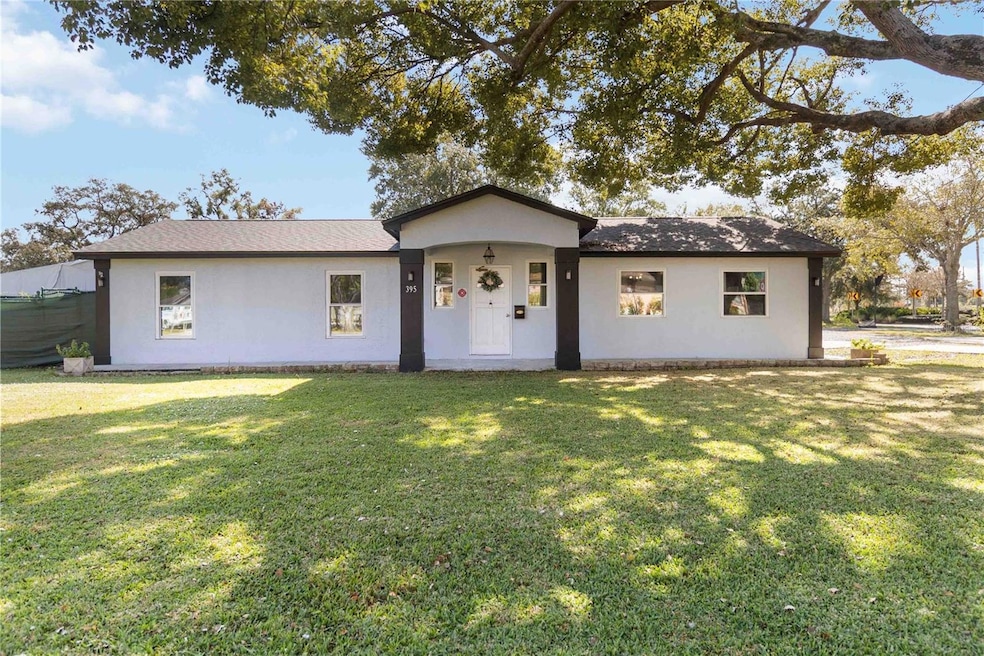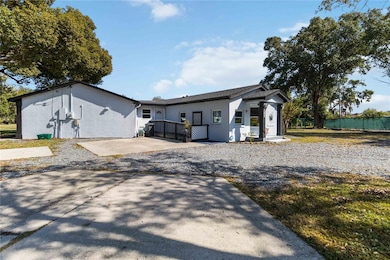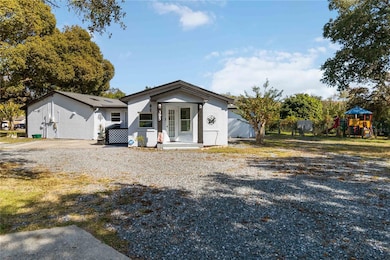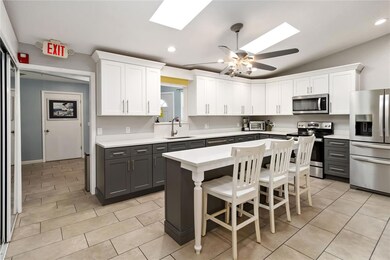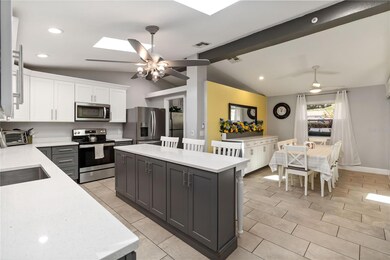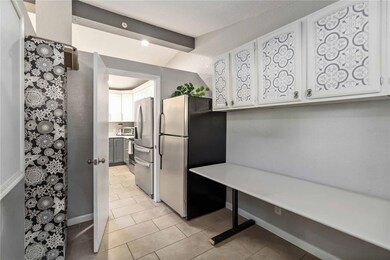395 Piney Ridge Rd Casselberry, FL 32707
Estimated payment $3,711/month
Highlights
- 0.38 Acre Lot
- Vaulted Ceiling
- Eat-In Kitchen
- Casselberry Elementary School Rated A-
- No HOA
- Living Room
About This Home
Step into a truly unique property in Casselberry, FL, a 9-bedroom, 5-bathroom home with 3,460 square feet of flexible living space designed to suit almost any vision. Whether you’re looking to create a standout single-family residence, a multi-family rental, assisted living facility or an innovative investment opportunity, this home delivers unmatched potential. The layout is exceptional, featuring multiple shared spaces such as a chef-ready kitchen with stainless steel appliances, center island, and a large 15 foot pantry, a dining area, and a dedicated workout space. Each room offers privacy while contributing to the home’s communal flow, making it perfect for residents, guests, or tenants. Tile flooring throughout the main areas and warm laminate in the bedrooms balance style and functionality. Outside, a fenced backyard provides a playground and covered patio, ideal for entertaining, relaxing, or enjoying family time. A 30-foot deck and a parking lot capable of accommodating up to 15 cars enhance both convenience and enjoyment. Located close to shopping, restaurants, and entertainment, with quick access to major highways, downtown Orlando, and world-famous theme parks, this property combines convenience with versatility. Rare in design and endless in possibility, it’s a home that invites creativity, investment, and lifestyle all in one. Mortgage savings may be available for buyers of this listing.
Listing Agent
Wylie Devlin
REDFIN CORPORATION Brokerage Phone: 407-708-9747 License #3425317 Listed on: 11/20/2025

Home Details
Home Type
- Single Family
Est. Annual Taxes
- $3,403
Year Built
- Built in 1954
Lot Details
- 0.38 Acre Lot
- North Facing Home
- Chain Link Fence
- Property is zoned R-12.5
Home Design
- Slab Foundation
- Shingle Roof
- Stucco
Interior Spaces
- 3,460 Sq Ft Home
- Vaulted Ceiling
- Ceiling Fan
- Living Room
- Laundry Room
Kitchen
- Eat-In Kitchen
- Range
- Microwave
- Dishwasher
Flooring
- Laminate
- Tile
Bedrooms and Bathrooms
- 9 Bedrooms
- 5 Full Bathrooms
Parking
- Parking Pad
- Driveway
Outdoor Features
- Exterior Lighting
Schools
- Casselberry Elementary School
- South Seminole Middle School
- Lyman High School
Utilities
- Central Heating and Cooling System
- Cable TV Available
Community Details
- No Home Owners Association
- Country Club Circle Subdivision
Listing and Financial Details
- Visit Down Payment Resource Website
- Legal Lot and Block 1 / C
- Assessor Parcel Number 17-21-30-504-0C00-0010
Map
Home Values in the Area
Average Home Value in this Area
Tax History
| Year | Tax Paid | Tax Assessment Tax Assessment Total Assessment is a certain percentage of the fair market value that is determined by local assessors to be the total taxable value of land and additions on the property. | Land | Improvement |
|---|---|---|---|---|
| 2024 | $3,403 | $243,666 | -- | -- |
| 2023 | $3,315 | $236,569 | $0 | $0 |
| 2021 | $32 | $276,332 | $40,000 | $236,332 |
| 2020 | $32 | $273,282 | $0 | $0 |
| 2019 | $32 | $270,065 | $0 | $0 |
| 2018 | $32 | $229,360 | $0 | $0 |
| 2017 | $32 | $218,047 | $0 | $0 |
| 2016 | $32 | $221,762 | $0 | $0 |
| 2015 | $38 | $202,368 | $0 | $0 |
| 2014 | $38 | $195,417 | $0 | $0 |
Property History
| Date | Event | Price | List to Sale | Price per Sq Ft | Prior Sale |
|---|---|---|---|---|---|
| 11/20/2025 11/20/25 | For Sale | $649,000 | +43.6% | $188 / Sq Ft | |
| 10/29/2021 10/29/21 | Sold | $452,000 | -4.8% | $131 / Sq Ft | View Prior Sale |
| 10/25/2021 10/25/21 | Pending | -- | -- | -- | |
| 10/15/2021 10/15/21 | For Sale | $475,000 | 0.0% | $137 / Sq Ft | |
| 10/13/2021 10/13/21 | Pending | -- | -- | -- | |
| 10/09/2021 10/09/21 | For Sale | $475,000 | 0.0% | $137 / Sq Ft | |
| 10/01/2021 10/01/21 | Pending | -- | -- | -- | |
| 10/01/2021 10/01/21 | For Sale | $475,000 | 0.0% | $137 / Sq Ft | |
| 08/31/2021 08/31/21 | Pending | -- | -- | -- | |
| 07/30/2021 07/30/21 | For Sale | $475,000 | -- | $137 / Sq Ft |
Purchase History
| Date | Type | Sale Price | Title Company |
|---|---|---|---|
| Warranty Deed | -- | Attorney | |
| Warranty Deed | $100 | -- | |
| Warranty Deed | $190,000 | -- | |
| Quit Claim Deed | $100 | -- | |
| Quit Claim Deed | $100 | -- |
Source: Stellar MLS
MLS Number: O6362026
APN: 17-21-30-504-0C00-0010
- 145 Northmoor Rd
- 191 Northmoor Rd
- 300 Casselgrove Cove
- 1254 Dunbar St
- 1260 Depugh St
- 230 S Embrey
- 636 Kenwick Cir Unit 105
- 1236 Merritt St
- 27 Bayberry Branch
- 1255 Pine St
- 1171 Pine St
- 231 Concord Dr
- 1132 Morse St
- 186 Pine Knoll Ct
- 605 Plum Ln
- 11 Plumosa Ave
- 7 Hitching Post Ln
- 352 Misty Oaks Run
- 254 Oak Park Place
- 323 Oak Park Place
- 3851 Grandpine Way
- 400 Sandpiper Ln
- 30 Lemon Ln Unit A
- 3160 Integra Lakes Ln Unit B4
- 3160 Integra Lakes Ln Unit C1
- 3160 Integra Lakes Ln Unit A3
- 3160 Integra Lakes Ln
- 656 Kenwick Cir Unit 202
- 610 Kenwick Cir Unit 103
- 1260 Depugh St
- 201 S Triplet Lake Dr
- 640 Kenwick Cir Unit 204
- 210 Welcome Way
- 3 Lotus Lake Dr
- 321 Hidden Pines Cir
- 1000 Lake of the Woods Blvd Unit E206
- 2174 Sharp Ct
- 200 Maltese Cir
- 206 Robin Rd
- 1044 Merritt St
