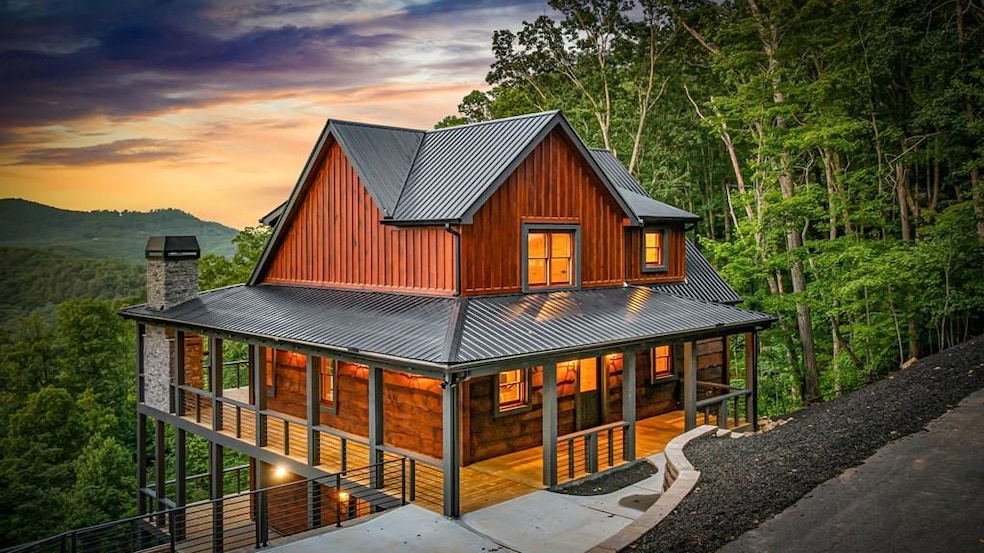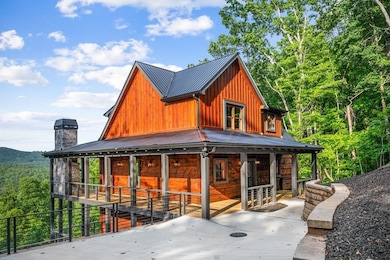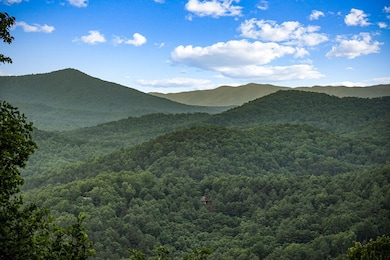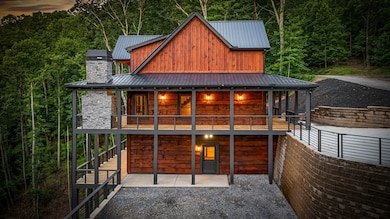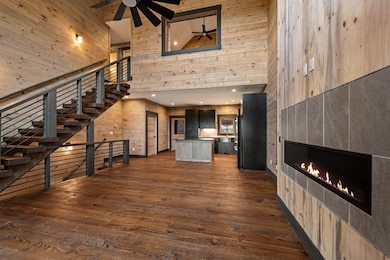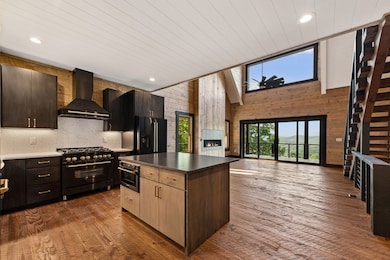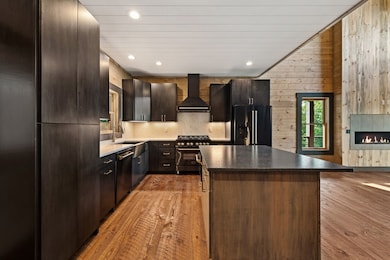395 Pontoosuc Dr Mineral Bluff, GA 30559
Estimated payment $6,457/month
Highlights
- New Construction
- Mountain View
- Wood Flooring
- Gated Community
- Cathedral Ceiling
- Main Floor Primary Bedroom
About This Home
Exquisite privately situated craftsman style home boasting breathtaking year-round long-range mountain views! Seamlessly blending rustic charm with modern elegance this home is comprised of four bedrooms, three full baths, and two half baths all designed for both comfort and sophistication. The main level captivates with its great room, featuring soaring cathedral ceilings and a sleek gas linear fireplace. The kitchen is a chef's dream, equipped with sleek modern cabinetry, high-end appliances, and luxurious granite countertops. The master suite is a serene retreat, complete with a custom tile shower. Completing the main level is a convenient half bath, and laundry area. The upper level houses two additional bedrooms and a full bath, offering ample space for family or guests. The lower level is a haven for entertainment, boasting a spacious game room with a wet bar, a charming bedroom suite, and a half bath. Outdoor living is equally impressive, with a wrap-around covered porch adorned with a wood-burning fireplace, a lower-level covered patio, and a private balcony on the upper floor. Ample parking is available on both the lower and upper levels, ensuring convenience for residents and visitors alike with all paved road access. This cabin is the epitome of luxurious mountain living, offering both privacy and stunning natural beauty.
Listing Agent
Mountain Place Realty Brokerage Email: 7069461520, rhondathomas@ellijay.com License #216930 Listed on: 10/17/2025
Home Details
Home Type
- Single Family
Est. Annual Taxes
- $577
Year Built
- Built in 2025 | New Construction
Lot Details
- 1.96 Acre Lot
- Lot Has A Rolling Slope
HOA Fees
- $72 Monthly HOA Fees
Home Design
- Cabin
- Frame Construction
- Metal Roof
- Wood Siding
Interior Spaces
- 3,026 Sq Ft Home
- 3-Story Property
- Wet Bar
- Cathedral Ceiling
- Ceiling Fan
- 3 Fireplaces
- Insulated Windows
- Wood Flooring
- Mountain Views
- Finished Basement
- Basement Fills Entire Space Under The House
- Laundry on main level
Kitchen
- Range
- Microwave
- Dishwasher
Bedrooms and Bathrooms
- 4 Bedrooms
- Primary Bedroom on Main
Parking
- Driveway
- Open Parking
Outdoor Features
- Covered Patio or Porch
Utilities
- Central Heating and Cooling System
- Septic Tank
Listing and Financial Details
- Assessor Parcel Number 0028 09713
Community Details
Overview
- Mountain High Subdivision
Security
- Gated Community
Map
Home Values in the Area
Average Home Value in this Area
Tax History
| Year | Tax Paid | Tax Assessment Tax Assessment Total Assessment is a certain percentage of the fair market value that is determined by local assessors to be the total taxable value of land and additions on the property. | Land | Improvement |
|---|---|---|---|---|
| 2024 | $577 | $63,000 | $63,000 | $0 |
| 2023 | $496 | $48,600 | $48,600 | $0 |
| 2022 | $379 | $37,200 | $37,200 | $0 |
| 2021 | $522 | $37,200 | $37,200 | $0 |
Property History
| Date | Event | Price | List to Sale | Price per Sq Ft |
|---|---|---|---|---|
| 10/17/2025 10/17/25 | For Sale | $1,199,900 | -- | $397 / Sq Ft |
Purchase History
| Date | Type | Sale Price | Title Company |
|---|---|---|---|
| Warranty Deed | $118,000 | -- |
Source: Northeast Georgia Board of REALTORS®
MLS Number: 419658
APN: 0028-09713
- 1150 Mountain High Dr
- 1359 Mountain High Dr
- 300 Katahdin Dr
- 58 Moosilaukee Dr
- Lot 79 Moosilaukee Dr
- Lot # 33 Mahoosec Trail
- 56 Kennebec Dr
- #242 Kittatinny Dr
- 469 Mountain High Dr
- 18 Wawayanda Dr
- 2 Watson Gap Rd
- LOT 3- 2.3 ACRE Arrowhead Dr
- Lot 13 Rocking Chair Ridge
- Lot 11 Rocking Chair Ridge
- Lot 12 Rocking Chair Ridge
- Lot 5 Rocking Chair Ridge
- Lot 15 Rocking Chair Ridge
- Lot 7 Rocking Chair Ridge
- 101 Hothouse Dr
- 586 Sun Valley Dr
- 3890 Mineral Bluff Hwy
- 120 Hummingbird Way Unit ID1282660P
- 66 Evening Shadows Rd Unit ID1269722P
- 2905 River Rd
- 376 Crestview Dr
- 2680 River Rd
- 174 Lost Valley Ln
- 150 Arrow Way Unit ID1333767P
- 98 Shalom Ln Unit ID1252436P
- 113 Prospect St
- 35 Mountain Meadows Cir
- LT 62 Waterside Blue Ridge
- 99 Kingtown St
- 88 Black Gum Ln
- 12293 Old Highway 76
- 524 Old Hwy 5
- 226 Church St
- 92 Asbury St
