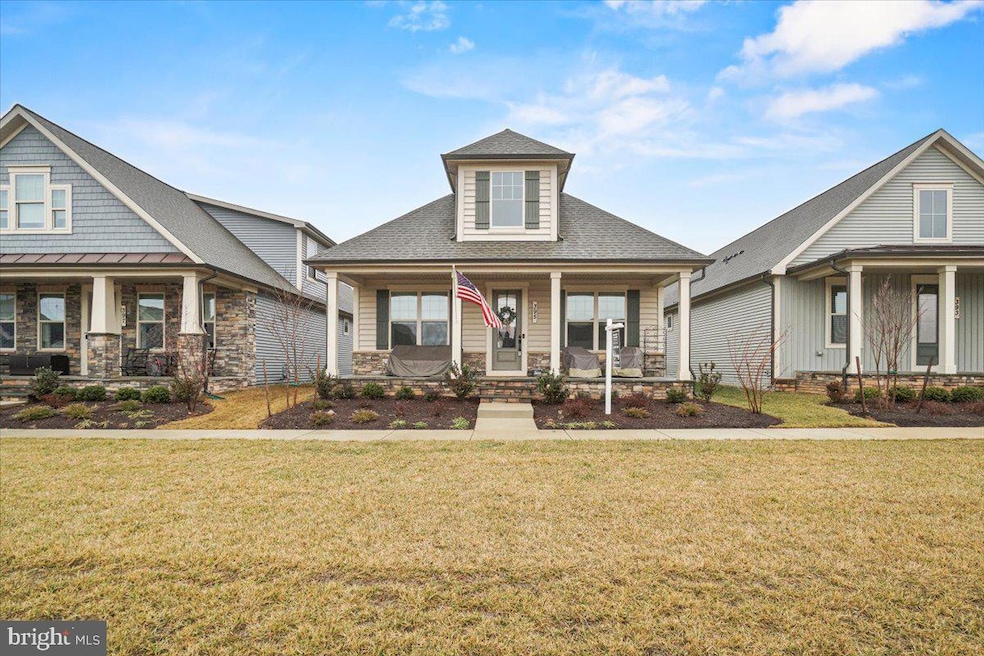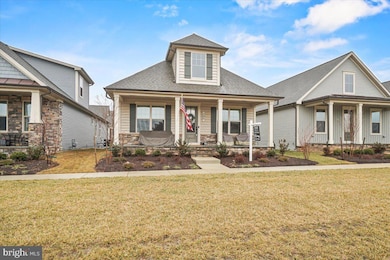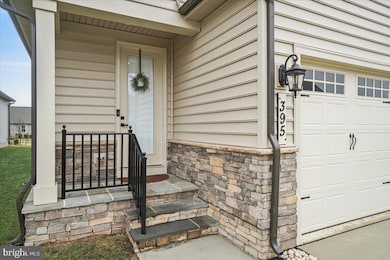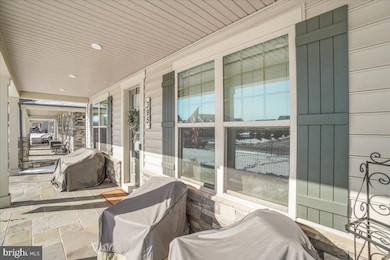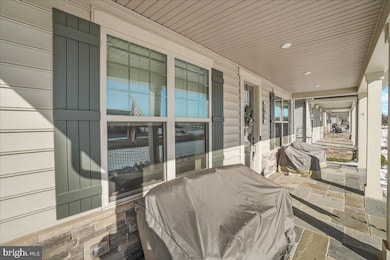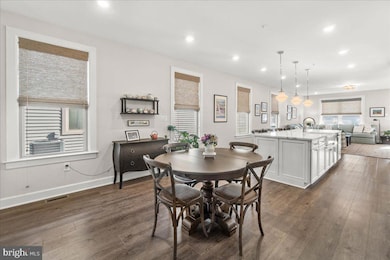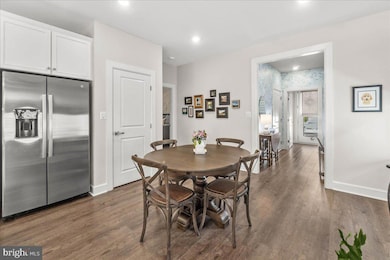
395 Potting Shed Way Frederick, MD 21702
Lewistown NeighborhoodHighlights
- Fitness Center
- Scenic Views
- Clubhouse
- Senior Living
- Open Floorplan
- Main Floor Bedroom
About This Home
As of May 2025Incredible opportunity in sought-after Bloomfields! Live like you're on vacation in Frederick's most popular 55+ active adult community. No need to wait for new construction or risk higher interest rates while waiting for your new home to be built! Lock in TODAY! ! This coveted Starlite model by NV Homes offering almost 2500 sq ft of comfort and luxury all throughout. Just a year old! Loaded with upgrades and options, this home is TURNKEY and is in EXCELLENT condition. Notable features include a stunning upgraded kitchen with quartz countertops, upgraded appliance package, tiled backsplash with pasta arm, large center island, custom built-in entertainment center, tray ceilings, main level owner's suite, luxury vinyl plank flooring on main level, 3 upgraded full bathrooms, finished basement with enormous rec room with high ceilings and a large bedroom and full bath. Beautiful neutral decor and elegant window treatments throughout. Close major commuter routes, shopping and restaurants. Resort-like amenities! Swimming Pool, Clubhouse, Garden & Potting Shed, Tennis, Fitness Center, Tot Lot, Putting Green, Dog Park and so much more! An amazing lifestyle is waiting for you!
Last Agent to Sell the Property
Berkshire Hathaway HomeServices PenFed Realty License #586374 Listed on: 01/12/2025

Home Details
Home Type
- Single Family
Est. Annual Taxes
- $8,293
Year Built
- Built in 2023
Lot Details
- 5,023 Sq Ft Lot
- Sprinkler System
- Property is in excellent condition
- Property is zoned REDSIDENTIAL
HOA Fees
- $207 Monthly HOA Fees
Parking
- 2 Car Attached Garage
- Rear-Facing Garage
Property Views
- Scenic Vista
- Garden
Home Design
- Cottage
- Stone Siding
- Vinyl Siding
- Concrete Perimeter Foundation
Interior Spaces
- Property has 2 Levels
- Open Floorplan
- Crown Molding
- Tray Ceiling
- Ceiling height of 9 feet or more
- Ceiling Fan
- Recessed Lighting
- Window Treatments
- Family Room Off Kitchen
- Laundry on main level
Kitchen
- Breakfast Area or Nook
- Built-In Self-Cleaning Oven
- Cooktop
- Built-In Microwave
- Dishwasher
- Stainless Steel Appliances
- Kitchen Island
- Upgraded Countertops
- Disposal
Flooring
- Carpet
- Ceramic Tile
- Luxury Vinyl Plank Tile
Bedrooms and Bathrooms
- Walk-In Closet
Partially Finished Basement
- Interior Basement Entry
- Sump Pump
- Basement Windows
Schools
- Monocacy Elementary And Middle School
- Gov. Thomas Johnson High School
Utilities
- 90% Forced Air Heating and Cooling System
- Vented Exhaust Fan
- Tankless Water Heater
- Natural Gas Water Heater
- Municipal Trash
Additional Features
- ENERGY STAR Qualified Equipment for Heating
- Porch
Listing and Financial Details
- Tax Lot 3
- Assessor Parcel Number 1102604957
- $495 Front Foot Fee per year
Community Details
Overview
- Senior Living
- Association fees include common area maintenance, lawn maintenance, management, pool(s), road maintenance, snow removal
- Senior Community | Residents must be 55 or older
- Built by NV Homes
- Bloomfields Subdivision, Starlite Floorplan
Amenities
- Common Area
- Clubhouse
- Community Center
- Recreation Room
Recreation
- Tennis Courts
- Fitness Center
- Community Pool
- Jogging Path
Ownership History
Purchase Details
Home Financials for this Owner
Home Financials are based on the most recent Mortgage that was taken out on this home.Purchase Details
Similar Homes in Frederick, MD
Home Values in the Area
Average Home Value in this Area
Purchase History
| Date | Type | Sale Price | Title Company |
|---|---|---|---|
| Deed | $670,000 | Crown Title | |
| Deed | $581,088 | Stewart Title | |
| Deed | $581,088 | Stewart Title | |
| Deed | $581,088 | Stewart Title |
Mortgage History
| Date | Status | Loan Amount | Loan Type |
|---|---|---|---|
| Open | $500,000 | New Conventional |
Property History
| Date | Event | Price | Change | Sq Ft Price |
|---|---|---|---|---|
| 05/28/2025 05/28/25 | Sold | $670,000 | -2.5% | $276 / Sq Ft |
| 04/04/2025 04/04/25 | Pending | -- | -- | -- |
| 03/01/2025 03/01/25 | Price Changed | $687,500 | -1.8% | $283 / Sq Ft |
| 01/12/2025 01/12/25 | For Sale | $699,900 | -- | $288 / Sq Ft |
Tax History Compared to Growth
Tax History
| Year | Tax Paid | Tax Assessment Tax Assessment Total Assessment is a certain percentage of the fair market value that is determined by local assessors to be the total taxable value of land and additions on the property. | Land | Improvement |
|---|---|---|---|---|
| 2025 | $8,303 | $493,700 | $115,000 | $378,700 |
| 2024 | $8,303 | $448,233 | $0 | $0 |
| 2023 | $2,067 | $115,000 | $115,000 | $0 |
Agents Affiliated with this Home
-
Katie Nicholson

Seller's Agent in 2025
Katie Nicholson
BHHS PenFed (actual)
(301) 370-5022
6 in this area
306 Total Sales
-
Bob Chew

Buyer's Agent in 2025
Bob Chew
Samson Properties
(410) 995-9600
2 in this area
2,810 Total Sales
-
Erica Gillis

Buyer Co-Listing Agent in 2025
Erica Gillis
Samson Properties
(352) 219-1683
1 in this area
32 Total Sales
Map
Source: Bright MLS
MLS Number: MDFR2058272
APN: 02-604957
- 2622 Blazing Star St
- 547 Garden Gate Dr
- 4 Garden Gate Cir
- 3 Garden Gate Cir
- 2 Garden Gate Cir
- 384 Crown Point Dr
- 336 Hammersmith Cir
- Bonair Plan at Bloomfields - 55+ Active Adult Single-Family Homes
- Amalfi Plan at Bloomfields - 55+ Active Adult Single-Family Homes
- Carmel Plan at Bloomfields - 55+ Active Adult Single-Family Homes
- Delphi Plan at Bloomfields - 55+ Active Adult Single-Family Homes
- Grand Nassau Plan at Bloomfields - 55+ Villas
- Grand Cayman Plan at Bloomfields - 55+ Single Family Homes
- Grand Bahama Plan at Bloomfields - 55+ Single Family Homes
- Dominica Spring Plan at Bloomfields - 55+ Single Family Homes
- Eden Cay Plan at Bloomfields - 55+ Single Family Homes
- Albright Plan at Bloomfields - 55+ Active Adult Single-Family Homes
- 8911 Opossumtown Pike
- 2567 Lamplighter Dr
- 2470 Silver Leaf Dr
