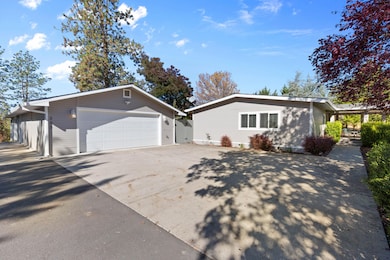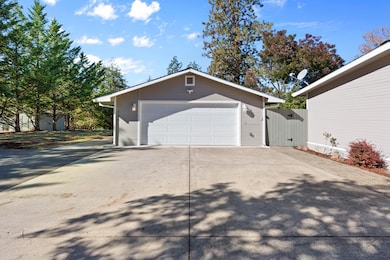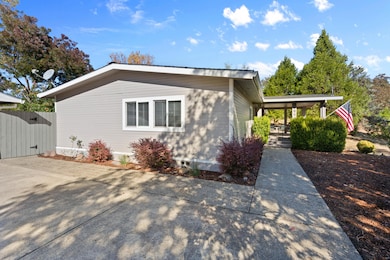
395 Robleda Dr Central Point, OR 97502
Estimated payment $2,756/month
Highlights
- Popular Property
- Mountain View
- Bonus Room
- RV Access or Parking
- Wood Flooring
- Sun or Florida Room
About This Home
Come discover this unique home on 1.88 acres in a rural, serene setting. The property provides ample space for privacy and outdoor activities, including a detached garage with an extra room and workshop. The home has been completely updated, including the addition of a beautiful sunroom (included in the sq ft). Gourmet kitchen with granite counters, tile back splash, tons of storage, and all the appliances, including a double oven. Large primary bedroom. The primary bathroom has a walk-in stone and tile shower and double sink vanity. Two guest bedrooms and guest bathroom. Interior laundry room includes a washer and dryer. The detached garage has an extra room and a large workshop. The backyard is perfect for entertaining or just relaxing under the covered patio. Its location combines the tranquility of country living with convenient access to the nearby city's amenities, making it a perfect blend of peaceful and practical living. Come tour this one of a kind property.
Property Details
Home Type
- Manufactured Home With Land
Est. Annual Taxes
- $2,012
Year Built
- Built in 1980
Lot Details
- 1.88 Acre Lot
- No Common Walls
- Fenced
- Landscaped
- Sloped Lot
Parking
- 2 Car Garage
- Garage Door Opener
- Driveway
- RV Access or Parking
Property Views
- Mountain
- Valley
Home Design
- Block Foundation
- Frame Construction
- Composition Roof
Interior Spaces
- 1,952 Sq Ft Home
- 1-Story Property
- Ceiling Fan
- Double Pane Windows
- Awning
- Vinyl Clad Windows
- Living Room
- Bonus Room
- Sun or Florida Room
Kitchen
- Double Oven
- Cooktop
- Microwave
- Dishwasher
- Granite Countertops
- Tile Countertops
- Disposal
Flooring
- Wood
- Carpet
- Laminate
- Tile
- Vinyl
Bedrooms and Bathrooms
- 3 Bedrooms
- 2 Full Bathrooms
- Double Vanity
- Bathtub Includes Tile Surround
Laundry
- Laundry Room
- Dryer
- Washer
Home Security
- Carbon Monoxide Detectors
- Fire and Smoke Detector
Outdoor Features
- Covered Patio or Porch
- Separate Outdoor Workshop
Schools
- Crater High School
Mobile Home
- Manufactured Home With Land
Utilities
- Central Air
- Heat Pump System
- Shared Well
- Water Heater
- Private Sewer
Community Details
- No Home Owners Association
Listing and Financial Details
- Tax Lot 236
- Assessor Parcel Number 10157309
3D Interior and Exterior Tours
Floorplan
Map
Property History
| Date | Event | Price | List to Sale | Price per Sq Ft |
|---|---|---|---|---|
| 12/02/2025 12/02/25 | Price Changed | $499,900 | -2.0% | $256 / Sq Ft |
| 10/18/2025 10/18/25 | For Sale | $509,900 | -- | $261 / Sq Ft |
About the Listing Agent
Kyle's Other Listings
Source: Oregon Datashare
MLS Number: 220210828
- 0 Duggan Rd Unit 220198974
- 11615 Michael Rd
- 11441 Meadows Rd
- 13007 Perry Rd
- 10695 Kildee Ave
- 10695 Killdee Ave
- 377 Pelton Ln
- 13355 Weowna Way
- 180 Glass Ln
- 17150 Antioch Rd
- 3659 Highway 234
- 0 Winnetka Rd
- 12310 Ramsey Rd
- 3399 Dodge Rd
- 110 Mcdonalds Way
- 14980 Meadows Rd
- 13469 Ramsey Rd
- 700 Rogue Wood Dr
- 12214 Modoc Rd
- 12240 Modoc Rd Unit A
- 459 4th Ave
- 2000 Lampman Rd
- 396 Patricia Ln
- 700 N Haskell St
- 25 Donna Way
- 2991 Table Rock Rd
- 2190 Poplar Dr
- 1801 Poplar Dr
- 237 E McAndrews Rd
- 2483 Roberts Rd
- 2030 Brookhurst St
- 621 N River Rd
- 2654 N Foothill Rd
- 645 Royal Ave
- 518 N Riverside Ave
- 2642 W Main St
- 835 Overcup St
- 556 G St
- 406 W Main St
- 121 S Holly St





