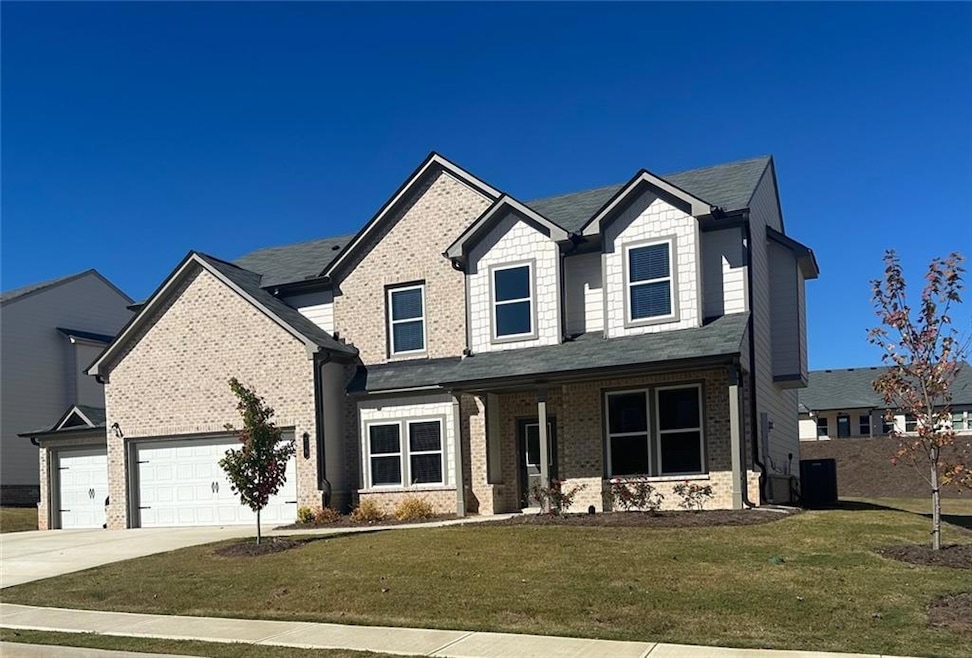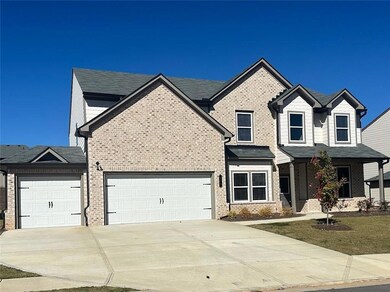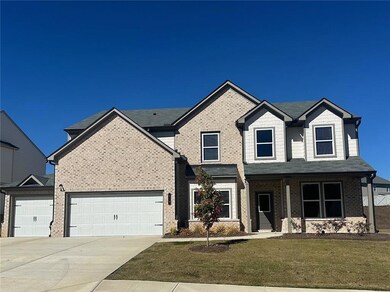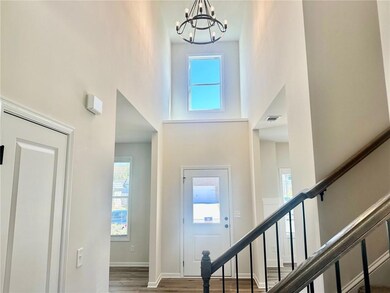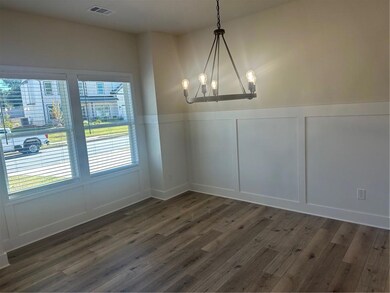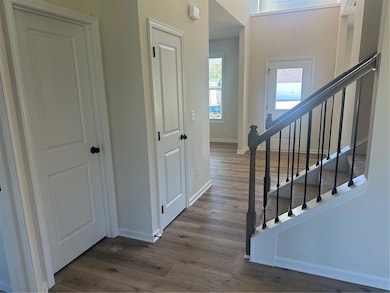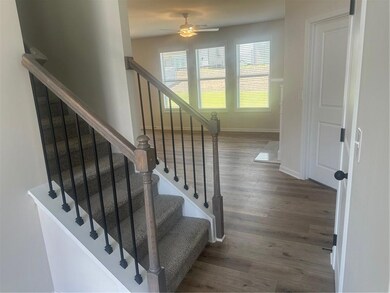395 Rodeo Dr Auburn, GA 30011
Estimated payment $3,326/month
Highlights
- Media Room
- New Construction
- ENERGY STAR Certified Homes
- Mulberry Elementary School Rated A
- View of Trees or Woods
- Clubhouse
About This Home
The Cartay Plan Lot 63C: 5BR/3BA 3 CAR GARAGE HOME, PRICE REFLECTS A FREE 3RD CAR GARAGE,THE BUILDER IS ALSO CONTRIBUTING $10,000 TOWARDS CLOSING COST FOR THE NEXT 30 DAYS. with the use of the preferred lender- Arch Capital (Chris Jenkins). Beckett Ranch is a Brand New Community Situated in the Lively and Timeless "SOUTHERN CHARM" Town of Auburn, GA. Beautiful Open Concept Spacious Plan has Room for Entertaining. The Kitchen area including a LARGE ISLAND, WALK IN PANTRY, STANLESS APPLIANCES, GRANITE COUNTERS and WHITE CABINETS and a Lovely View of the LARGE Back Yard. Enter into a Formal Dining Room and Living Room/Office/Playroom. On the Main Level you will also find a Bedroom and Full Bath that will Delight Extended Family or Guests. A Few Highlights Include: Luxury Vinyl Planking Throughout the Main Level Living Areas,. Upstairs You May Like to Have a Movie Night or Watch a Ball Game in the MEDIA ROOM and How About the Convenience of an UPSTAIRS LAUNDRY ROOM! Enter into a Large Main Suite with a Beautiful Spa Bath, Including a DOUBLE VANITY with a Granite Counter Top, Separate Tile SHOWER and TUB, LARGE WALK IN CLOSET. This MAGNIFICENT Home is (Total Electric) ENERGY EFFICIENT. Some STOCK PHOTOS.
The Property Also Includes a Fully Landscaped and Sodded Yard on All Four Sides and COVERED BACK PORCH.
Home Details
Home Type
- Single Family
Year Built
- Built in 2025 | New Construction
Lot Details
- 0.25 Acre Lot
- Landscaped
- Level Lot
- Back and Front Yard
HOA Fees
- $58 Monthly HOA Fees
Parking
- 3 Car Garage
- Garage Door Opener
- Driveway
Property Views
- Woods
- Neighborhood
Home Design
- Traditional Architecture
- Slab Foundation
- Shingle Roof
- Composition Roof
- Brick Front
- HardiePlank Type
Interior Spaces
- 3,129 Sq Ft Home
- 2-Story Property
- Tray Ceiling
- Vaulted Ceiling
- Ceiling Fan
- Decorative Fireplace
- Electric Fireplace
- ENERGY STAR Qualified Windows
- Insulated Windows
- Two Story Entrance Foyer
- Great Room with Fireplace
- Formal Dining Room
- Media Room
- Fire and Smoke Detector
Kitchen
- Open to Family Room
- Walk-In Pantry
- Electric Range
- Dishwasher
- Kitchen Island
- Stone Countertops
- White Kitchen Cabinets
- Disposal
Flooring
- Carpet
- Ceramic Tile
- Luxury Vinyl Tile
- Vinyl
Bedrooms and Bathrooms
- Oversized primary bedroom
- Walk-In Closet
- Vaulted Bathroom Ceilings
- Dual Vanity Sinks in Primary Bathroom
- Low Flow Plumbing Fixtures
- Separate Shower in Primary Bathroom
Laundry
- Laundry Room
- Laundry in Hall
- Laundry on upper level
- Electric Dryer Hookup
Eco-Friendly Details
- Energy-Efficient Appliances
- Energy-Efficient HVAC
- Energy-Efficient Insulation
- ENERGY STAR Certified Homes
Outdoor Features
- Covered Patio or Porch
- Exterior Lighting
Schools
- Mulberry Elementary School
- Dacula Middle School
- Dacula High School
Utilities
- Forced Air Zoned Heating and Cooling System
- Underground Utilities
- 220 Volts
- High-Efficiency Water Heater
- Cable TV Available
Listing and Financial Details
- Home warranty included in the sale of the property
- Legal Lot and Block 63c / B
Community Details
Overview
- $1,000 Initiation Fee
- Beckett Ranch Subdivision
Amenities
- Clubhouse
Recreation
- Community Pool
Map
Home Values in the Area
Average Home Value in this Area
Property History
| Date | Event | Price | List to Sale | Price per Sq Ft |
|---|---|---|---|---|
| 11/12/2025 11/12/25 | For Sale | $521,990 | -- | $167 / Sq Ft |
Source: First Multiple Listing Service (FMLS)
MLS Number: 7680728
- 405 Rodeo Dr
- 325 Rodeo Dr
- 315 Rodeo Dr
- 58 Longhorn Way
- 108 Longhorn Way
- 316 Baylee Ridge Cir
- 148 Longhorn Way
- 636 Rodeo Dr
- 811 Rock Elm Dr
- Chestnut Plan at Kentmere - Single Family Homes
- Coleford Plan at Kentmere - Single Family Homes
- Pembrooke Plan at Kentmere - Single Family Homes
- Hawthorn-II Plan at Kentmere - Single Family Homes
- Jackson Plan at Kentmere - Single Family Homes
- Holly Plan at Kentmere - Single Family Homes
- 947 Tama Hill Ct
- 81 Hills Shop Rd
- 573 Auburn Crossing Dr
- 3449 Mulberry Cove Way
- 44 Avian Way
- 38 Longhorn Way
- 316 Rodeo Dr
- 143 Pyrus Ln
- 137 Pyrus Ln
- 135 Pyrus Ln
- 134 Pyrus Ln
- 132 Pyrus Ln
- 130 Pyrus Ln
- 140 Hills Shop Rd
- 159 Station Overlook Dr
- 930 Rock Elm Dr
- 981 Rock Elm Dr
- 3603 Walking Stick Way NE
- 3340 Mulberry Cove Way
- 909 Walking Stick Trail NE
- 212 Station Overlook Dr
- 258 Station Overlook Dr
- 57 Station Overlook Way
- 114 Auburn Crossing Way
- 490 Roland Manor Dr
