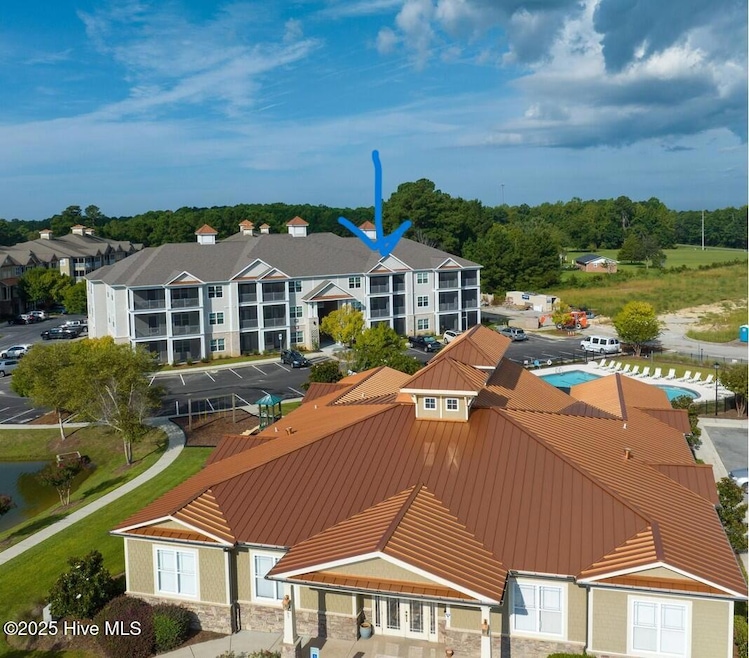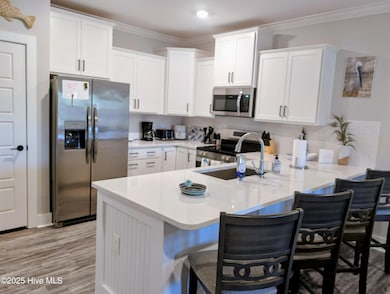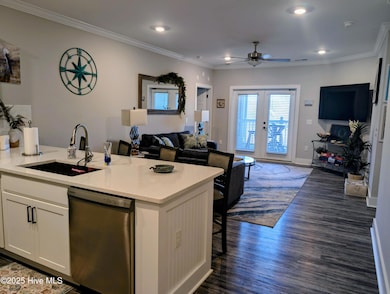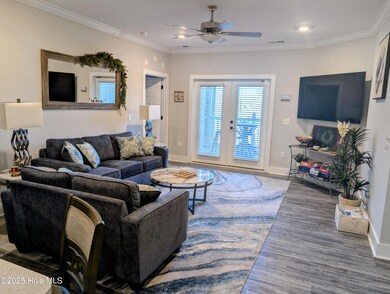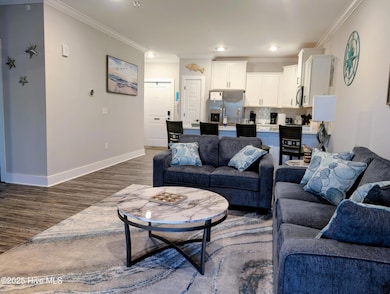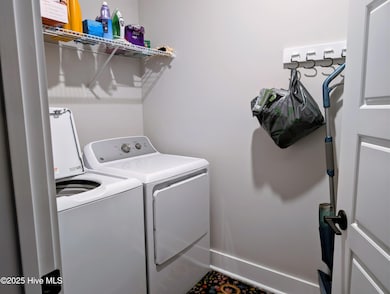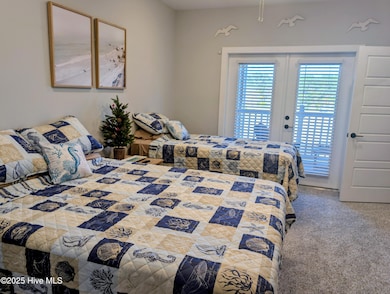395 S Crow Creek Dr NW Unit 1717 Calabash, NC 28467
Highlights
- Golf Course Community
- Indoor Pool
- Deck
- Fitness Center
- Clubhouse
- Main Floor Primary Bedroom
About This Home
FOR RENT AVAILABLE NOW: Discover your perfect retreat in this beautifully furnished 3rd-floor unit. This meticulously maintained 2-bedroom, 2-bathroom gem has been thoughtfully maintained for your comfort and convenience. Enjoy the added luxury of an elevator in the building, making access a breeze .Crow Creek is an amenity rich neighborhood offering a community clubhouse, indoor and outdoor pools, tennis & pickleball courts, fitness center, restaurant and an 18 hole golf course. Conveniently located next to shopping, restaurants and just a 15 minute drive to the sand on Sunset Beach, Ocean Isle Beach, or even Cherry Grove in SC. A short drive into downtown Calabash for fresh seafood or a number of great restaurants. Surrounded by world class golf courses in every direction and great restaurant/shopping options within a short drive, there's something for everyone. Don't miss out on the chance to call this exceptional property your home!
Condo Details
Home Type
- Condominium
Year Built
- Built in 2023
Home Design
- Brick Exterior Construction
- Wood Frame Construction
- Composite Building Materials
Interior Spaces
- 1,149 Sq Ft Home
- 3-Story Property
- Ceiling Fan
- Blinds
- Combination Dining and Living Room
- Termite Clearance
- Dishwasher
Flooring
- Carpet
- Luxury Vinyl Plank Tile
Bedrooms and Bathrooms
- 3 Bedrooms
- Primary Bedroom on Main
- 2 Full Bathrooms
- Walk-in Shower
Parking
- Driveway
- Paved Parking
- On-Site Parking
Outdoor Features
- Indoor Pool
- Deck
- Covered Patio or Porch
Schools
- Jessie Mae Monroe Elementary School
- Shallotte Middle School
- West Brunswick High School
Additional Features
- Accessible Elevator Installed
- Heat Pump System
Listing and Financial Details
- Tenant pays for deposit, water, sewer, electricity
- The owner pays for hoa, pest control
Community Details
Overview
- Property has a Home Owners Association
- Crow Creek Subdivision
- Maintained Community
Amenities
- Restaurant
- Clubhouse
Recreation
- Golf Course Community
- Tennis Courts
- Pickleball Courts
- Community Playground
- Fitness Center
- Community Spa
Pet Policy
- No Pets Allowed
Map
Source: Hive MLS
MLS Number: 100543539
- 395 S Crow Creek Dr NW Unit 2322
- 395 S Crow Creek Dr NW Unit 1821
- 395 S Crow Creek Dr NW Unit 1817
- 395 S Crow Creek Dr NW Unit 1401
- 395 S Crow Creek Dr NW Unit 1513
- 395 S Crow Creek Dr NW Unit 1615
- 395 S Crow Creek Dr NW Unit 1822
- 395 S Crow Creek Dr NW Unit 1623
- 395 S Crow Creek Dr NW Unit 1210
- 395 S Crow Creek Dr NW Unit 1518
- 395 S Crow Creek Dr NW Unit 1708
- 395 S Crow Creek Dr NW Unit 1621
- 395 S Crow Creek Dr NW Unit 1304
- 395 S Crow Creek Dr NW Unit 1702
- 395 S Crow Creek Dr NW Unit 1201
- 395 S Crow Creek Dr NW Unit 1711
- 280 Hickman Rd NW
- 378 Autumn Pheasant Loop
- 344 Autumn Pheasant Loop NW
- 348 Autumn Pheasant Loop NW
- 395 S Crow Creek Dr NW Unit 1216
- 395 S Crow Creek Dr NW Unit 1610
- 9266 Checkerberry Square
- 74 Callaway Dr NW
- 31 Carolina Shores Pkwy
- 31 Quaker Ridge Dr Unit Meander
- 31 Quaker Ridge Dr Unit Cascade
- 614 Silos Way
- 8855 Radcliff Dr NW Unit 19d
- 1005 Meadowlands Trail
- 8975 Smithfield Dr NW Unit 2
- 8829 Lansdowne Dr NW
- 3021 Siskin Dr NW
- 2033 Wild Indigo Cir NW
- 3215 NW Edgemead Cir
- 3221 NW Edgemead Cir
- 3006 NW Edgemead Cir Unit 12B
- 2084 NW Parow Ln NW Unit E
- 7877 N North Balfour Dr NW
- 8580 Ocean Hwy W Unit 1
