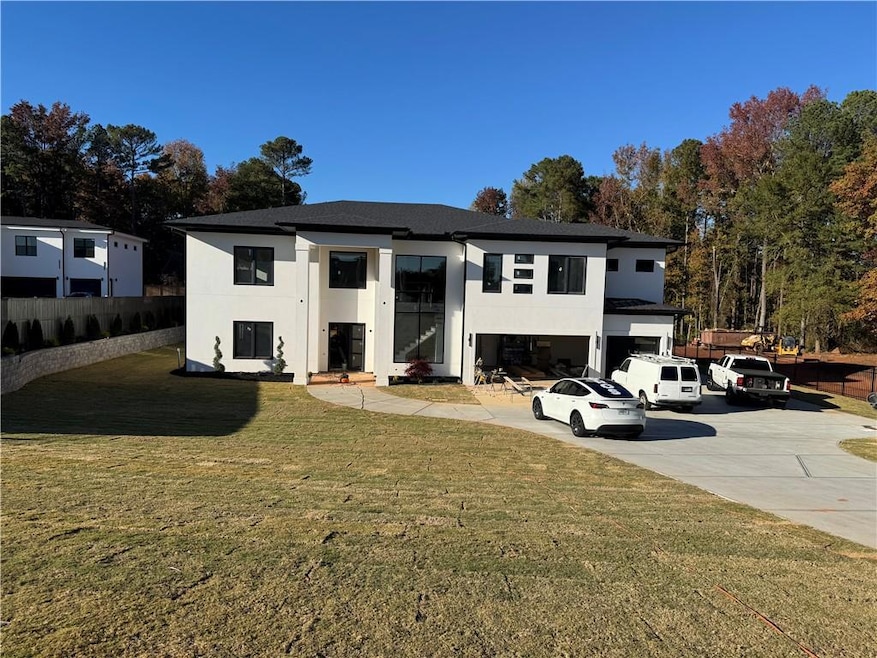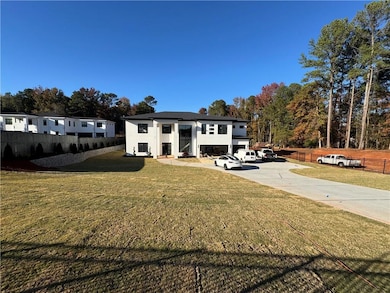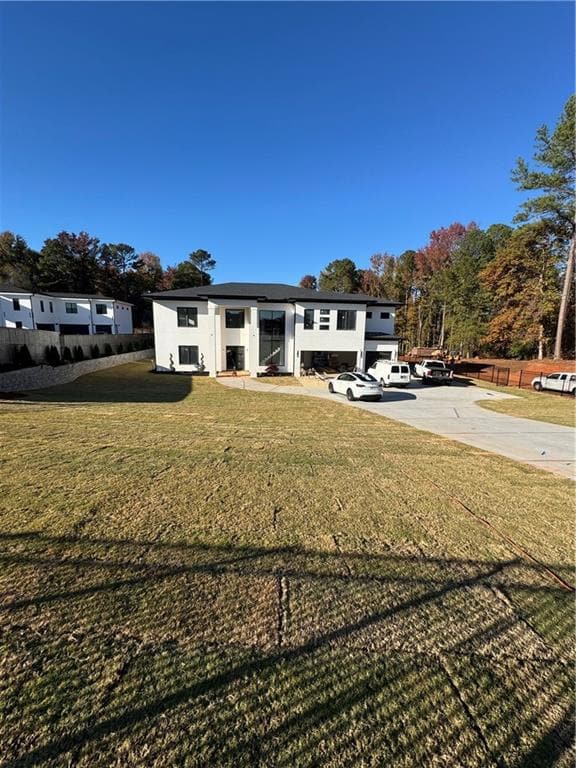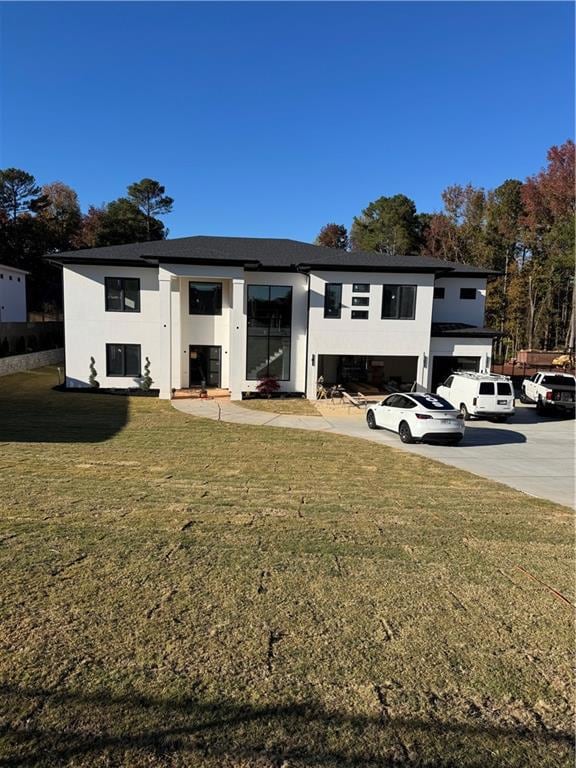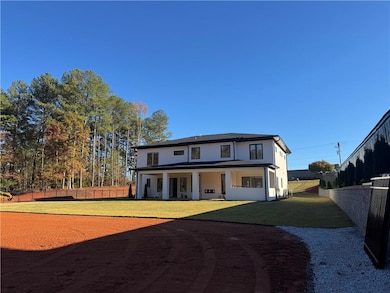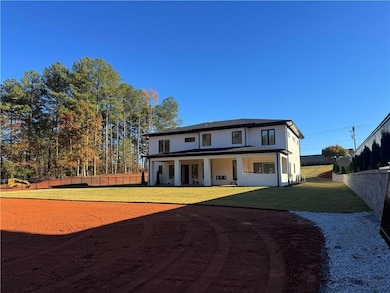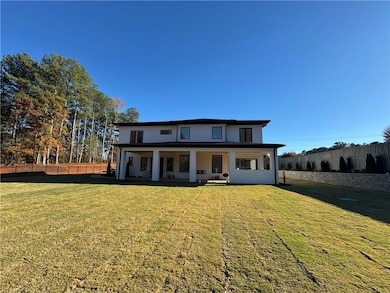395 Simonton Rd SE Lawrenceville, GA 30045
Estimated payment $9,421/month
Highlights
- New Construction
- Gated Community
- 0.82 Acre Lot
- Two Primary Bedrooms
- City View
- Midcentury Modern Architecture
About This Home
AN EXCEPTIONAL NEW RESIDENCE (95% COMPLETE — NOVEMBER 30TH, 2025 FINAL DELIVERY)
Designed for those who demand PRIVACY, LUXURY, and CONVENIENCE, this nearly finished masterpiece is located within a PRIVATE LUXURY COMMUNITY with NO HOA, giving you the freedom to live on your own terms. This property offers CUSTOMIZABLE FINISHES in its final stage, allowing you to add your personal touch before completion. With a 3-CAR GARAGE and a DRIVEWAY FOR MORE THAN 8 VEHICLES, it’s ideal for car collectors, hosting guests, or entertaining in style. The expansive interiors feature SPACIOUS LAYOUTS, MODERN DESIGN, and THE FINEST MATERIALS. There’s also a dedicated space ready for a custom pool, perfectly complementing the outdoor area. Located just 5 MINUTES from DOWNTOWN LAWRENCEVILLE, you’re close to fine dining, boutique shopping, and entertainment options in one of Gwinnett’s most coveted luxury neighborhoods. Families will appreciate access to TOP-RATED SCHOOLS, ensuring both prestige and long-term value.
With its pre-sale pricing, this is a rare opportunity to secure a luxury new construction home below future market value. Now is the time to act — homes of this caliber and location are almost impossible to find.
Schedule your private showing today before completion and claim this property at its exclusive pre-sale advantage.
Home Details
Home Type
- Single Family
Year Built
- Built in 2025 | New Construction
Lot Details
- 0.82 Acre Lot
- Property fronts a private road
- Wood Fence
- Open Lot
- Back Yard Fenced and Front Yard
Parking
- 3 Car Attached Garage
- Garage Door Opener
- Driveway
Property Views
- City
- Woods
- Rural
Home Design
- Midcentury Modern Architecture
- Modern Architecture
- Slab Foundation
- Wood Siding
Interior Spaces
- 5,200 Sq Ft Home
- 2-Story Property
- Sound System
- Crown Molding
- Vaulted Ceiling
- Ceiling Fan
- Recessed Lighting
- Insulated Windows
- Family Room with Fireplace
- 2 Fireplaces
- Great Room
- Dining Room Seats More Than Twelve
- Bonus Room
- Crawl Space
Kitchen
- Open to Family Room
- Breakfast Bar
- Walk-In Pantry
- Double Oven
- Gas Oven
- Gas Cooktop
- Range Hood
- Microwave
- Dishwasher
- Kitchen Island
Flooring
- Wood
- Ceramic Tile
- Luxury Vinyl Tile
Bedrooms and Bathrooms
- Oversized primary bedroom
- 5 Bedrooms | 2 Main Level Bedrooms
- Primary Bedroom on Main
- Double Master Bedroom
- Dual Closets
- Walk-In Closet
- Double Vanity
- Separate Shower in Primary Bathroom
Laundry
- Laundry in Mud Room
- Laundry on main level
- Dryer
- Washer
Home Security
- Smart Home
- Carbon Monoxide Detectors
- Fire and Smoke Detector
Outdoor Features
- Balcony
- Courtyard
- Deck
- Glass Enclosed
- Terrace
- Exterior Lighting
Schools
- Simonton Elementary School
- Jordan Middle School
- Central Gwinnett High School
Farming
- Farm
Utilities
- Central Heating and Cooling System
- 220 Volts
- 110 Volts
- Phone Available
- Cable TV Available
Community Details
- Community Barbecue Grill
- Gated Community
Listing and Financial Details
- Assessor Parcel Number R5181 006
Map
Home Values in the Area
Average Home Value in this Area
Property History
| Date | Event | Price | List to Sale | Price per Sq Ft | Prior Sale |
|---|---|---|---|---|---|
| 11/05/2025 11/05/25 | Price Changed | $1,500,000 | +11.1% | $288 / Sq Ft | |
| 09/09/2025 09/09/25 | For Sale | $1,350,000 | +500.0% | $260 / Sq Ft | |
| 02/24/2025 02/24/25 | Sold | $225,000 | +12.5% | -- | View Prior Sale |
| 01/29/2025 01/29/25 | Pending | -- | -- | -- | |
| 01/28/2025 01/28/25 | For Sale | $200,000 | -- | -- |
Source: First Multiple Listing Service (FMLS)
MLS Number: 7646766
APN: 5-181 -006
- 1249 Simonton Glen Way
- 979 Simonton Glen Dr
- 999 Simonton Glen Dr
- 882 Madison View Ln
- 835 Madison Chase Way
- 22 Jacobs Farm Ln Unit 11
- 100 Jacobs Farm Ln
- 14 Jacobs Farm Ln
- 18 Jacobs Farm Ln Unit 9
- 14 Jacobs Farm Ln Unit 7
- 100 Jacobs Farm Ln Unit 39
- 415 Madison Chase Dr
- 760 Mccart Rd
- 922 Madison Trace Ct
- 370 Cedarhurst Rd
- 919 Madison Trace Ct
- 820 Madison Chase Way
- 170 Adams Lake Ct
- 982 Simonton View Ln SE
- 957 Keldron Ct
- 652 Adams Landing Ct
- 131 Bernice Dr
- 1135 Simonton Peak Way
- 333 Castle Top Ln SE
- 728 Castle Top Ct
- 755 Allen's Landing Dr SE
- 18 Ludwick Ln
- 520 Allens Landing Ct
- 1052 Ludwick Way
- 535 Allens Landing Ct
- 1042 Simon Park Cir
- 731 Marble Arch Ave
- 682 Simon Park Cir
- 1302 Lock Heath Trail SE
- 971 Simon Park Cir
- 615 Simon Ive Dr
