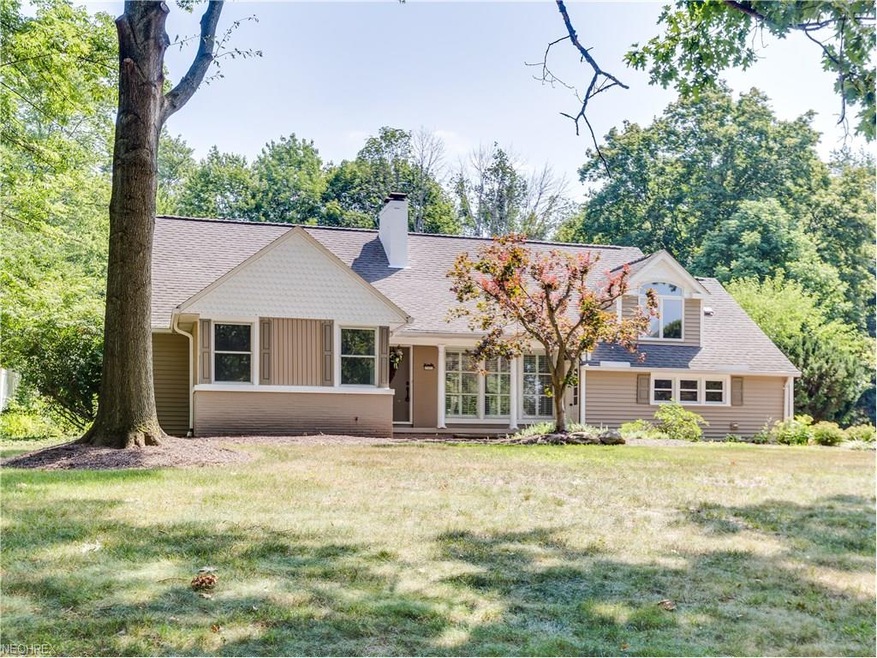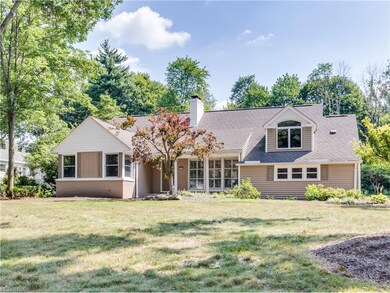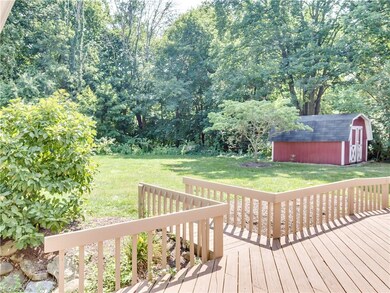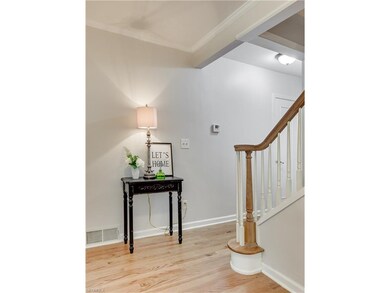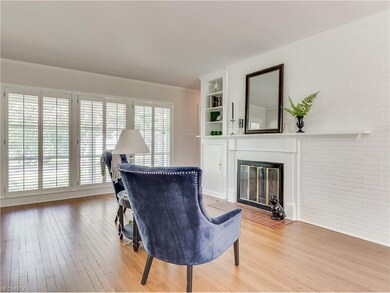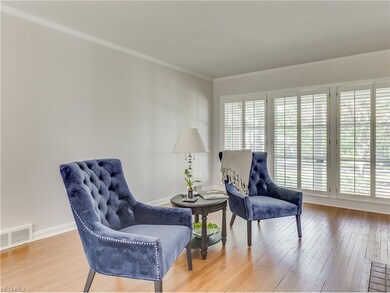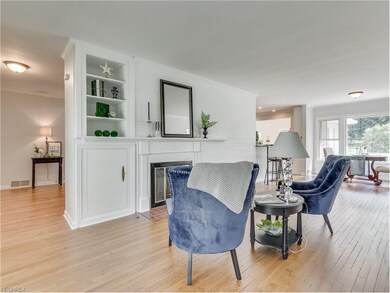
395 Somerset Rd Akron, OH 44313
Fairlawn Heights NeighborhoodHighlights
- Cape Cod Architecture
- 2 Fireplaces
- 2 Car Attached Garage
- Deck
- Porch
- Forced Air Heating and Cooling System
About This Home
As of January 2018Amazing opportunity to move right into a totally updated cape cod in a wonderful West Akron location! This home has a unique layout for a home of this era, with a kitchen open to both the living and family rooms. The living room has so much character! There are lovely hardwood floors, a beautiful fireplace, huge windows with plantation shutters, built-in shelving, and a chic painted brick wall. In the kitchen, there’s an amazing amount of cabinet space and shelving, a breakfast bar, all new stainless steel appliances, and all new fixtures. The family room off of the kitchen has vaulted ceilings, French doors to the deck, and built-in cabinetry and shelves. The first floor half bath is totally updated, as well. A huge bonus is the newly carpeted four seasons room with ceiling beams and a nice view of the tree lined backyard. There’s even a first floor office with great paneled walls that add charm. The main floor layout gives you the flexibility to make this home work for your lifestyle - add a nice dining area to the family room and utilize the four seasons room as your space to gather. Both full baths are remodeled and the bedrooms have wood flooring. The basement has a finished rec room with fresh carpet and paint - this would alternatively make for a great 4th bedroom or office! The home is on over half and acre and has mature trees that create a peaceful setting. The backyard deck is perfect for entertaining. This is a really special home that you won’t want to miss!
Last Agent to Sell the Property
EXP Realty, LLC. License #2007003792 Listed on: 07/12/2017

Home Details
Home Type
- Single Family
Est. Annual Taxes
- $7,091
Year Built
- Built in 1950
Lot Details
- 0.56 Acre Lot
- Lot Dimensions are 110x220
- West Facing Home
Home Design
- Cape Cod Architecture
- Brick Exterior Construction
- Asphalt Roof
- Vinyl Construction Material
Interior Spaces
- 2,784 Sq Ft Home
- 1.5-Story Property
- 2 Fireplaces
Kitchen
- Built-In Oven
- Range
- Microwave
- Dishwasher
- Disposal
Bedrooms and Bathrooms
- 4 Bedrooms
Finished Basement
- Basement Fills Entire Space Under The House
- Sump Pump
Parking
- 2 Car Attached Garage
- Garage Door Opener
Outdoor Features
- Deck
- Porch
Utilities
- Forced Air Heating and Cooling System
- Heating System Uses Gas
Community Details
- Fairlawn Heights Community
Listing and Financial Details
- Assessor Parcel Number 6810358
Ownership History
Purchase Details
Home Financials for this Owner
Home Financials are based on the most recent Mortgage that was taken out on this home.Purchase Details
Home Financials for this Owner
Home Financials are based on the most recent Mortgage that was taken out on this home.Purchase Details
Purchase Details
Home Financials for this Owner
Home Financials are based on the most recent Mortgage that was taken out on this home.Purchase Details
Home Financials for this Owner
Home Financials are based on the most recent Mortgage that was taken out on this home.Purchase Details
Home Financials for this Owner
Home Financials are based on the most recent Mortgage that was taken out on this home.Similar Homes in Akron, OH
Home Values in the Area
Average Home Value in this Area
Purchase History
| Date | Type | Sale Price | Title Company |
|---|---|---|---|
| Survivorship Deed | $297,000 | None Available | |
| Limited Warranty Deed | $180,100 | Landcastle Title Llc | |
| Sheriffs Deed | $200,000 | None Available | |
| Limited Warranty Deed | $212,500 | Chicago Title Insurance Comp | |
| Warranty Deed | -- | Chicago Title Insurance Comp | |
| Deed | $166,000 | -- |
Mortgage History
| Date | Status | Loan Amount | Loan Type |
|---|---|---|---|
| Open | $435,490 | FHA | |
| Closed | $253,532 | FHA | |
| Closed | $279,812 | FHA | |
| Previous Owner | $45,000 | Credit Line Revolving | |
| Previous Owner | $196,000 | Unknown | |
| Previous Owner | $24,200 | Credit Line Revolving | |
| Previous Owner | $193,600 | Unknown | |
| Previous Owner | $12,100 | Credit Line Revolving | |
| Previous Owner | $170,000 | No Value Available | |
| Previous Owner | $25,130 | Credit Line Revolving | |
| Previous Owner | $132,800 | Balloon | |
| Closed | $31,835 | No Value Available |
Property History
| Date | Event | Price | Change | Sq Ft Price |
|---|---|---|---|---|
| 01/19/2018 01/19/18 | Sold | $297,000 | 0.0% | $107 / Sq Ft |
| 12/04/2017 12/04/17 | Pending | -- | -- | -- |
| 11/30/2017 11/30/17 | Off Market | $297,000 | -- | -- |
| 11/22/2017 11/22/17 | Price Changed | $299,900 | -1.6% | $108 / Sq Ft |
| 11/17/2017 11/17/17 | Price Changed | $304,900 | -1.6% | $110 / Sq Ft |
| 10/24/2017 10/24/17 | Price Changed | $309,900 | -4.6% | $111 / Sq Ft |
| 10/16/2017 10/16/17 | Price Changed | $324,900 | -1.5% | $117 / Sq Ft |
| 09/12/2017 09/12/17 | Price Changed | $329,900 | -2.0% | $118 / Sq Ft |
| 08/23/2017 08/23/17 | Price Changed | $336,500 | -0.7% | $121 / Sq Ft |
| 08/09/2017 08/09/17 | Price Changed | $339,000 | -2.9% | $122 / Sq Ft |
| 07/12/2017 07/12/17 | For Sale | $349,000 | +93.8% | $125 / Sq Ft |
| 02/13/2017 02/13/17 | Sold | $180,100 | +11.6% | $65 / Sq Ft |
| 01/05/2017 01/05/17 | Pending | -- | -- | -- |
| 12/29/2016 12/29/16 | For Sale | $161,370 | -- | $58 / Sq Ft |
Tax History Compared to Growth
Tax History
| Year | Tax Paid | Tax Assessment Tax Assessment Total Assessment is a certain percentage of the fair market value that is determined by local assessors to be the total taxable value of land and additions on the property. | Land | Improvement |
|---|---|---|---|---|
| 2025 | $6,876 | $132,164 | $23,891 | $108,273 |
| 2024 | $6,876 | $132,164 | $23,891 | $108,273 |
| 2023 | $6,876 | $132,164 | $23,891 | $108,273 |
| 2022 | $7,170 | $108,427 | $19,583 | $88,844 |
| 2021 | $7,178 | $108,427 | $19,583 | $88,844 |
| 2020 | $7,067 | $108,420 | $19,580 | $88,840 |
| 2019 | $6,850 | $95,430 | $17,050 | $78,380 |
| 2018 | $7,143 | $95,430 | $17,050 | $78,380 |
| 2017 | $7,067 | $95,430 | $17,050 | $78,380 |
| 2016 | $7,072 | $95,430 | $17,050 | $78,380 |
| 2015 | $7,067 | $95,430 | $17,050 | $78,380 |
| 2014 | $7,010 | $95,430 | $17,050 | $78,380 |
| 2013 | $6,668 | $95,430 | $17,050 | $78,380 |
Agents Affiliated with this Home
-

Seller's Agent in 2018
Mark Young
EXP Realty, LLC.
(330) 289-9433
3 in this area
380 Total Sales
-

Buyer's Agent in 2018
Erin Soltis
Berkshire Hathaway HomeServices Stouffer Realty
(330) 388-7489
2 in this area
64 Total Sales
-

Seller's Agent in 2017
Barry Shaffer
Coldwell Banker Schmidt Realty
(330) 620-3547
30 Total Sales
Map
Source: MLS Now
MLS Number: 3920303
APN: 68-10358
- 2471 Brice Rd
- 2166 Ridgewood Rd
- 189 Wolcott Rd
- 2121 Stockbridge Rd
- 149 Quaker Ridge Dr
- 2596 Brice Rd
- 47 S Wheaton Rd
- 48 S Wheaton Rd
- 721 Pebblecreek Dr
- 2365 Covington Rd Unit 323
- 2375 Covington Rd Unit 316
- 2663 Waltham Rd
- 75 N Wheaton Rd
- 128 Overwood Rd
- 650 Hampshire Rd
- 1923 Auten Dr
- 243 Overwood Rd
- 64 Waldorf Dr
- 95 Franz Dr
- 848 Jacoby Rd
