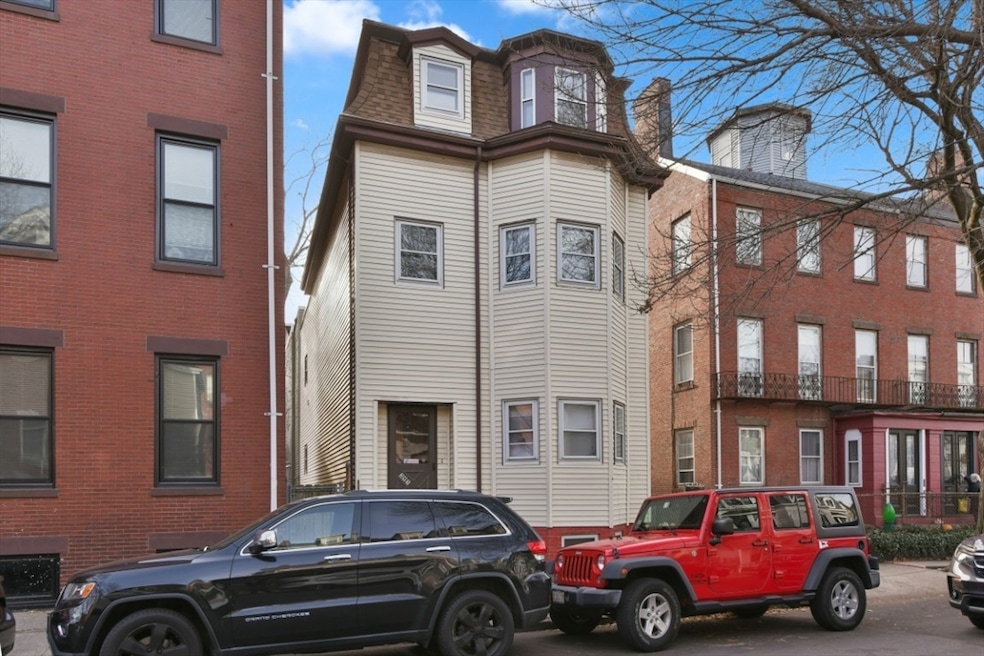
395 W 4th St Boston, MA 02127
South Boston NeighborhoodHighlights
- Property is near public transit
- 1 Fireplace
- Tennis Courts
- Second Empire Architecture
- No HOA
- 3-minute walk to Sweeney Playground
About This Home
As of March 2025Welcome to 395 West 4th Street, an expansive 2,912-square-foot single-family home located in the heart of vibrant South Boston! Full of character and potential, this property presents a rare opportunity to restore and customize a beautiful home to suit your vision. The current layout features 5 bedrooms, 1.5 bathrooms, and a large partially finished basement, offering ample space and flexibility for future updates. Inside, you’ll find generous living areas with high ceilings and an abundance of natural light, ready to be transformed into your dream living space. Ideally situated just steps from South Boston’s finest amenities, trendy restaurants, cozy coffee shops, and boutique shopping, this home also provides convenient access to the Seaport District, downtown Boston, and major transit routes. Don’t miss your chance to create a one-of-a-kind residence in this highly desirable neighborhood. The property is vacant and easy to show—please email to schedule a viewing today!
Home Details
Home Type
- Single Family
Est. Annual Taxes
- $10,451
Year Built
- Built in 1890
Lot Details
- 1,500 Sq Ft Lot
- Level Lot
- Property is zoned R1
Home Design
- Second Empire Architecture
- Split Level Home
- Brick Foundation
- Concrete Perimeter Foundation
Interior Spaces
- 1 Fireplace
- Partially Finished Basement
- Basement Fills Entire Space Under The House
Bedrooms and Bathrooms
- 5 Bedrooms
Outdoor Features
- Patio
Location
- Property is near public transit
- Property is near schools
Utilities
- Window Unit Cooling System
- Baseboard Heating
- Hot Water Heating System
Listing and Financial Details
- Assessor Parcel Number W:06 P:01091 S:000,1412680
Community Details
Recreation
- Tennis Courts
- Park
- Jogging Path
Additional Features
- No Home Owners Association
- Shops
Ownership History
Purchase Details
Similar Homes in the area
Home Values in the Area
Average Home Value in this Area
Purchase History
| Date | Type | Sale Price | Title Company |
|---|---|---|---|
| Deed | -- | None Available | |
| Deed | -- | None Available |
Mortgage History
| Date | Status | Loan Amount | Loan Type |
|---|---|---|---|
| Open | $1,462,500 | Purchase Money Mortgage | |
| Closed | $1,462,500 | Purchase Money Mortgage | |
| Previous Owner | $100,000 | No Value Available | |
| Previous Owner | $150,000 | No Value Available | |
| Previous Owner | $94,500 | No Value Available | |
| Previous Owner | $93,000 | No Value Available | |
| Previous Owner | $60,000 | No Value Available |
Property History
| Date | Event | Price | Change | Sq Ft Price |
|---|---|---|---|---|
| 03/17/2025 03/17/25 | Sold | $1,150,000 | -11.5% | $395 / Sq Ft |
| 01/18/2025 01/18/25 | Pending | -- | -- | -- |
| 12/12/2024 12/12/24 | For Sale | $1,299,000 | -- | $446 / Sq Ft |
Tax History Compared to Growth
Tax History
| Year | Tax Paid | Tax Assessment Tax Assessment Total Assessment is a certain percentage of the fair market value that is determined by local assessors to be the total taxable value of land and additions on the property. | Land | Improvement |
|---|---|---|---|---|
| 2025 | $11,271 | $973,300 | $357,800 | $615,500 |
| 2024 | $10,451 | $958,800 | $298,700 | $660,100 |
| 2023 | $9,536 | $887,900 | $276,600 | $611,300 |
| 2022 | $8,781 | $807,100 | $251,400 | $555,700 |
| 2021 | $7,974 | $747,300 | $232,800 | $514,500 |
| 2020 | $7,780 | $736,700 | $234,400 | $502,300 |
| 2018 | $7,597 | $724,900 | $176,100 | $548,800 |
| 2017 | $7,308 | $690,100 | $176,100 | $514,000 |
| 2016 | $6,601 | $600,100 | $176,100 | $424,000 |
| 2015 | $6,268 | $517,600 | $138,700 | $378,900 |
| 2014 | $5,697 | $452,900 | $138,700 | $314,200 |
Agents Affiliated with this Home
-
M
Seller's Agent in 2025
Michael Sylvia
Terrier Real Estate
-
K
Seller Co-Listing Agent in 2025
Kate Jacobi
Terrier Real Estate
-
I
Buyer's Agent in 2025
Ian Halpin
Lauchlin Real Estate Group
Map
Source: MLS Property Information Network (MLS PIN)
MLS Number: 73319348
APN: SBOS-000000-000006-001091
- 121 F St Unit 1
- 280 W 5th St Unit 201
- 280 W 5th St Unit 101
- 283 W 5th St
- 269 Gold St Unit 2
- 269 Gold St Unit One
- 424-430 W Fourth St Unit 428
- 433 W 4th St Unit 2
- 205 W 6th St Unit 205
- 287 W 5th St
- 309 E St Unit 25
- 309 E St Unit 23
- 174 W 7th St Unit 1
- 452 W 4th St
- 350 W 4th St Unit 103
- 350 W 4th St Unit 313
- 420 W Broadway Unit 409
- 420 W Broadway Unit 604
- 457 W Broadway
- 457 W Broadway Unit 209






