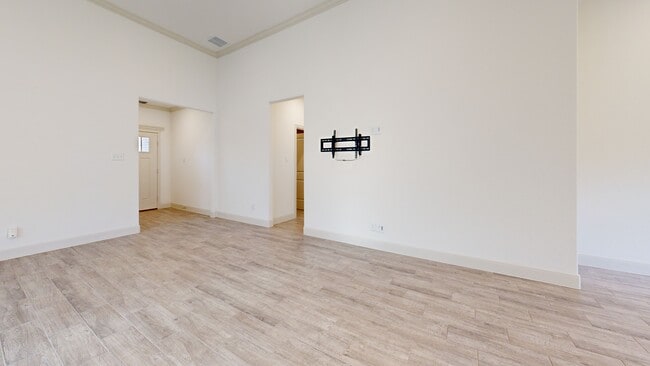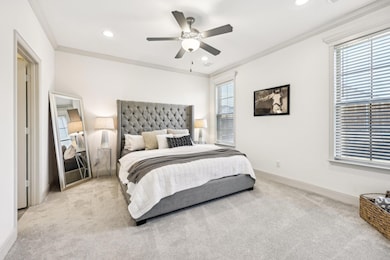
Estimated payment $2,272/month
Highlights
- Open Floorplan
- Community Pool
- Shutters
- Traditional Architecture
- Covered Patio or Porch
- 2 Car Attached Garage
About This Home
Step into this stunning 4-bedroom, 2-bathroom retreat where thoughtful design and meticulous care shine at every turn. With an assumable interest rate that’s an incredible find, this home has been lovingly maintained by its first and only owner, offering a truly move-in-ready haven. As you enter, you’ll be welcomed by an airy, open floor plan that exudes warmth and elegance. The light wooden tile flooring flows seamlessly throughout the living spaces, creating a cohesive and inviting ambiance. The bright and modern kitchen is a chef’s dream, featuring gleaming quartz countertops, a spacious bar-height seating area, under-cabinet lighting, stainless steel appliances, and designer pendant lighting. The lightly used 4-burner gas range with a griddle is perfect for those who value both functionality and ease of cleaning. The primary bedroom is a tranquil sanctuary, offering privacy and serene views of the lush, professionally landscaped backyard. Its ensuite bathroom boasts custom-built cabinetry, dual sinks, and a matching white countertop, perfectly complementing the kitchen design. Relax in the tiled walk-in shower and enjoy the convenience of a spacious walk-in closet. Step outside to your private oasis, complete with a covered patio and a thoughtfully designed drainage system that flows underground. The sprinkler system ensures the outdoor spaces remain vibrant and low maintenance. Nestled in a family-friendly community, enjoy access to a sparkling pool, scenic walking trails, and multiple playgrounds scattered throughout the neighborhood—one located just steps from your front door. This home isn’t just a place to live; it’s a perfectly maintained, one-of-a-kind opportunity to create lasting memories.
Listing Agent
Real Broker, LLC Brokerage Phone: 214-642-2510 License #0615889 Listed on: 01/21/2025

Home Details
Home Type
- Single Family
Est. Annual Taxes
- $7,051
Year Built
- Built in 2022
Lot Details
- 6,011 Sq Ft Lot
- Wood Fence
- Landscaped
- Sprinkler System
HOA Fees
- $67 Monthly HOA Fees
Parking
- 2 Car Attached Garage
- Inside Entrance
- Parking Accessed On Kitchen Level
- Lighted Parking
- Front Facing Garage
- Garage Door Opener
- Driveway
Home Design
- Traditional Architecture
- Brick Exterior Construction
- Slab Foundation
- Shingle Roof
Interior Spaces
- 1,748 Sq Ft Home
- 1-Story Property
- Open Floorplan
- Built-In Features
- Ceiling Fan
- Pendant Lighting
- Shutters
- Fire and Smoke Detector
Kitchen
- Eat-In Kitchen
- Electric Oven
- Gas Range
- Microwave
- Dishwasher
- Disposal
Flooring
- Carpet
- Ceramic Tile
Bedrooms and Bathrooms
- 4 Bedrooms
- Walk-In Closet
- 2 Full Bathrooms
Laundry
- Laundry in Utility Room
- Washer and Electric Dryer Hookup
Accessible Home Design
- Accessible Hallway
Eco-Friendly Details
- Energy-Efficient Insulation
- Energy-Efficient Thermostat
Outdoor Features
- Covered Patio or Porch
- Exterior Lighting
- Rain Gutters
Schools
- Mary Lou Dodson Elementary School
- Community High School
Utilities
- Central Heating and Cooling System
- Heating System Uses Natural Gas
- Gas Water Heater
- High Speed Internet
- Phone Available
- Cable TV Available
Listing and Financial Details
- Legal Lot and Block 28 / E
- Assessor Parcel Number R1252600E02801
Community Details
Overview
- Association fees include all facilities, management, ground maintenance
- Essex Association Management Association
- Lakepointe Ph Iib Subdivision
Recreation
- Community Pool
3D Interior and Exterior Tours
Floorplan
Map
Home Values in the Area
Average Home Value in this Area
Tax History
| Year | Tax Paid | Tax Assessment Tax Assessment Total Assessment is a certain percentage of the fair market value that is determined by local assessors to be the total taxable value of land and additions on the property. | Land | Improvement |
|---|---|---|---|---|
| 2025 | $8,100 | $344,564 | $105,000 | $239,564 |
| 2024 | $8,100 | $357,594 | $105,000 | $252,594 |
| 2023 | $8,100 | $369,522 | $115,000 | $254,522 |
| 2022 | $1,441 | $68,400 | $68,400 | $0 |
Property History
| Date | Event | Price | List to Sale | Price per Sq Ft |
|---|---|---|---|---|
| 08/22/2025 08/22/25 | Price Changed | $309,000 | -6.5% | $177 / Sq Ft |
| 07/22/2025 07/22/25 | Price Changed | $330,500 | -8.2% | $189 / Sq Ft |
| 02/07/2025 02/07/25 | Price Changed | $359,900 | -4.0% | $206 / Sq Ft |
| 01/22/2025 01/22/25 | For Sale | $375,000 | -- | $215 / Sq Ft |
Purchase History
| Date | Type | Sale Price | Title Company |
|---|---|---|---|
| Special Warranty Deed | -- | New Title Company Name |
Mortgage History
| Date | Status | Loan Amount | Loan Type |
|---|---|---|---|
| Open | $349,541 | FHA |
About the Listing Agent

Lacey has been working in real estate since she was 12-years old, when every weekend she could be found sweeping the floors of her father's industrial complexes. She has been a Dallas resident since 2005, and has a deep appreciation and love for the city.
in 2010, she went to Hilton Head, SC to work as a property and leasing manager for a smaller commercial firm. Since moving back, she’s excelled on investor strategies and implementing the most strategic purchases, tailored specifically
Lacey's Other Listings
Source: North Texas Real Estate Information Systems (NTREIS)
MLS Number: 20817505
APN: R-12526-00E-0280-1
- 405 Rockstream Dr
- 429 Rockstream Dr
- 358 Silver Springs Ln
- 348 Silver Springs Ln
- 464 Silver Springs Ln
- 415 Silver Springs Ln
- 425 Silver Springs Ln
- 248 Waters Ridge Dr
- 751 Water View Dr
- 775 Water View Dr
- 743 Water View Dr
- 779 Water View Dr
- 414 Marsh Dr
- 424 Water Valley Dr
- 537 Silver Springs Ln
- 369 Marsh Dr
- 353 Marsh Dr
- 543 Silver Springs Ln
- 437 Marsh Dr
- 224 Chase Creek Dr
- 490 Oak Creek Dr
- 361 Silver Springs Ln
- 465 Chase Creek Dr
- 337 Chase Creek Dr
- 342 Chase Creek Dr
- 332 Braves Way
- 352 Community Dr
- 649 Lightheart Ln
- 744 Lightheart Ln
- 260 Lakeside Dr
- 455 Elevon Pkwy
- 714 Ramble Rd
- 445 Elevon Pkwy
- 840 Moonglade Rd
- 640 Lake Shadow Dr
- 151 Villas Dr
- 230 Wild Flower Way
- 200 Villas Dr
- 272 Tallgrass Dr
- 439 Eisenhower Ln





