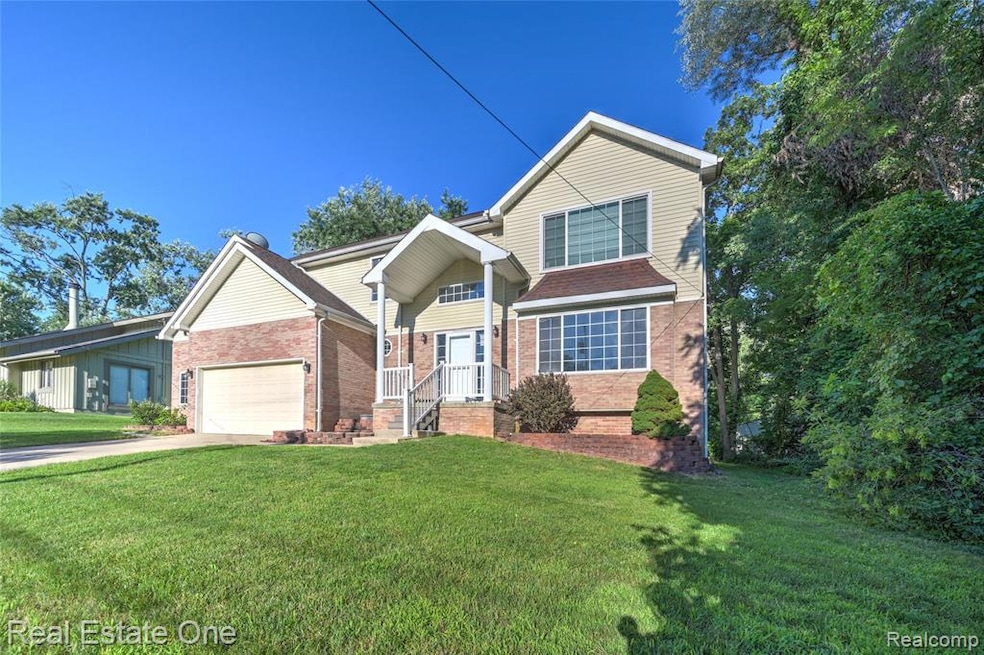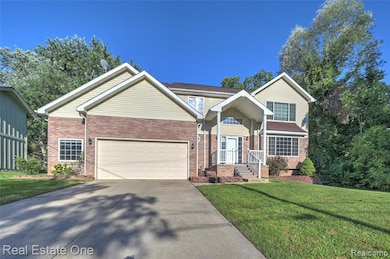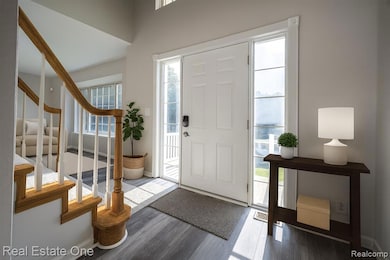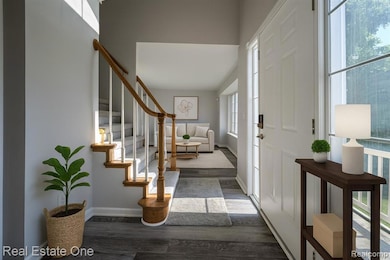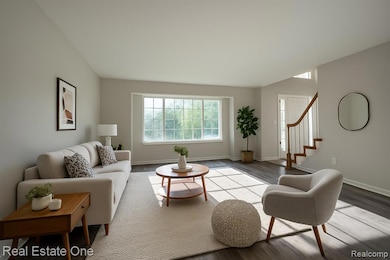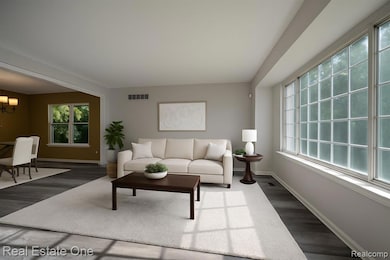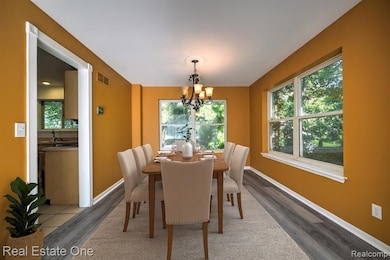3950 Bradmore Ave West Bloomfield, MI 48324
Estimated payment $3,186/month
Highlights
- Dock Facilities
- Lake Privileges
- Clubhouse
- Beach Access
- Colonial Architecture
- Deck
About This Home
Hurry to see this spacious and move-in ready two-story home offering over 3,300 square feet of finished living space including a beautifully finished lower level that adds incredible functionality and versatility. The lower level features a second kitchen area with bar fridge, a theater area complete with projector, screen & three theater chairs, a recreation area, a flex/exercise space area, and a half bath — perfect for entertaining, relaxing, or working out at home. The main level includes an inviting family room with a fireplace & vaulted ceiling which also has a door wall opening to a spacious deck overlooking the backyard, a formal dining room, a comfortable light and bright living room, and a large eat-in kitchen with stainless steel appliances — ideal for gatherings and everyday life. Enjoy the upper level where you’ll find four bedrooms, including a generous primary suite with a walk-in closet and well-appointed bathroom featuring dual vanities and a convenient in-suite washer & dryer area. Fresh updates throughout the home include paint, carpet, and flooring, giving the space a fresh, modern feel. Optional $500 annual membership fee to the Twin Beach Park Association offers outstanding amenities on the northeast shores of Middle Straits Lake. Enjoy access to more than 6 acres of wooded lakefront with a clubhouse, beach and swim area, boat ramp and docking privileges, picnic areas with grills, play structures, and basketball & volleyball courts. Membership also includes the option to participate in a wide variety of social events throughout the year. See Twin Beach Park Association Website for more information....additional fees may apply to the base membership fee and private dock space currently has a waiting list. A perfect blend of space, updates, comfort, and lake lifestyle — don’t miss this opportunity! Please note that many photos are virtually staged. All measurements and data approximate.
Home Details
Home Type
- Single Family
Est. Annual Taxes
Year Built
- Built in 2000
Lot Details
- 10,454 Sq Ft Lot
- Lot Dimensions are 105 x 100
- Property has an invisible fence for dogs
HOA Fees
- $42 Monthly HOA Fees
Home Design
- Colonial Architecture
- Poured Concrete
- Vinyl Construction Material
Interior Spaces
- 2,412 Sq Ft Home
- 2-Story Property
- Bar Fridge
- Vaulted Ceiling
- Ceiling Fan
- Gas Fireplace
- Family Room with Fireplace
Kitchen
- Free-Standing Electric Range
- Microwave
- Dishwasher
- Stainless Steel Appliances
- Disposal
Bedrooms and Bathrooms
- 4 Bedrooms
Laundry
- Dryer
- Washer
Finished Basement
- Sump Pump
- Natural lighting in basement
Parking
- 2 Car Direct Access Garage
- Oversized Parking
- Garage Door Opener
Outdoor Features
- Beach Access
- Dock Facilities
- Boat Facilities
- Lake Privileges
- Deck
- Exterior Lighting
- Porch
Location
- Ground Level
Utilities
- Forced Air Heating and Cooling System
- Humidifier
- Heating System Uses Natural Gas
- Natural Gas Water Heater
- Water Softener is Owned
- Cable TV Available
Listing and Financial Details
- Assessor Parcel Number 1817182033
Community Details
Overview
- Https://Twinbeachpark.Com/ Association
- Twin Beach Country Club Subdivision
Amenities
- Clubhouse
Recreation
- Water Sports
Map
Home Values in the Area
Average Home Value in this Area
Tax History
| Year | Tax Paid | Tax Assessment Tax Assessment Total Assessment is a certain percentage of the fair market value that is determined by local assessors to be the total taxable value of land and additions on the property. | Land | Improvement |
|---|---|---|---|---|
| 2024 | $5,022 | $233,120 | $0 | $0 |
| 2022 | $4,804 | $214,580 | $41,000 | $173,580 |
| 2021 | $6,972 | $202,100 | $0 | $0 |
| 2020 | $4,374 | $192,060 | $41,000 | $151,060 |
| 2018 | $7,587 | $165,010 | $41,000 | $124,010 |
| 2015 | -- | $139,650 | $0 | $0 |
| 2014 | -- | $129,520 | $0 | $0 |
| 2011 | -- | $111,670 | $0 | $0 |
Property History
| Date | Event | Price | List to Sale | Price per Sq Ft | Prior Sale |
|---|---|---|---|---|---|
| 11/07/2025 11/07/25 | Price Changed | $475,000 | -1.0% | $197 / Sq Ft | |
| 10/14/2025 10/14/25 | Price Changed | $480,000 | -3.8% | $199 / Sq Ft | |
| 09/26/2025 09/26/25 | Price Changed | $499,000 | -3.1% | $207 / Sq Ft | |
| 08/21/2025 08/21/25 | For Sale | $515,000 | +90.7% | $214 / Sq Ft | |
| 02/17/2016 02/17/16 | Sold | $270,000 | -3.2% | $113 / Sq Ft | View Prior Sale |
| 01/08/2016 01/08/16 | Pending | -- | -- | -- | |
| 01/06/2016 01/06/16 | For Sale | $279,000 | -- | $116 / Sq Ft |
Purchase History
| Date | Type | Sale Price | Title Company |
|---|---|---|---|
| Quit Claim Deed | -- | None Listed On Document | |
| Quit Claim Deed | -- | None Listed On Document | |
| Warranty Deed | $270,000 | Attorney | |
| Deed | $50,000 | -- | |
| Deed | $38,000 | -- |
Mortgage History
| Date | Status | Loan Amount | Loan Type |
|---|---|---|---|
| Previous Owner | $35,000 | New Conventional | |
| Previous Owner | $265,058 | FHA | |
| Closed | $0 | No Value Available |
Source: Realcomp
MLS Number: 20251029627
APN: 18-17-182-033
- 3965 Carrick Ave
- 3991 Fieldview Ave
- 4066 Green Lake Rd
- 6903 Dandison Blvd
- 0000 Langtoft
- 6675 Langtoft St
- 3632 Fieldview Ave
- 6978 Colony Dr
- 3641 Green Lake Rd
- 4442 Borland St
- 4245 Bunker Ave
- 4335 Crestdale Ave
- 6707 Heatherwood Dr
- 4540 Rolling Pine Ct
- 3701 Northwood
- 4212 Greendale Ave
- 7146 Arrowood Dr
- 7337 Richardson Rd
- 6980 Hambro St
- 3616 Elder Rd S
- 6830 Heron Point
- 3932 Detroit Blvd
- 5918 Glen Eagles Dr
- 7920 Detroit Blvd
- 4030 Circle Blvd
- 7065 Deerwood Trail Unit 27
- 7567 Windgate Cir
- 2893 Treyburn Ln
- 7980 Billingham Rd
- 3545 Union Lake Rd
- 3161 Kassab Ln
- 2415 Keith Rd
- 2475 Horace St
- 5521 Walnut Cir W Unit 39
- 3333 W Shore Dr
- 421 Addison Cir
- 1569 Addison Cir
- 6726 Red Cedar Ln
- 5762 Drake Hollow Dr W Unit 5
- 5658 Drake Hollow Dr E Unit 29
