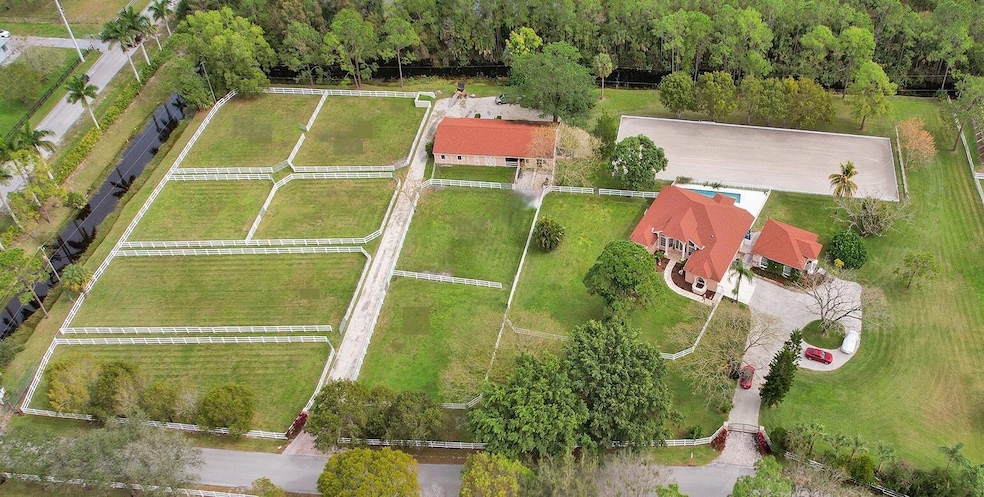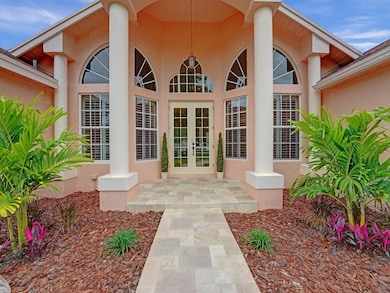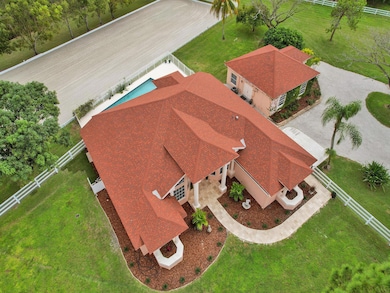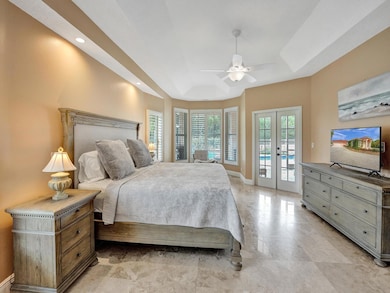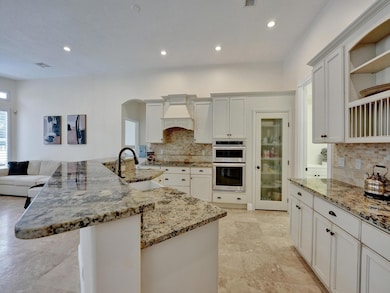3950 Horse Trail Loxahatchee, FL 33470
Estimated payment $13,898/month
Highlights
- Horses Allowed in Community
- Concrete Pool
- Canal Access
- Binks Forest Elementary School Rated A-
- Gated Community
- Canal View
About This Home
**REDUCED PRICE** Beautiful Equestrian Estate on 6 1/2 Acres of park like paradise. Would suit Dressage, Jumpers or any discipline.10 Stall Barn (Could be 14) with Tack Room, Feed Room Half Bath and Laundry plus 60 X 20 Meter Mirrored Dressage Arena (Could easily expand to a 100X 200 jumper arena) and 8 individual PaddocksBeautiful Main Residence offers 3 Bed 2 Bath Plus an office with soaring windows. Features include a stunning kitchen and a luxurious master suite and marble floors throughout. Triple Sliders open onto a huge patio with a lap pool, creating the perfect indoor-outdoor flow. A separate 2-Bedroom 2-Bath Guest House features Soaring Ceilings, a gorgeous Kitchen and newly remodeled bathrooms.
Home Details
Home Type
- Single Family
Est. Annual Taxes
- $11,301
Year Built
- Built in 1996
Lot Details
- 6.43 Acre Lot
- Fenced
- Sprinkler System
- Fruit Trees
- Property is zoned AR
HOA Fees
- $250 Monthly HOA Fees
Parking
- 2 Car Attached Garage
- Garage Door Opener
Home Design
- Shingle Roof
- Composition Roof
Interior Spaces
- 3,320 Sq Ft Home
- 1-Story Property
- Central Vacuum
- Furnished or left unfurnished upon request
- Built-In Features
- Vaulted Ceiling
- Plantation Shutters
- Arched Windows
- French Doors
- Family Room
- Formal Dining Room
- Den
- Marble Flooring
- Canal Views
Kitchen
- Breakfast Area or Nook
- Eat-In Kitchen
- Built-In Oven
- Electric Range
- Microwave
- Dishwasher
- Disposal
Bedrooms and Bathrooms
- 5 Bedrooms
- Closet Cabinetry
- Walk-In Closet
- Dual Sinks
- Separate Shower in Primary Bathroom
Laundry
- Laundry Room
- Dryer
- Washer
- Laundry Tub
Home Security
- Security Gate
- Closed Circuit Camera
- Fire and Smoke Detector
Outdoor Features
- Concrete Pool
- Canal Access
- Patio
- Shed
Schools
- Binks Forest Elementary School
- Wellington Landings Middle School
- Wellington High School
Utilities
- Central Heating and Cooling System
- Well
- Electric Water Heater
- Water Softener is Owned
- Septic Tank
Listing and Financial Details
- Assessor Parcel Number 00404315020000010
Community Details
Overview
- Association fees include reserve fund, security
- Deer Run 2 Subdivision
Recreation
- Horses Allowed in Community
Security
- Gated Community
Map
Home Values in the Area
Average Home Value in this Area
Tax History
| Year | Tax Paid | Tax Assessment Tax Assessment Total Assessment is a certain percentage of the fair market value that is determined by local assessors to be the total taxable value of land and additions on the property. | Land | Improvement |
|---|---|---|---|---|
| 2024 | $11,301 | $570,679 | -- | -- |
| 2023 | $11,068 | $544,929 | $0 | $0 |
| 2022 | $10,468 | $522,840 | $0 | $0 |
| 2021 | $9,868 | $633,723 | $0 | $0 |
| 2020 | $8,843 | $499,691 | $0 | $0 |
| 2019 | $8,499 | $464,412 | $124,140 | $340,272 |
| 2018 | $7,822 | $450,556 | $123,477 | $327,079 |
| 2017 | $7,921 | $452,487 | $0 | $0 |
| 2016 | $7,519 | $419,178 | $0 | $0 |
| 2015 | $7,733 | $418,038 | $0 | $0 |
| 2014 | $5,879 | $275,127 | $0 | $0 |
Property History
| Date | Event | Price | Change | Sq Ft Price |
|---|---|---|---|---|
| 04/26/2025 04/26/25 | Price Changed | $2,350,000 | -5.8% | $708 / Sq Ft |
| 04/01/2025 04/01/25 | For Sale | $2,495,000 | 0.0% | $752 / Sq Ft |
| 03/31/2025 03/31/25 | Off Market | $2,495,000 | -- | -- |
| 01/21/2025 01/21/25 | For Sale | $2,495,000 | 0.0% | $752 / Sq Ft |
| 01/01/2018 01/01/18 | Rented | $800 | -71.4% | -- |
| 12/02/2017 12/02/17 | Under Contract | -- | -- | -- |
| 11/02/2017 11/02/17 | Rented | $2,800 | 0.0% | -- |
| 11/02/2017 11/02/17 | For Rent | $2,800 | +229.4% | -- |
| 11/02/2017 11/02/17 | For Rent | $850 | -- | -- |
Purchase History
| Date | Type | Sale Price | Title Company |
|---|---|---|---|
| Special Warranty Deed | $375,000 | Fidelity Natl Title Fl Inc | |
| Special Warranty Deed | $279,037 | Fidelity Natl Title Fl Inc | |
| Trustee Deed | $275,100 | None Available | |
| Warranty Deed | $894,000 | Multiple | |
| Interfamily Deed Transfer | -- | None Available | |
| Warranty Deed | $500,000 | Royal Palm Title & Abstract | |
| Quit Claim Deed | $100 | -- | |
| Deed | $50,000 | -- |
Mortgage History
| Date | Status | Loan Amount | Loan Type |
|---|---|---|---|
| Closed | $200,000 | Credit Line Revolving | |
| Closed | $100,000 | Credit Line Revolving | |
| Closed | $375,000 | Stand Alone First | |
| Previous Owner | $1,150,000 | Unknown | |
| Previous Owner | $650,000 | New Conventional | |
| Previous Owner | $806,250 | Unknown | |
| Previous Owner | $250,000 | Credit Line Revolving | |
| Previous Owner | $100,000 | Credit Line Revolving | |
| Previous Owner | $400,000 | Unknown | |
| Previous Owner | $400,000 | Purchase Money Mortgage | |
| Previous Owner | $320,000 | Unknown | |
| Previous Owner | $161,400 | New Conventional |
Source: BeachesMLS
MLS Number: R11054611
APN: 00-40-43-15-02-000-0010
- 3586 Cabbage Palm Way
- 18725 W Sycamore Dr
- 18814 42nd Rd N
- 18853 42nd Rd N
- 19361 W Sycamore Dr
- 3726 185th Trail
- 3761 Dellwood Rd
- 3446 Cabbage Palm Way
- 18389 41st Rd N
- 3335 Dellwood Rd
- 3287 Grande Rd
- 3935 Hanover Cir
- 3507 Dellwood Rd
- 3745 Hanover Cir
- 18143 42nd Rd N
- 18055 W Sycamore Dr
- 18142 43rd Rd N
- 18854 48th Ave N
- 4810 Windmill Rd
- 3225 Frog Hollow
- 18523 42nd Rd N
- 3935 Hanover Cir
- 18268 42nd Rd N
- 18143 42nd Rd N
- 4852 Windmill Rd
- 4831 Windmill Rd
- 3060 Gator Pond Ln
- 18392 50th St N
- 17925 31st Rd N
- 18226 50th St N
- 2440 Buck Ridge Trail
- 2670 Doe Trail
- 2315 Deer Run Blvd
- 17461 W Alan Black Blvd
- 1505 Heron Nook Rd
- 16971 W Mayfair Dr
- 6021 180th Ave N Unit (Guest House)
- 1407 Tangled Orchard Trace
- 1933 Wandering Willow Way
- 1313 Haywagon Trail
