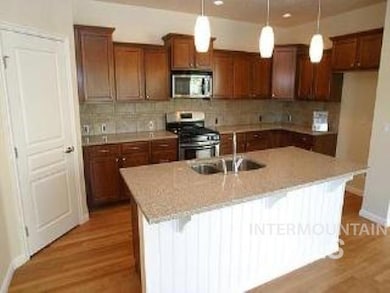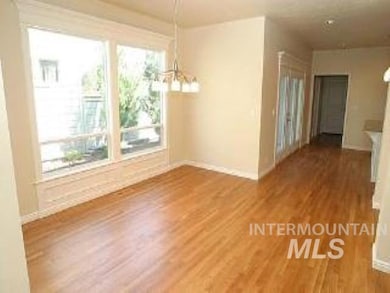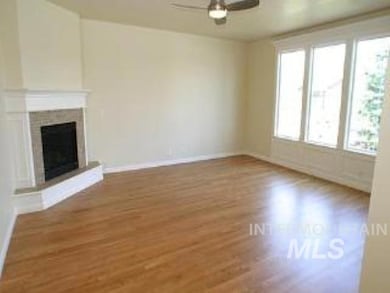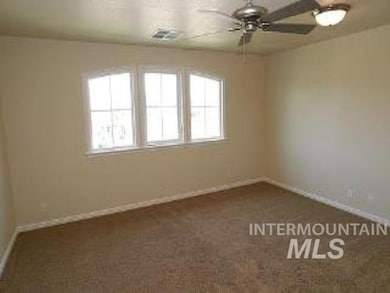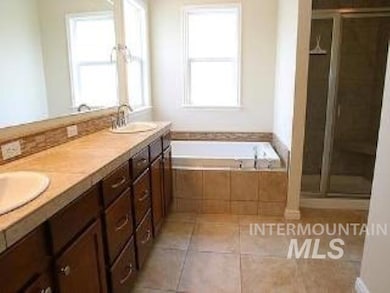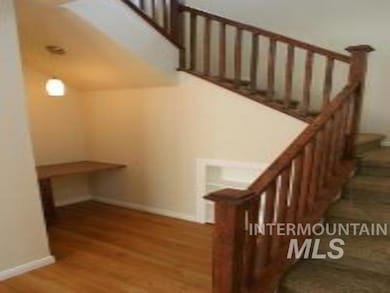3950 N Quenzer Way Meridian, ID 83646
Northeast Meridian Neighborhood
3
Beds
3
Baths
2,180
Sq Ft
4,356
Sq Ft Lot
Highlights
- Recreation Room
- Wood Flooring
- 2 Car Attached Garage
- Prospect Elementary School Rated A-
- Covered Patio or Porch
- Double Vanity
About This Home
AVAILABLE SEPT 20TH. Heritage Commons Stunner! Well taken care of 3 bedroom, 2.5 bathrooms with large upper bonus room. Short walk to the park in Heritage Commons. This fabulous floor plan features a bright open main floor, built-in tech/homework center and open kitchen concept. Garage attached in back, and a side patio conveniently located off the kitchen. Beautiful solid surface kitchen counters. Hardwood throughout main areas. Landscape services all included. 1 year lease.
Home Details
Home Type
- Single Family
Est. Annual Taxes
- $2,408
Year Built
- Built in 2007
Lot Details
- 4,356 Sq Ft Lot
- Lot Dimensions are 134x35
- Property is Fully Fenced
Parking
- 2 Car Attached Garage
Home Design
- Frame Construction
- Stone
Interior Spaces
- 2,180 Sq Ft Home
- 2-Story Property
- Furnished or left unfurnished upon request
- Gas Fireplace
- Recreation Room
- Wood Flooring
Kitchen
- Breakfast Bar
- Oven or Range
- Microwave
- Dishwasher
- Disposal
Bedrooms and Bathrooms
- 3 Bedrooms
- En-Suite Primary Bedroom
- 3 Bathrooms
- Double Vanity
Outdoor Features
- Covered Patio or Porch
Schools
- Prospect Elementary School
- Heritage Middle School
- Rocky Mountain High School
Utilities
- Forced Air Heating and Cooling System
- Heating System Uses Natural Gas
Community Details
- Pets Allowed
Listing and Financial Details
- 12-Month Minimum Lease Term
Map
Source: Intermountain MLS
MLS Number: 98960854
APN: R7288680300
Nearby Homes
- 1400 E Leigh Field Dr
- 1352 E Prairiefire St
- 1380 E Prairiefire St
- 1394 E Prairiefire St
- 1336 E Prairiefire St
- 1422 E Prairiefire St
- 1408 E Prairiefire St
- 1450 E Prairiefire St
- 1243 E Prairiefire St
- 1415 E Prairiefire St
- 1429 E Prairiefire St
- 1471 E Prairiefire St
- 4320 N Locust Grove Rd
- 3482 N Lilyturf Ave
- 4039 N Legacy Woods Ave
- 4674 N Supai Ave
- 4719 N Supai Ave
- 591 E Anton St
- 1145 E Territory St
- 3615 N Summerpark Place
- 3965 N Heritage View Ave Unit ID1250605P
- 4581 N Park Crossing Ave
- 4289 N Glassford Ave Unit ID1250678P
- 171 E Red Rock St Unit ID1250662P
- 4418 N Alester Ave
- 5240 N Diamond Creek Ave
- 187 W Waukesha St Unit ID1250655P
- 3423 N Centrepoint Way
- 5605 N Morpheus Place Unit ID1250634P
- 4909 N Elsinore Ave
- 611 E San Pedro St Unit ID1250608P
- 667 W Crescent St
- 5174 N Rothmans Ave
- 14498 W Sedona Dr Unit ID1250660P
- 2900 N Villere Ln
- 51 E Blue Heron Ln
- 5847 Pinery Cyn Ave N Unit ID1250636P
- 13626 W Baldcypress St
- 13450 W Baldcypress St
- 3962 N McKinley Pk Ave Unit ID1310538P

