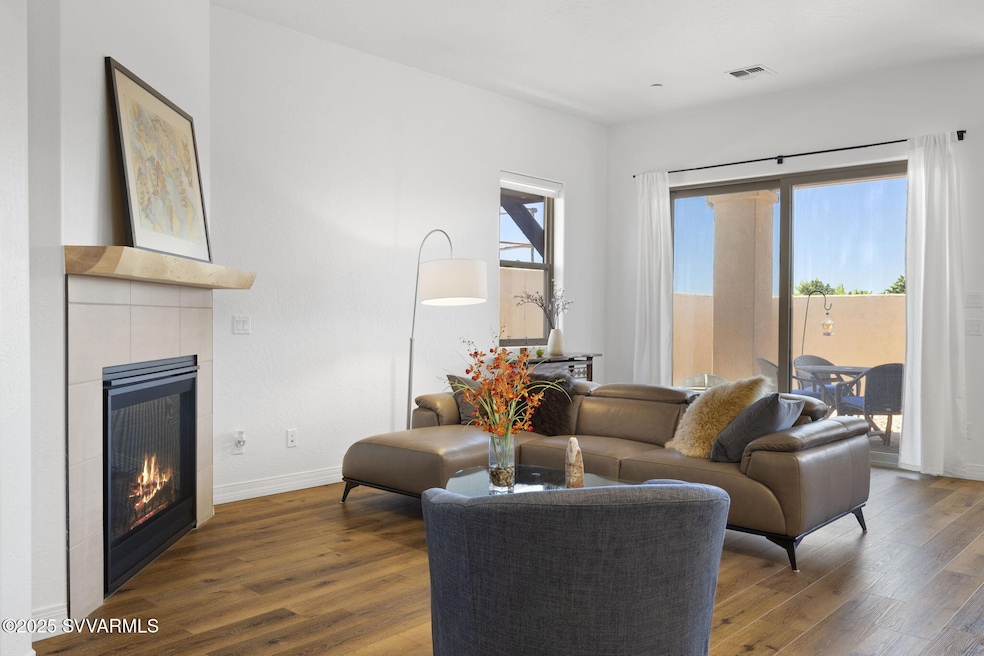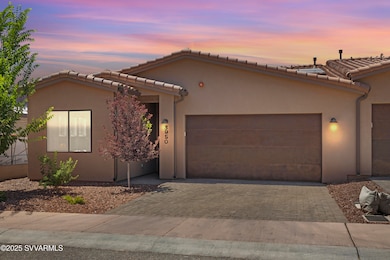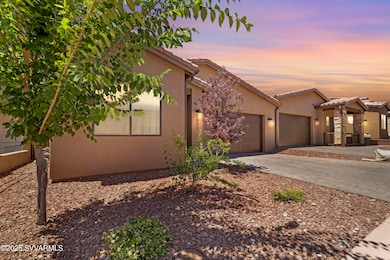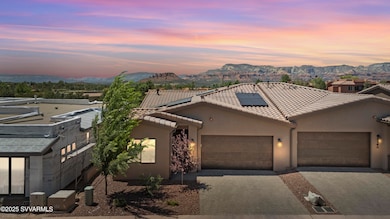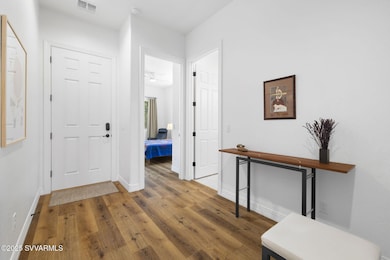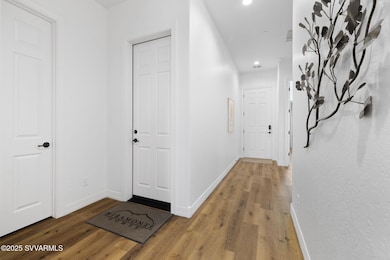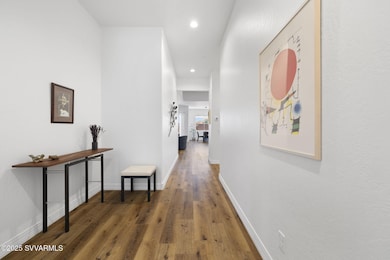3950 Positano Place Sedona, AZ 86336
Estimated payment $4,722/month
Highlights
- Views of Red Rock
- Solar Power System
- Contemporary Architecture
- Fitness Center
- Gated Community
- Vaulted Ceiling
About This Home
BETTER THAN NEW! This single-level luxury townhouse in prestigious Park Place offers the feel of new construction with thoughtful, high-end upgrades including premium lighting fixtures, owned solar, and luxury vinyl flooring. You'll love the living area with vaulted ceilings, ambient natural light and a gas fireplace. It flows seamlessly into an open-concept kitchen with a walk-in pantry, 42'' upper cabinets and premium grade granite countertops. The spacious primary suite features an oversized walk-in closet, spa-style shower, and dual-sink vanity. The home is exceptionally energy-efficient year-round. This exclusive community offers a brand-new clubhouse, fitness center, outdoor spa, and modern and cozy event space. Location is ideal for full-time or lock-and-leave living. from trails, shopping, and Sedona Medical Center.
Townhouse Details
Home Type
- Townhome
Est. Annual Taxes
- $3,293
Year Built
- Built in 2021
Lot Details
- 3,920 Sq Ft Lot
- End Unit
HOA Fees
- $223 Monthly HOA Fees
Parking
- 2 Car Garage
- Garage Door Opener
Property Views
- Red Rock
- Mountain
Home Design
- Contemporary Architecture
- Wood Frame Construction
- Tile Roof
- Stucco
Interior Spaces
- 1,749 Sq Ft Home
- 1-Story Property
- Vaulted Ceiling
- Ceiling Fan
- Gas Fireplace
- Double Pane Windows
- Vinyl Flooring
- Security System Owned
Kitchen
- Eat-In Kitchen
- Breakfast Bar
- Built-In Microwave
- Kitchen Island
Bedrooms and Bathrooms
- 3 Bedrooms
- Primary Bathroom is a Full Bathroom
- 2 Bathrooms
- Dual Vanity Sinks in Primary Bathroom
Schools
- West Sedona Elementary School
- Sedona Red Rock Junior/Senior High Middle School
- Sedona Red Rock Junior/Senior High School
Utilities
- Central Air
- Heating System Uses Natural Gas
- High Speed Internet
- Cable TV Available
Additional Features
- Stepless Entry
- Solar Power System
- Covered Patio or Porch
Listing and Financial Details
- Tax Lot 42
- Assessor Parcel Number 408-11-514-a
Community Details
Overview
- Association fees include ground maintenance, street maintenance
- Park Place Assoc Association, Phone Number (520) 372-5630
- Built by Miramonte
- Park Place Subdivision
Recreation
- Fitness Center
- Community Spa
- Bike Trail
Additional Features
- Recreation Room
- Gated Community
Map
Home Values in the Area
Average Home Value in this Area
Tax History
| Year | Tax Paid | Tax Assessment Tax Assessment Total Assessment is a certain percentage of the fair market value that is determined by local assessors to be the total taxable value of land and additions on the property. | Land | Improvement |
|---|---|---|---|---|
| 2026 | $3,293 | -- | -- | -- |
| 2024 | $3,206 | -- | -- | -- |
| 2023 | $3,206 | $5,691 | $5,691 | $0 |
| 2022 | $350 | $1,214 | $1,214 | $0 |
| 2021 | $95 | $2,958 | $2,958 | $0 |
Property History
| Date | Event | Price | List to Sale | Price per Sq Ft |
|---|---|---|---|---|
| 10/17/2025 10/17/25 | For Sale | $800,000 | -- | $457 / Sq Ft |
Purchase History
| Date | Type | Sale Price | Title Company |
|---|---|---|---|
| Special Warranty Deed | $691,990 | Pioneer Title |
Source: Arizona Regional Multiple Listing Service (ARMLS)
MLS Number: 6934955
APN: 408-11-514A
- 3938 Positano Place
- 3941 Positano Place
- 170 Linda Vista
- 3885 Positano Place Unit 6
- 3867 Portofino Way Unit 7
- 155 Linda Vista
- 163 El Camino Real
- 3839 Portofino Way Unit 44
- 3839 Portofino Way
- 3835 Portofino Way
- 86 Linda Vista
- #19 6770 W State Rte 89a --
- 26 El Camino Tesoros
- 80 Hillside Vista Dr
- 3266 Calle Del Montana --
- 20 Hillside Vista Dr Unit 1
- 205 Hillside Vista Dr
- 180 Hillside Vista Dr
- 3175 Calle Del Arroyo
- 130 Calle Del Norte Unit 22
- 185 Arroyo Pinon Dr Unit Luxury home
- 36 W Dove Wing Dr Unit ID1039753P
- 145 Navajo Dr
- 180 Andante Dr
- 102 Pine Leaf Ln
- 55 Sunset Ln
- 93 Morning Sun Dr Unit 93
- 350 Panorama Blvd
- 6770 W Sr 89a Unit 308
- 130 Sugar Loaf Dr
- 60 Painted Canyon Dr
- 955 Lee Mountain Rd
- 22 Heritage Cir
- 105 Rojo Dr Unit ID1324978P
- 105 Rojo Dr Unit ID1324981P
- 105 Rojo Dr Unit ID1324982P
- 77 Wild Horse Mesa Dr Unit ID1324988P
- 77 Wild Horse Mesa Dr Unit ID1324995P
- 77 Wild Horse Mesa Dr Unit ID1309434P
- 4872 E Meadow Vista Dr
