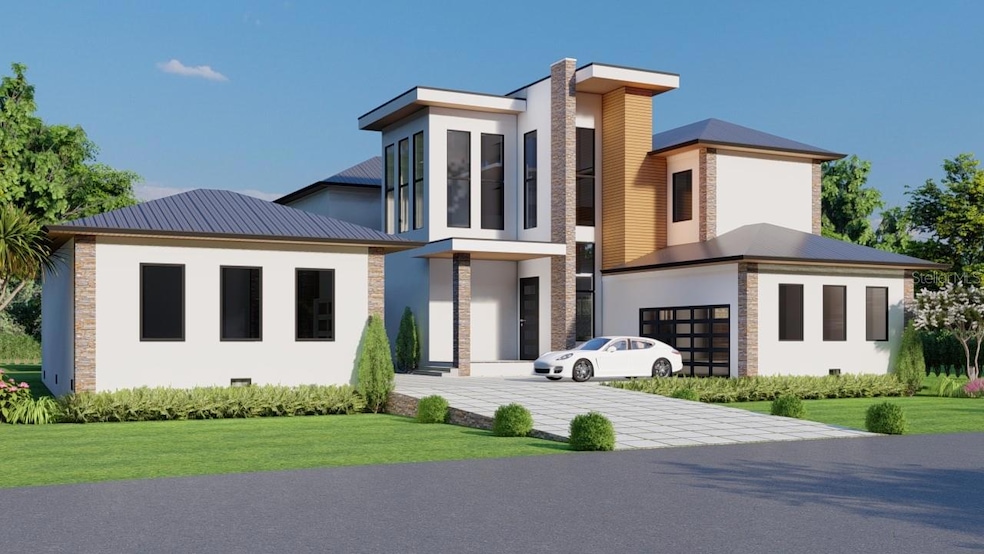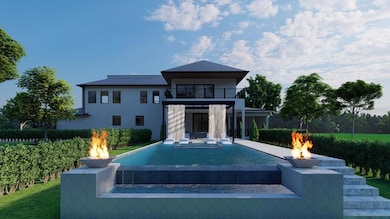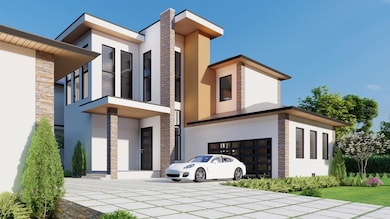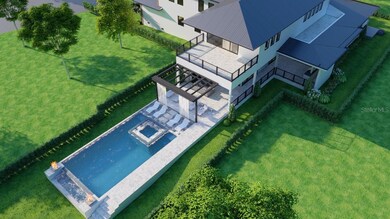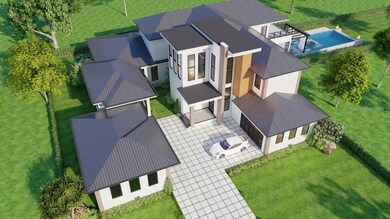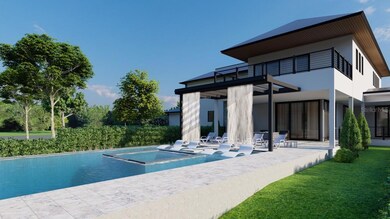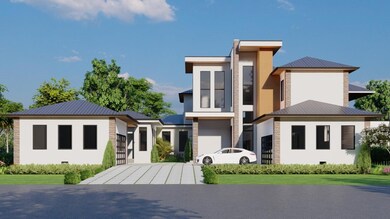3950 Red Rock Way Sarasota, FL 34231
South Sarasota NeighborhoodEstimated payment $42,515/month
Highlights
- 50 Feet of Intracoastal Waterfront
- Access To Intracoastal Waterway
- Intracoastal View
- Phillippi Shores Elementary School Rated A
- Boat Lift
- 3-minute walk to Red Rock Park
About This Home
Pre-Construction. To be built. Why choose between your perfect sanctuary and stunning sunsets when you can have both. Every evening, the horizon performs a breathtaking masterpiece and from your private terrace at 3950 Red Rock Way, you hold the best seat in the house. Set upon a rare half-acre waterfront lot with 50 feet of frontage on Roberts Bay, this 6,850-square-foot modern coastal estate captures the essence of Sarasota luxury: enchanting artistry, seductive serenity, and a seamless connection to water and light. This new-construction residence, designed for those who refuse to compromise beauty for function, rises with quiet confidence above manicured grounds. A private courtyard garden greets you—tranquil, lush, and softly lit. Inside, 12-foot ceilings and walls of glass erase the boundary between indoors and out, filling each space with western light that glows from sunrise to sunset. Warmed by dual fireplaces, the heart of the home flows through a grand open living area. The chef’s kitchen, a pristine and stylish space for guests, is anchored by Miele appliances, two sculptural islands and features a well-appointed scullery, the engine that drives a flawless entertaining experience. A whisper of a push opens the retractable glass, where the world outside becomes part of the home and reveals the infinity-edge pool where the horizon of the pool disappears into the bay. The surrounding terraces are intended for sun, laughter, and unforgettable evenings under painted skies. This residence offers five bedrooms, including two primary suites, each a world of privacy and refinement with spa-inspired baths, water views, and terraces that invite the morning breeze. A dedicated gym and flex space await your vision—transform it into a golf simulator, media lounge, or wellness retreat. The custom wine cellar stands ready for your finest vintages, while a five-car garage accommodates every passion you choose to explore. Beyond luxury lies peace of mind: a new dock with double jet ski lift, elevator, whole-home generator, and the enduring protection of superior and meticulous modern construction. As twilight settles over Roberts Bay, the pool catches the last light, and the sound of water laps softly at the shore. Here, time slows, your world quiets, and moments feels both rare and deeply familiar. This isn’t just a home—it’s a front-row seat to the soul of every sunset.
Listing Agent
MICHAEL SAUNDERS & COMPANY Brokerage Phone: 941-349-3444 License #3099658 Listed on: 10/20/2025

Co-Listing Agent
MICHAEL SAUNDERS & COMPANY Brokerage Phone: 941-349-3444 License #3618580
Home Details
Home Type
- Single Family
Est. Annual Taxes
- $3,206
Year Built
- New Construction
Lot Details
- 0.53 Acre Lot
- 50 Feet of Intracoastal Waterfront
- Property fronts an intracoastal waterway
- North Facing Home
- Property is zoned RSF1
Parking
- 5 Car Attached Garage
Home Design
- Home in Pre-Construction
- Home is estimated to be completed on 12/31/26
- Contemporary Architecture
- Slab Foundation
- Membrane Roofing
- Metal Roof
- Block Exterior
Interior Spaces
- 6,850 Sq Ft Home
- 1-Story Property
- Elevator
- Open Floorplan
- Built-In Features
- High Ceiling
- Gas Fireplace
- Sliding Doors
- Family Room
- Living Room
- Den
- Bonus Room
- Intracoastal Views
- Storm Windows
Kitchen
- Built-In Oven
- Microwave
- Freezer
- Dishwasher
- Disposal
Flooring
- Wood
- Tile
Bedrooms and Bathrooms
- 5 Bedrooms
- Walk-In Closet
Laundry
- Laundry Room
- Dryer
- Washer
Pool
- Heated In Ground Pool
- Heated Spa
- In Ground Spa
- Saltwater Pool
- Outdoor Shower
- Pool Lighting
Outdoor Features
- Access To Intracoastal Waterway
- Boat Lift
- Open Dock
- Balcony
- Covered Patio or Porch
- Outdoor Kitchen
- Exterior Lighting
- Outdoor Grill
Utilities
- Central Heating and Cooling System
- Cable TV Available
Community Details
- No Home Owners Association
- Built by TDI Coastal Homes
- Red Rock Terrace Community
- Red Rock Terrace Subdivision
Listing and Financial Details
- Visit Down Payment Resource Website
- Tax Lot 2
- Assessor Parcel Number 0076030002
Map
Home Values in the Area
Average Home Value in this Area
Tax History
| Year | Tax Paid | Tax Assessment Tax Assessment Total Assessment is a certain percentage of the fair market value that is determined by local assessors to be the total taxable value of land and additions on the property. | Land | Improvement |
|---|---|---|---|---|
| 2024 | $3,062 | $256,732 | -- | -- |
| 2023 | $3,062 | $249,254 | $0 | $0 |
| 2022 | $3,113 | $241,994 | $0 | $0 |
| 2021 | $3,168 | $234,946 | $0 | $0 |
| 2020 | $3,167 | $231,702 | $0 | $0 |
| 2019 | $3,058 | $226,493 | $0 | $0 |
| 2018 | $2,811 | $208,463 | $0 | $0 |
| 2017 | $2,797 | $204,175 | $0 | $0 |
| 2016 | $2,791 | $1,158,900 | $1,113,400 | $45,500 |
| 2015 | $2,812 | $1,256,100 | $1,211,400 | $44,700 |
| 2014 | $2,801 | $194,099 | $0 | $0 |
Property History
| Date | Event | Price | List to Sale | Price per Sq Ft | Prior Sale |
|---|---|---|---|---|---|
| 10/20/2025 10/20/25 | For Sale | $7,999,999 | +400.0% | $1,168 / Sq Ft | |
| 04/24/2025 04/24/25 | Sold | $1,600,000 | -15.6% | $918 / Sq Ft | View Prior Sale |
| 04/09/2025 04/09/25 | Pending | -- | -- | -- | |
| 03/27/2025 03/27/25 | Price Changed | $1,895,000 | -13.9% | $1,087 / Sq Ft | |
| 01/29/2025 01/29/25 | For Sale | $2,200,000 | -- | $1,262 / Sq Ft |
Purchase History
| Date | Type | Sale Price | Title Company |
|---|---|---|---|
| Warranty Deed | -- | -- | |
| Quit Claim Deed | -- | -- | |
| Quit Claim Deed | -- | -- |
Source: Stellar MLS
MLS Number: A4669105
APN: 0076-03-0002
- 3930 Red Rock Way
- 4013 Red Rock Ln
- 3851 Tangier Terrace
- 1401 Crocker St
- 3838 Flores Ave
- 1648 Bonita Ln
- 1658 Bonita Ln
- 1406 Tangier Way
- 1386 Tangier Way
- 3705 Tangier Terrace
- 3837 Camino Real
- 1583 Hansen St
- 3716 Camino Real
- 3631 San Remo Terrace
- 3921 Maravic Place
- 1575 Eastbrook Dr
- 3638 San Remo Terrace
- 1614 Bay Rd
- 1730 Reston Ct
- 3960 Sunshine Ave Unit 7607003
- 1716 Stapleton St
- 1725 Bonita Ct
- 3932 Sunshine Ave
- 3700 S Osprey Ave Unit 214
- 3700 S Osprey Ave Unit 315
- 3464 Camino Real
- 1817 Ivanhoe St Unit A&B
- 1755 Siesta Dr
- 3360 S Osprey Ave Unit 210B
- 1905 Tulip Dr
- 1720 Spring Creek Dr
- 1638 South Dr
- 1865 Orchid St
- 2043 Roselawn St
- 3943 Freedom Ave
- 4035 S School Ave Unit A4
- 4035 S School Ave Unit D3
- 1351 Dixie Lee Ln
- 3751 S School Ave Unit 19
- 3755 S School Ave Unit 42
