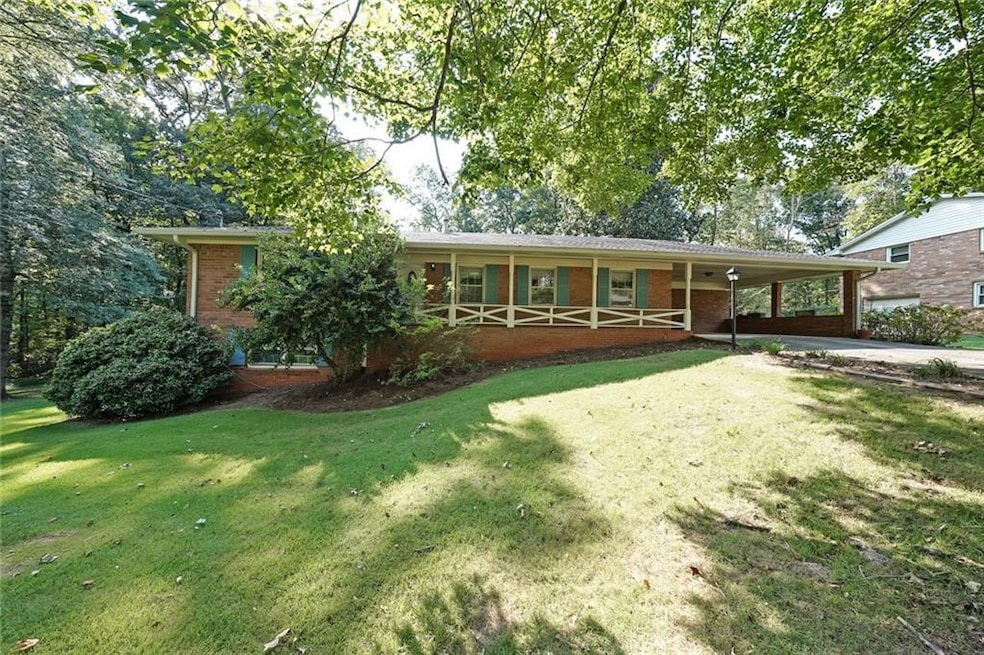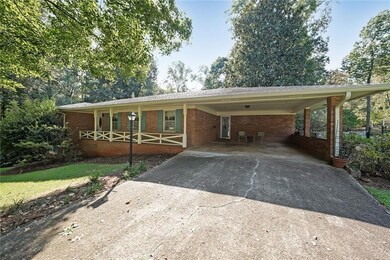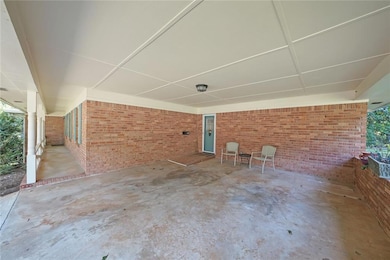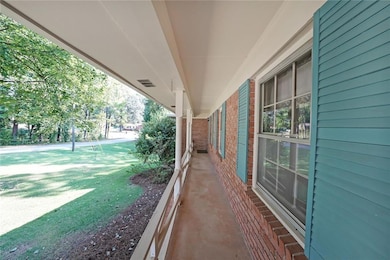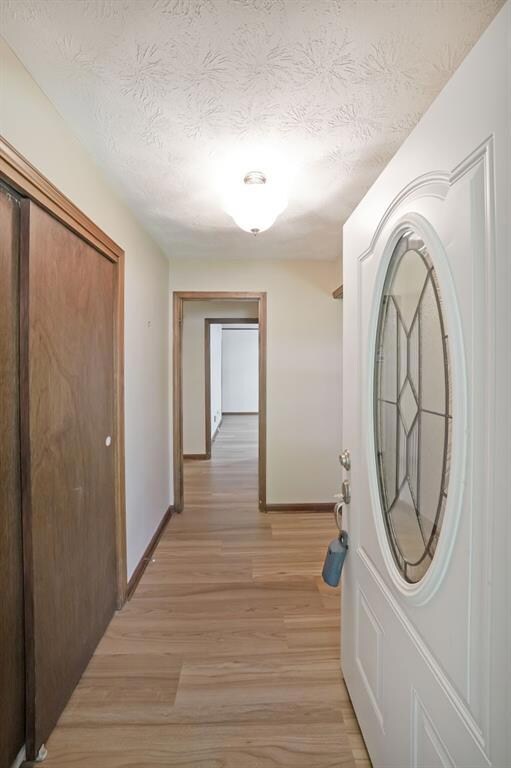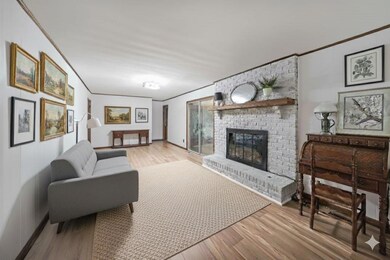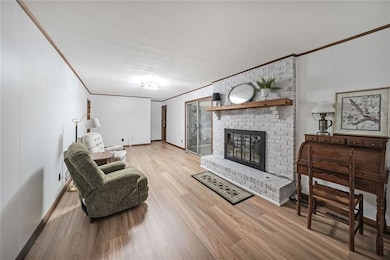3950 Sherwood Dr Douglasville, GA 30135
Bill Arp NeighborhoodEstimated payment $1,603/month
Highlights
- Ranch Style House
- Corner Lot
- Formal Dining Room
- Wood Flooring
- Screened Porch
- White Kitchen Cabinets
About This Home
Beautifully maintained home in the heart of Douglasville! Just minutes from shops, dining, and convenient access to I-20. This charming property features a double sized lot with a beautiful front yard and an inviting floor plan. The spacious great room boasts a cozy fireplace and flows seamlessly into the kitchen with white cabinets and a sunny breakfast nook. Enjoy both a formal dining room and a formal sitting area perfect for entertaining. Relax in the bright and airy screen porch/sunroom or retreat to the master suite on the main level, complete with an ensuite bath featuring a tub/shower combo Two additional bedrooms and a full bath offer plenty of space for family or guests. The home also has New HVAC and New luxury vinyl tile, new kitchen countertops and sink main level laundry room and an partially finished basement, a boat door entry and ready for your personal touch. Step outside to a private fenced backyard ideal for gatherings or quiet evenings. Don't miss the opportunity to call this Douglasville gem your new home!
Home Details
Home Type
- Single Family
Est. Annual Taxes
- $514
Year Built
- Built in 1973
Lot Details
- 1.04 Acre Lot
- Property fronts a county road
- Corner Lot
- Sloped Lot
- Back Yard
Home Design
- Ranch Style House
- Traditional Architecture
- Block Foundation
- Shingle Roof
- Composition Roof
- Four Sided Brick Exterior Elevation
Interior Spaces
- 2,132 Sq Ft Home
- Factory Built Fireplace
- Entrance Foyer
- Family Room with Fireplace
- Formal Dining Room
- Screened Porch
- Pull Down Stairs to Attic
- Storm Windows
Kitchen
- Eat-In Country Kitchen
- Electric Oven
- Electric Cooktop
- Range Hood
- Dishwasher
- Laminate Countertops
- White Kitchen Cabinets
Flooring
- Wood
- Carpet
Bedrooms and Bathrooms
- 3 Main Level Bedrooms
- 2 Full Bathrooms
- Bathtub and Shower Combination in Primary Bathroom
Laundry
- Laundry Room
- Laundry on main level
Finished Basement
- Boat door in Basement
- Natural lighting in basement
Parking
- Attached Garage
- 2 Carport Spaces
Schools
- Bill Arp Elementary School
- Mason Creek Middle School
- Alexander High School
Utilities
- Forced Air Heating and Cooling System
- Heating System Uses Natural Gas
- 110 Volts
- Septic Tank
- Cable TV Available
Additional Features
- Accessible Approach with Ramp
- Outdoor Storage
Community Details
- Bright Star Estates Subdivision
Listing and Financial Details
- Tax Lot 8&9
- Assessor Parcel Number 01000250090
Map
Home Values in the Area
Average Home Value in this Area
Tax History
| Year | Tax Paid | Tax Assessment Tax Assessment Total Assessment is a certain percentage of the fair market value that is determined by local assessors to be the total taxable value of land and additions on the property. | Land | Improvement |
|---|---|---|---|---|
| 2024 | $514 | $114,600 | $21,120 | $93,480 |
| 2023 | $514 | $114,600 | $21,120 | $93,480 |
| 2022 | $535 | $97,080 | $21,120 | $75,960 |
| 2021 | $535 | $70,760 | $12,640 | $58,120 |
| 2020 | $535 | $70,760 | $12,640 | $58,120 |
| 2019 | $435 | $68,440 | $12,640 | $55,800 |
| 2018 | $435 | $61,680 | $11,640 | $50,040 |
| 2017 | $459 | $60,400 | $12,760 | $47,640 |
| 2016 | $1,633 | $50,600 | $11,000 | $39,600 |
| 2015 | $349 | $42,920 | $9,680 | $33,240 |
| 2014 | $349 | $36,720 | $8,880 | $27,840 |
| 2013 | -- | $35,320 | $8,560 | $26,760 |
Property History
| Date | Event | Price | List to Sale | Price per Sq Ft | Prior Sale |
|---|---|---|---|---|---|
| 10/03/2025 10/03/25 | Price Changed | $295,900 | -4.5% | -- | |
| 09/18/2025 09/18/25 | For Sale | $310,000 | +121.6% | -- | |
| 08/15/2016 08/15/16 | Sold | $139,900 | 0.0% | $66 / Sq Ft | View Prior Sale |
| 07/10/2016 07/10/16 | Pending | -- | -- | -- | |
| 06/30/2016 06/30/16 | For Sale | $139,900 | -- | $66 / Sq Ft |
Purchase History
| Date | Type | Sale Price | Title Company |
|---|---|---|---|
| Deed | $139,900 | -- | |
| Warranty Deed | $139,900 | -- |
Mortgage History
| Date | Status | Loan Amount | Loan Type |
|---|---|---|---|
| Open | $132,905 | New Conventional | |
| Closed | $132,905 | New Conventional |
Source: First Multiple Listing Service (FMLS)
MLS Number: 7651976
APN: 0025-01-0-0-090
- 4016 Nations Dr
- 3976 Bright Star Rd
- 6653 Prinston Cir
- 4766 Mockingbird Ln
- 3948 Bright Star Rd
- 3827 Sherwood Dr
- 4748 Seminole Dr
- 3980 Highway 5
- 3850 Bright Star Rd
- 3829 Bright Star Rd
- 4099 Highway 5
- 6549 Biscayne Way
- 4049 Roy Ct
- 3706 Sherwood Dr
- 3741 100 Rd
- 3677 Bright Star Rd
- 20 Roper Dr
- 4045 Westview St
- 4090 Knotty Oak Trail
- 4103 Lions Gate
- 3753 Briarcliff Dr
- 6316 Sherrian St
- 6207 Moss Dr
- 3457 White Oak Ct
- 6139 Lullwater Dr
- 6362 Valhalla Dr Unit 2
- 6490 Executive Dr
- 4145 White Oak Dr
- 6199 Miranda Ct
- 3269 Robin Hood Ln
- 4141 Macduff Dr
- 6741 Mason Creek Rd
- 5831 Oak Ct
- 4031 Yeager Rd
- 5845 S Quail Dr
- 3492 Highway 5
- 4880 Panola Ct
- 6863 Dorsett Shoals Rd
