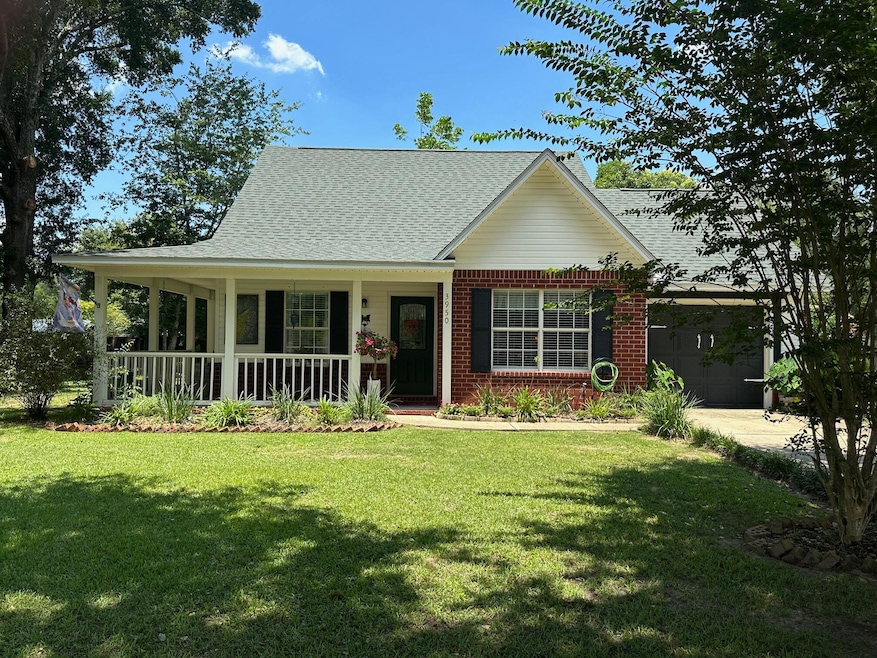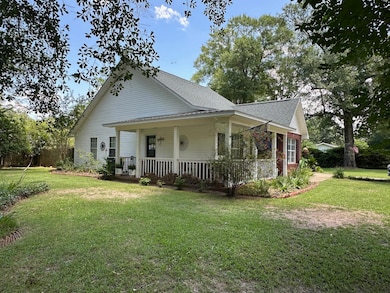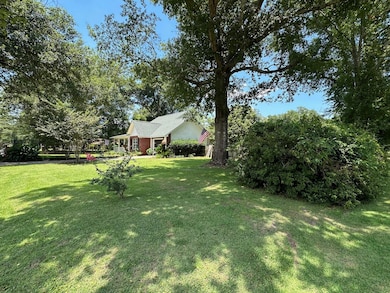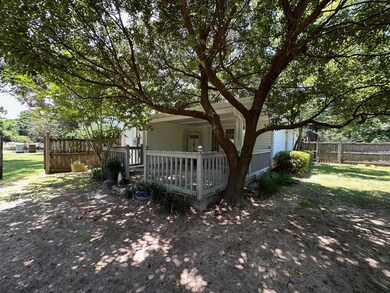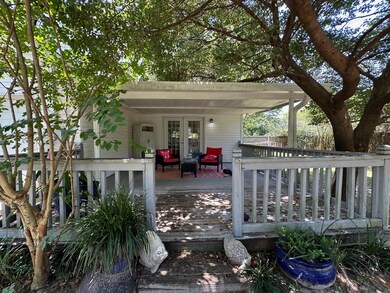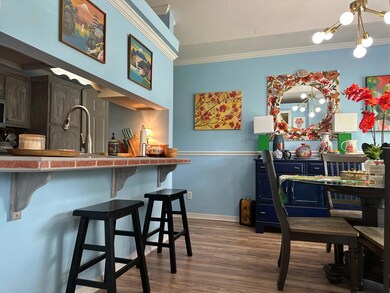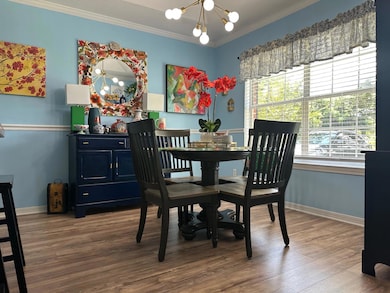
3950 Thornton St Milton, FL 32571
Estimated payment $1,412/month
Highlights
- Covered Deck
- Country Style Home
- Porch
- S.S. Dixon Intermediate School Rated A-
- Corner Lot
- 1 Car Attached Garage
About This Home
Charming Country Style Home with on a Spacious Corner Lot in Pace's Floridatown - Just a Short Distance from the Bay!
Welcome to this beautifully maintained country style home, set on a generous 1⁄2-acre corner lot in Pace's desirable Floridatown subdivision—just a short distance from Escambia Bay. Built in 2000, it features a classic brick front and inviting wraparound front and side porches, perfect for enjoying peaceful mornings or relaxing evenings.
Inside, you'll find bamboo flooring in the living room and bedrooms, custom tile throughout, and thoughtful artistic touches. Recent upgrades include a 2024 HVAC, 2020 roof, and a newer hot water heater. Survey, 4pt and Wind Mit available. The home can be purchased mostly furnished, offering easy move-in, second-home and investment property potential.
The open great room flows into a well-designed kitchen with tiled countertops, breakfast bar, pantry, and full appliance package. A sunlit dining area looks out to the beautifully landscaped yard.
The primary suite features a tiled private bath, a separate dressing area, and French doors that open onto a large covered deck, creating an effortless indoor-outdoor living experience.
The partially fenced backyard is a true garden oasis with fruit trees, vibrant plantings, and a "secret garden"ideal for relaxing, entertaining, or simply enjoying the natural beauty.
This one-of-a-kind home combines farmhouse charm, modern comforts, and a peaceful coastal lifestyle just moments from the bay. Don't miss this beauty that offers both close location to shopping, restaurants and entertainment, and a generous and private lot to retreat and enjoy--it won't last long.
Home Details
Home Type
- Single Family
Est. Annual Taxes
- $786
Year Built
- Built in 2000
Lot Details
- 0.34 Acre Lot
- Lot Dimensions are 100 x 150
- Back Yard Fenced
- Corner Lot
- Level Lot
Parking
- 1 Car Attached Garage
- Automatic Garage Door Opener
Home Design
- Country Style Home
- Dimensional Roof
- Ridge Vents on the Roof
- Vinyl Siding
- Vinyl Trim
- Three Sided Brick Exterior Elevation
Interior Spaces
- 1,167 Sq Ft Home
- 1-Story Property
- Partially Furnished
- Woodwork
- Crown Molding
- Coffered Ceiling
- Tray Ceiling
- Family Room
Kitchen
- Electric Oven or Range
- Self-Cleaning Oven
- Induction Cooktop
- Microwave
- Dishwasher
Flooring
- Painted or Stained Flooring
- Tile
- Vinyl
Bedrooms and Bathrooms
- 3 Bedrooms
- 2 Full Bathrooms
Laundry
- Dryer
- Washer
Outdoor Features
- Covered Deck
- Porch
Schools
- S S Dixon Elementary School
- SIMS Middle School
- Pace High School
Utilities
- Central Heating and Cooling System
- Electric Water Heater
- Septic Tank
Community Details
- Floridatown Subdivision
Listing and Financial Details
- Assessor Parcel Number 23-1N-29-1210-05400-0071
Map
Home Values in the Area
Average Home Value in this Area
Tax History
| Year | Tax Paid | Tax Assessment Tax Assessment Total Assessment is a certain percentage of the fair market value that is determined by local assessors to be the total taxable value of land and additions on the property. | Land | Improvement |
|---|---|---|---|---|
| 2024 | $630 | $90,355 | -- | -- |
| 2023 | $630 | $87,723 | $0 | $0 |
| 2022 | $604 | $85,168 | $0 | $0 |
| 2021 | $589 | $82,687 | $0 | $0 |
| 2020 | $582 | $81,545 | $0 | $0 |
| 2019 | $559 | $79,712 | $0 | $0 |
| 2018 | $611 | $78,226 | $0 | $0 |
| 2017 | $588 | $76,617 | $0 | $0 |
| 2016 | $581 | $75,041 | $0 | $0 |
| 2015 | $621 | $76,708 | $0 | $0 |
| 2014 | $650 | $77,942 | $0 | $0 |
Property History
| Date | Event | Price | Change | Sq Ft Price |
|---|---|---|---|---|
| 07/12/2025 07/12/25 | For Sale | $247,500 | +140.3% | $212 / Sq Ft |
| 08/23/2013 08/23/13 | Sold | $103,000 | -13.4% | $88 / Sq Ft |
| 06/25/2013 06/25/13 | Pending | -- | -- | -- |
| 10/11/2012 10/11/12 | For Sale | $119,000 | -- | $102 / Sq Ft |
Purchase History
| Date | Type | Sale Price | Title Company |
|---|---|---|---|
| Warranty Deed | $103,000 | Attorney | |
| Warranty Deed | $128,000 | First American Title Ins Co | |
| Warranty Deed | $8,500 | -- |
Mortgage History
| Date | Status | Loan Amount | Loan Type |
|---|---|---|---|
| Open | $150,000 | Balloon | |
| Closed | $123,873 | New Conventional | |
| Closed | $105,102 | New Conventional | |
| Previous Owner | $102,400 | Fannie Mae Freddie Mac | |
| Previous Owner | $77,343 | FHA | |
| Previous Owner | $77,768 | FHA | |
| Closed | $25,600 | No Value Available |
Similar Homes in Milton, FL
Source: Emerald Coast Association of REALTORS®
MLS Number: 980778
APN: 23-1N-29-1210-05400-0071
- 4225 Willow St
- 4251 Linda St
- 4316 Floridatown Rd
- 4308 Floridatown Rd
- 4251 Albany St
- 3987 Whitehall Dr
- 4329 Floridatown Rd
- 3750 Martin St
- 4048 Edgefield St
- 4044 Edgefield St
- 3737 Rockwood Dr
- 5321 Us 90
- 0000 6th Ave
- 000 6th Ave
- 3725 Martin St
- 0 5th Ave
- 3721 Martin St
- 4248 Sea Port Rd
- 3663 Us 90
- 3845 Andrew Jackson Dr
- 4664 Crossing Ct Unit 204
- 3903 Bowens Ct
- 3902 Bowens Ct
- 4753 Sago Palm Cir
- 4923 Makenna Cir
- 4919 Makenna Cir
- 4639 Santa Rosa Dr
- 4964 W Spencer Field Rd Unit 12
- 4715 Frances St
- 5067 Serry Ln
- 3312 Harrier Rd
- 3909 Fielding Ct
- 5292 Peach Dr
- 5257 Peach Dr
- 5260 Peach Dr
- 5249 Peach Dr
- 4189 Marcus Ct
- 4726 Pierce Ln
- 4395 Thistle Pine Ct
- 4375 Thistle Pine Ct
