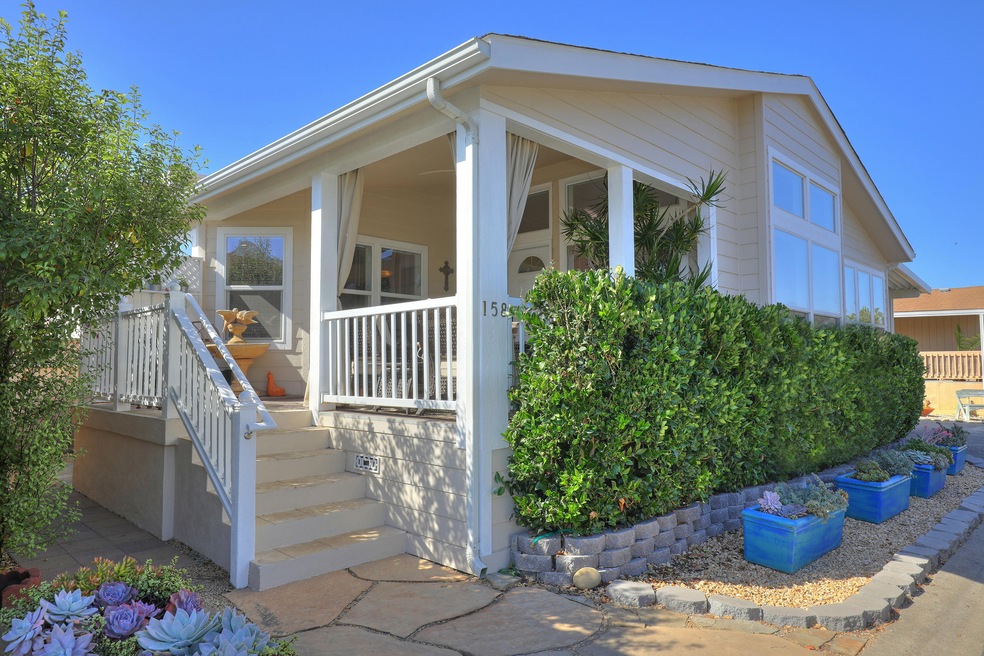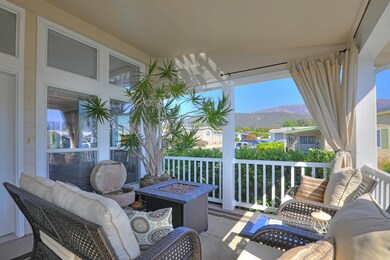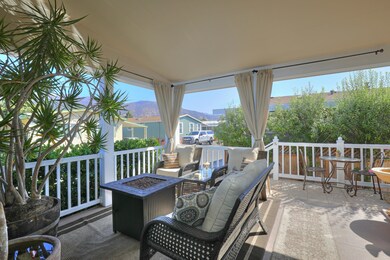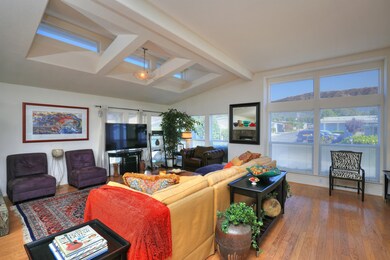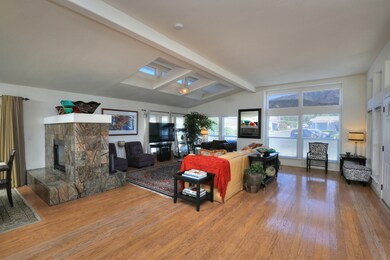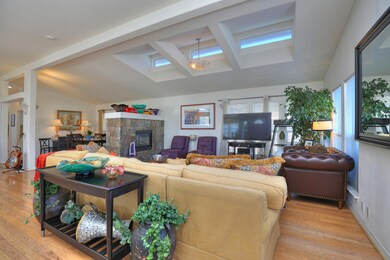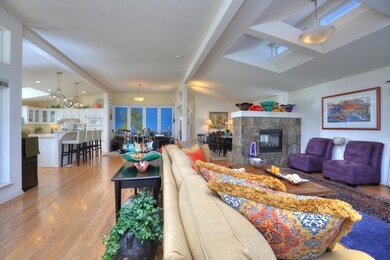
3950 Via Real Unit Spc 158 Carpinteria, CA 93013
Santa Monica-El Carro NeighborhoodAbout This Home
As of July 2023Mountain Views, Natural Light, 10-ft ceiling, over 2,000 Sq. Ft. and a perfect front porch to relax & take in the view. The 2003 Silvercrest home's heart is the expansive great room with open layout between the kitchen, dining & living room. The living area offers abundant windows - dormer & clerestory, dual-sided marble fireplace, and hardwood floors. The spacious master bedroom offers two large walk-in closets and an ensuite master bath with a large soaking tub and separate shower. In addition, the home offers a private rear deck with spa and a perfect place to BBQ! Sandpiper Village offers its residents ample amenities with a pool, spa, gym, tennis courts, dog park, green belt, & clubhouse.
Co-Listed By
Schlobohm | Hodson
Compass License #01876237 / 01908650
Last Buyer's Agent
Elaine Abercrombie
Abercrombie Fine Homes Inc License #00970923
Property Details
Home Type
Mobile/Manufactured
Year Built
2003
Lot Details
0
Listing Details
- Manufactured Housing M F G Name: SILVERCREST
- Manufactured Housing Mobile Length: 60'
- Manufactured Housing Mobile Width: 35
- Manufactured Housing Park Name: Sandpiper Village
- Manufactured Housing Space Rent To Buyer: 898.66
- Prop. Type: Residential
- Year Built: 2003
- Reso Property Sub Type: MobileHome
- ResoLaundryFeatures: Laundry Room
- ResoLotFeatures: Level, Near Public Transit
- Park Name: Sandpiper Village
- ResoSecurityFeatures: Smoke Detector(s)
- Reso Association Amenities: RV/Boat Storage, Tennis Court(s), Spa/Hot Tub, Clubhouse, Pool, Game Room, Play Area, Greenbelt, Gym
- Reso Association Fee Includes: Prop Mgmt, Comm Area Maint
- Co List Office Mls Id: COMPCA
- Co List Office Phone: 805-253-7700
- Body Type: Triple Wide
- Carport Y N: Yes
- Reso Flooring: Carpet, Hardwood
- Unit Levels: Single Story, Outside Stairs
- Reso Other Structures: Shed(s)
- Property Information Year Built2: 2003
- Property Information Total #Units: 281
- NeighborhoodSchools Elementary School: Aliso
- NeighborhoodSchools Junior High School: Carp. Jr.
- NeighborhoodSchools High School: Carp. Sr.
- View Mountain(s)2: Yes
- LocationTopo Level: Yes
- Site Improvements Underground Util: Yes
- Property Information ADU: No
- Property Information Within City Limits: Yes
- Construction Single Story2: Yes
- Roof:Composition: Yes
- GroundsLandscaping Patio Open2: Yes
- Proximity Near Ocean2: Yes
- Dining Breakfast Bar2: Yes
- Dining Dining Area2: Yes
- Laundry Laundry Room2: Yes
- Amenities Dual Pane Window2: Yes
- Amenities Skylight2: Yes
- Appliances Included Dishwasher3: Yes
- Appliances Included Gas Range2: Yes
- Appliances Included Microwave3: Yes
- Fireplace(s) LR: Yes
- Security Smoke Detector(s)2: Yes
- WaterSewer Sewer Hookup: Yes
- FlrWdw Coverings Hardwood2: Yes
- Proximity Near Bus: Yes
- GroundsLandscaping Fenced PRT: Yes
- FlrWdw Coverings Carpet: Yes
- Location Info Development Name: Sandpiper Village
- GroundsLandscaping Deck3: Yes
- Other Buildings Shed: Yes
- AssocPark Amenities Pool4: Yes
- AssocPark Amenities Play Area: Yes
- AssocPark Amenities Greenbelt2: Yes
- Appliances Included OvenBltin: Yes
- Appliances Included Wtr SoftenerOwned: Yes
- Pets Yes: Yes
- GroundsLandscaping Patio Covered2: Yes
- Foundation Raised: Yes
- AssocPark Amenities Clubhouse: Yes
- AssocPark Amenities SpaHot Tub: Yes
- AssocPark Amenities Game Room2: Yes
- AssocPark Amenities Tennis Court(s)2: Yes
- Dining In Living Room2: Yes
- Manufactured Housing Serial #: 176 17323 ABC P
- Manufactured Housing DOH #HCD #2: HWC 341756, .57,.58
- Cooling Ceiling Fan(s): Yes
- AssocPark Amenities Gym: Yes
- AssocPark Amenities RVBoat Storage: Yes
- ParkingGarage Cpt #22: Yes
- MH Features Awning: Yes
- MH Features Triple: Yes
- Special Features: None
- Property Sub Type: MobileManufactured
Interior Features
- Appliances: Trash Compactor, Refrigerator, Gas Range, Oven/Bltin, Dishwasher, Microwave, Wtr Softener/Owned
- Full Bathrooms: 2
- Total Bedrooms: 2
- Fireplace Features: LR
- Appliances Included:Trash Compactor2: Yes
Exterior Features
- Roof: Composition
- View: Mountain(s)
- Topography: Level
- Exterior Features: Deck, Patio Open, Patio Covered, Fenced: PRT
- Foundation Details: Raised
Garage/Parking
- Attached Garage: No
- Parking Features: Cpt #2
Utilities
- Cooling: Ceiling Fan(s)
- Heating: Forced Air
- Cooling Y N: Yes
- HeatingYN: Yes
- Utilities: Underground Util
- Water Source: Carp Wtr
- Heating:Forced Air: Yes
Condo/Co-op/Association
- Association: Yes
Association/Amenities
- Unit 1 Amenities:Cathedral Ceiling(s)2: Yes
Schools
- Elementary School: Aliso
- High School: Carp. Sr.
- Middle Or Junior School: Carp. Jr.
Lot Info
- Parcel #: 505-431-058
- Zoning: Other
Similar Homes in Carpinteria, CA
Home Values in the Area
Average Home Value in this Area
Property History
| Date | Event | Price | Change | Sq Ft Price |
|---|---|---|---|---|
| 07/06/2023 07/06/23 | Sold | $615,000 | -0.8% | $307 / Sq Ft |
| 05/27/2023 05/27/23 | Pending | -- | -- | -- |
| 05/01/2023 05/01/23 | For Sale | $620,000 | +5.4% | $309 / Sq Ft |
| 05/11/2022 05/11/22 | Sold | $588,000 | -0.3% | $293 / Sq Ft |
| 03/29/2022 03/29/22 | Pending | -- | -- | -- |
| 03/02/2022 03/02/22 | For Sale | $590,000 | +35.9% | $294 / Sq Ft |
| 11/21/2019 11/21/19 | Sold | $434,000 | -5.4% | $217 / Sq Ft |
| 09/22/2019 09/22/19 | Pending | -- | -- | -- |
| 09/13/2019 09/13/19 | For Sale | $459,000 | -- | $229 / Sq Ft |
Tax History Compared to Growth
Agents Affiliated with this Home
-
V
Seller's Agent in 2023
Vicky Garske
Village Properties
(805) 705-3585
1 in this area
24 Total Sales
-

Seller Co-Listing Agent in 2023
Kim Byrnes
Village Properties
(805) 637-3075
1 in this area
11 Total Sales
-

Buyer's Agent in 2023
Jamie Warm
Berkshire Hathaway HomeServices California Properties
(805) 722-7095
1 in this area
11 Total Sales
-
K
Buyer Co-Listing Agent in 2023
Kristen Maggitti
Berkshire Hathaway HomeServices California Properties
-
G
Seller's Agent in 2022
Gail Cooley
Village Properties - 1
-
D
Seller Co-Listing Agent in 2022
Daniel Warnars
Village Properties
(805) 680-2712
1 in this area
34 Total Sales
Map
Source: Santa Barbara Multiple Listing Service
MLS Number: 19-3231
- 3950 Via Real Unit Spc 239
- 3950 Via Real Unit Spc 215
- 1240 Franciscan Ct Unit 6
- 3735 Santa Claus Ln
- 4209 Carpinteria Ave
- 3880 Foothill Rd
- 910 Pear St
- 4430 Catlin Cir Unit B
- 4515 Carpinteria Ave Unit G
- 4565 Chapparral Dr
- 1835 Santa Monica Rd
- 4595 Aragon Dr
- 4617 9th St
- 160 Ash Ave Unit 1
- 160 Ash Ave
- 250 Ash Ave
- 4756 5th St
- 3443 Padaro Ln
