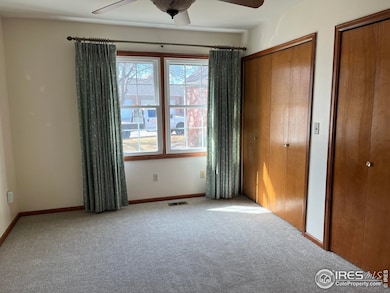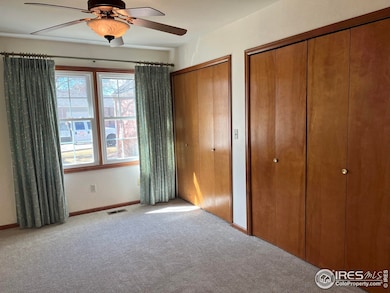3950 W 12th St Unit 11 Greeley, CO 80634
Estimated payment $2,126/month
Highlights
- City View
- Deck
- Bay Window
- Open Floorplan
- 1 Car Attached Garage
- Double Pane Windows
About This Home
PRICED TO SELL! 85K n upgrades! Great Location, sparkling clean 1/2 duplex, patio home! New custom kitchen w/Alder cabs/ Quartz C-tops/LVP flooring/full dimensional tile backslash/motorized blinds! New main bath: long custom vanity/storage cabinet/ Quartz C-top/completely tiled walk n shower w/glass doors! New light fix: main bath/LR; New carpet throughout: March '25. NEWER: DW/deck/spindles/railing w/composite material/blinds on Bay Window/Champion Windows on main level: tip out for cleaning ease (12 month warranty to New Owner). Home painted thruout '25. New Great looking railing installed for front steps&from garage into home. Motion sensor light fixtures at front entry&on deck. Low flow toilets n both baths. This home has LOTS OF STORAGE: storage space & enclosed storage! External & internal water included in HOA. Mineral Rights included!
Townhouse Details
Home Type
- Townhome
Est. Annual Taxes
- $1,500
Year Built
- Built in 1986
Lot Details
- 5,125 Sq Ft Lot
- Northwest Facing Home
- Landscaped with Trees
HOA Fees
- $350 Monthly HOA Fees
Parking
- 1 Car Attached Garage
- Garage Door Opener
Home Design
- Half Duplex
- Patio Home
- Composition Roof
- Composition Shingle
Interior Spaces
- 2,050 Sq Ft Home
- 1-Story Property
- Open Floorplan
- Ceiling Fan
- Double Pane Windows
- Window Treatments
- Bay Window
- Family Room
- City Views
- Washer and Dryer Hookup
Kitchen
- Electric Oven or Range
- Self-Cleaning Oven
- Dishwasher
Flooring
- Carpet
- Luxury Vinyl Tile
Bedrooms and Bathrooms
- 3 Bedrooms
- 2 Bathrooms
- Primary bathroom on main floor
Basement
- Basement Fills Entire Space Under The House
- Laundry in Basement
Home Security
Outdoor Features
- Deck
- Exterior Lighting
Schools
- Scott Elementary School
- Franklin Middle School
- Greeley Central High School
Utilities
- Forced Air Heating and Cooling System
- High Speed Internet
- Satellite Dish
- Cable TV Available
Listing and Financial Details
- Assessor Parcel Number R2045386
Community Details
Overview
- Association fees include trash, snow removal, ground maintenance, water/sewer, hazard insurance
- Village At Bittersweet Association, Phone Number (970) 353-5000
- Bittersweet Subdivision
Pet Policy
- Pet Restriction
Security
- Storm Doors
- Fire and Smoke Detector
Map
Home Values in the Area
Average Home Value in this Area
Tax History
| Year | Tax Paid | Tax Assessment Tax Assessment Total Assessment is a certain percentage of the fair market value that is determined by local assessors to be the total taxable value of land and additions on the property. | Land | Improvement |
|---|---|---|---|---|
| 2025 | $1,049 | $20,300 | $3,250 | $17,050 |
| 2024 | $1,049 | $20,300 | $3,250 | $17,050 |
| 2023 | $1,000 | $22,980 | $3,520 | $19,460 |
| 2022 | $954 | $17,890 | $2,780 | $15,110 |
| 2021 | $985 | $18,410 | $2,860 | $15,550 |
| 2020 | $749 | $15,750 | $2,020 | $13,730 |
| 2019 | $751 | $15,750 | $2,020 | $13,730 |
| 2018 | $1,030 | $12,430 | $1,750 | $10,680 |
| 2017 | $1,035 | $12,430 | $1,750 | $10,680 |
| 2016 | $775 | $10,480 | $1,420 | $9,060 |
| 2015 | $772 | $10,480 | $1,420 | $9,060 |
| 2014 | $793 | $10,490 | $2,000 | $8,490 |
Property History
| Date | Event | Price | List to Sale | Price per Sq Ft |
|---|---|---|---|---|
| 10/05/2025 10/05/25 | Pending | -- | -- | -- |
| 10/03/2025 10/03/25 | Price Changed | $310,000 | -11.3% | $151 / Sq Ft |
| 09/04/2025 09/04/25 | Price Changed | $349,500 | -0.1% | $170 / Sq Ft |
| 07/28/2025 07/28/25 | Price Changed | $350,000 | -2.8% | $171 / Sq Ft |
| 06/10/2025 06/10/25 | Price Changed | $360,000 | -5.3% | $176 / Sq Ft |
| 03/21/2025 03/21/25 | For Sale | $380,000 | -- | $185 / Sq Ft |
Purchase History
| Date | Type | Sale Price | Title Company |
|---|---|---|---|
| Warranty Deed | $165,000 | Security Title | |
| Interfamily Deed Transfer | -- | -- | |
| Warranty Deed | $157,000 | -- | |
| Deed | -- | -- | |
| Deed | $75,000 | -- |
Mortgage History
| Date | Status | Loan Amount | Loan Type |
|---|---|---|---|
| Closed | $0 | New Conventional | |
| Open | $118,800 | New Conventional | |
| Closed | $145,000 | Unknown | |
| Previous Owner | $57,500 | Unknown | |
| Previous Owner | $57,500 | New Conventional |
Source: IRES MLS
MLS Number: 1029078
APN: R2045386
- 3822 W 11th St Unit 38
- 1200 43rd Ave Unit 18
- 1411 40th Ave
- 807 37th Ave Unit A1-A4, B2
- 821 36th Ave
- 1317 42nd Ave
- 738 37th Avenue Ct
- 732 37th Avenue Ct
- 1001 43rd Ave Unit 51
- 1001 43rd Ave Unit 55
- 1001 43rd Ave Unit 39
- 801 36th Ave
- 4307 W 9th Street Rd
- 728 41st Avenue Ct
- 711 35th Avenue Ct
- 3207 W 12th Street Rd
- 39 Ward Dr Unit 202
- 3405 W 16th St Unit 43
- 3405 W 16th St Unit 66
- 920 44th Avenue Ct Unit 29







