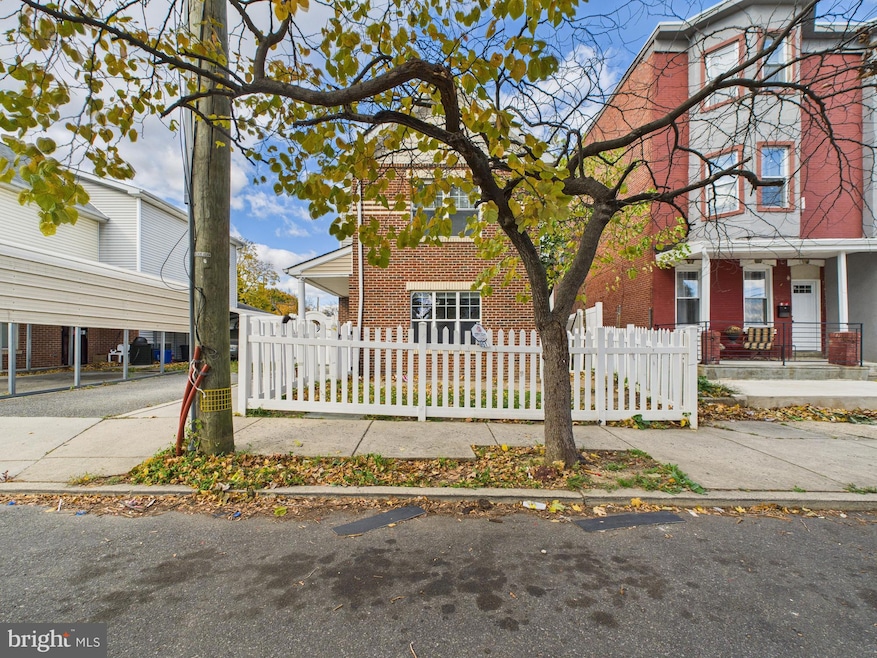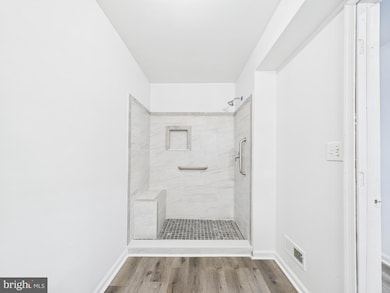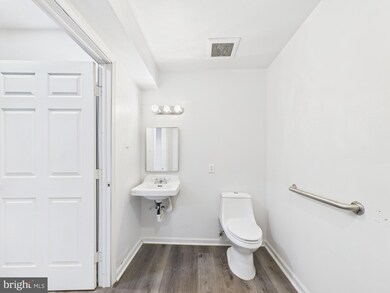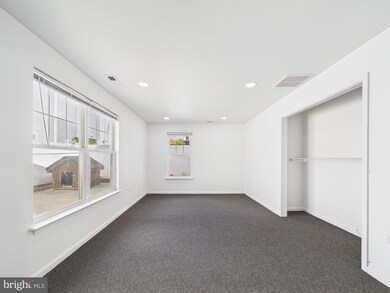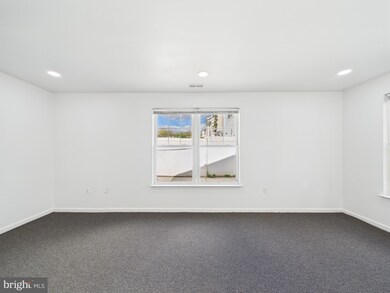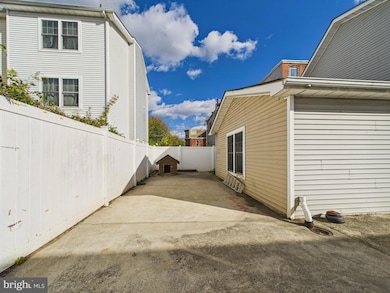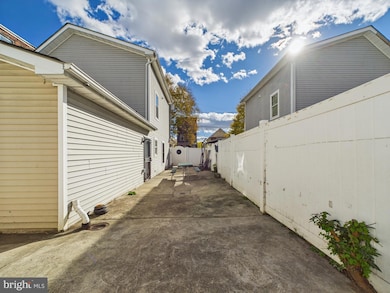3951 Aspen St Philadelphia, PA 19104
Mantua NeighborhoodHighlights
- No HOA
- Electric Baseboard Heater
- 2-minute walk to 39th and Olive Playground
- Central Air
- Dogs and Cats Allowed
About This Home
Welcome to 3951 Aspen Street, a newer ADA accessible unit located in West Philadelphia. This home boasts three spacious bedrooms and two full bathrooms, with one of each on the first floor. The kitchen is equipped with stainless steel appliances, a built-in microwave, and a dishwasher for easy clean-up. The private driveway provides convenient off-street parking, a rare find in the city. The back patio is perfect for outdoor entertaining or simply enjoying a cup of coffee in the morning. Inside, you'll find a washer and dryer, adding to the convenience of this home. This property is ADA compliant, ensuring accessibility for all. Experience the perfect blend of comfort, convenience, and accessibility at 3951 Aspen Street.
Listing Agent
(908) 303-3799 bob@newagerealtygroup.com New Age Realty Group Inc License #RS330952 Listed on: 11/25/2025
Home Details
Home Type
- Single Family
Est. Annual Taxes
- $2,513
Year Built
- Built in 2009
Lot Details
- 3,240 Sq Ft Lot
- Lot Dimensions are 41.00 x 80.00
- Property is zoned RSA5
Home Design
- Brick Foundation
- Masonry
Interior Spaces
- 1,830 Sq Ft Home
- Property has 2 Levels
Bedrooms and Bathrooms
- 3 Bedrooms
Parking
- Driveway
- Off-Street Parking
Utilities
- Central Air
- Electric Baseboard Heater
- Electric Water Heater
Listing and Financial Details
- Residential Lease
- Security Deposit $2,100
- No Smoking Allowed
- 12-Month Lease Term
- Available 11/25/25
- Assessor Parcel Number 243050815
Community Details
Overview
- No Home Owners Association
- Belmont Subdivision
Pet Policy
- Dogs and Cats Allowed
Map
Source: Bright MLS
MLS Number: PAPH2562804
APN: 243050815
- 929 N 40th St Unit A
- 929 N 40th St Unit E
- 720 N Union St
- 721 N 40th St Unit 2
- 707 N 40th St Unit 5
- 707 N 40th St Unit 4
- 3900 Aspen St Unit 6
- 3900 Aspen St
- 3900 Aspen St Unit 3
- 789 N Preston St Unit 3
- 727 N 39th St Unit 2
- 3917 Melon St
- 673 N Preston St Unit 4
- 3912 Parrish St
- 3849 Fairmount Ave Unit 3
- 4077 Lancaster Ave Unit 306
- 4036 Reno St
- 3842 Fairmount Ave Unit 4
- 3842 Fairmount Ave Unit 1
- 3842 Fairmount Ave Unit 2
