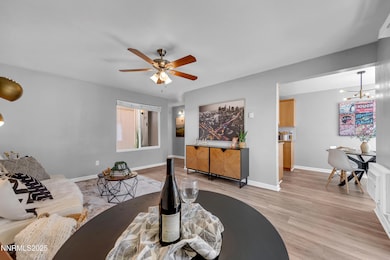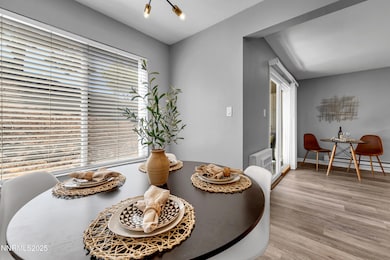Estimated payment $1,292/month
Highlights
- View of Meadow
- End Unit
- Tennis Courts
- Main Floor Primary Bedroom
- Community Pool
- Covered Patio or Porch
About This Home
This completely updated ground floor condo offers stylish comfort and unbeatable convenience. Enjoy great views from your private patio. Step inside to find luxury vinyl plank (LVP) flooring throughout the main living areas, granite countertops, and a modern kitchen featuring custom cabinetry and newer lighting. The spacious bathroom is a true retreat, with natural stone flooring and a custom vanity topped with granite. Water heater replaced in 2022. Wildcreek Condo Association offers a gorgeous pool, basketball/tennis/pickleball court plus children's playgrounds. Located just 8 minutes from the University of Nevada, Reno, and less than 10 minutes to downtown, Reno-Tahoe International Airport, and a wide array of grocery stores, restaurants, and shops, this condo is perfectly positioned for work, school, or play. This turn-key home combines modern updates with low-maintenance living in a highly convenient location. See 360 Tour and Estimated Floor Plan.
Property Details
Home Type
- Condominium
Est. Annual Taxes
- $301
Year Built
- Built in 1979
Lot Details
- End Unit
- Two or More Common Walls
- Landscaped
HOA Fees
- $293 Monthly HOA Fees
Home Design
- Slab Foundation
- Pitched Roof
- Asphalt Roof
- Wood Siding
- Stick Built Home
Interior Spaces
- 665 Sq Ft Home
- 1-Story Property
- Vinyl Clad Windows
- Smart Doorbell
- Family Room
- Combination Kitchen and Dining Room
- Views of Meadow
Kitchen
- Electric Range
- Microwave
- Dishwasher
- Disposal
Flooring
- Carpet
- Luxury Vinyl Tile
Bedrooms and Bathrooms
- 1 Primary Bedroom on Main
- Walk-In Closet
- 1 Full Bathroom
- Bathtub and Shower Combination in Primary Bathroom
Laundry
- Laundry closet
- Dryer
- Washer
Home Security
Parking
- 2 Parking Spaces
- Parking Available
- Common or Shared Parking
- Additional Parking
Schools
- Allen Elementary School
- Desert Skies Middle School
- Hug High School
Utilities
- Refrigerated and Evaporative Cooling System
- Baseboard Heating
- Electric Water Heater
- Internet Available
- Cable TV Available
Additional Features
- No Interior Steps
- Covered Patio or Porch
- Ground Level
Listing and Financial Details
- Assessor Parcel Number 026-041-06
Community Details
Overview
- Association fees include maintenance structure, trash, water
- $250 HOA Transfer Fee
- Wildcreek Gardens Condominium Association
- Reno Community
- Wildcreek Gardens Condominiums Subdivision
- On-Site Maintenance
- Maintained Community
- The community has rules related to covenants, conditions, and restrictions
- Greenbelt
Amenities
- Common Area
Recreation
- Tennis Courts
- Community Pool
Security
- Resident Manager or Management On Site
- Fire and Smoke Detector
Map
Home Values in the Area
Average Home Value in this Area
Tax History
| Year | Tax Paid | Tax Assessment Tax Assessment Total Assessment is a certain percentage of the fair market value that is determined by local assessors to be the total taxable value of land and additions on the property. | Land | Improvement |
|---|---|---|---|---|
| 2025 | $315 | $21,707 | $13,860 | $7,847 |
| 2024 | $292 | $22,583 | $14,245 | $8,338 |
| 2023 | $201 | $20,468 | $12,950 | $7,518 |
| 2022 | $271 | $15,476 | $8,855 | $6,621 |
| 2021 | $251 | $13,164 | $6,405 | $6,759 |
| 2020 | $234 | $13,293 | $6,335 | $6,958 |
| 2019 | $223 | $12,600 | $5,740 | $6,860 |
| 2018 | $213 | $9,495 | $2,695 | $6,800 |
| 2017 | $808 | $9,688 | $2,835 | $6,853 |
| 2016 | $921 | $9,467 | $2,310 | $7,157 |
| 2015 | $696 | $9,369 | $1,995 | $7,374 |
| 2014 | $194 | $8,584 | $1,470 | $7,114 |
| 2013 | -- | $7,451 | $1,225 | $6,226 |
Property History
| Date | Event | Price | List to Sale | Price per Sq Ft | Prior Sale |
|---|---|---|---|---|---|
| 07/16/2025 07/16/25 | Price Changed | $185,000 | -5.1% | $278 / Sq Ft | |
| 05/22/2025 05/22/25 | For Sale | $195,000 | +74.2% | $293 / Sq Ft | |
| 08/26/2019 08/26/19 | Sold | $111,960 | -2.2% | $168 / Sq Ft | View Prior Sale |
| 07/15/2019 07/15/19 | Pending | -- | -- | -- | |
| 07/12/2019 07/12/19 | For Sale | $114,500 | +362.6% | $172 / Sq Ft | |
| 12/11/2013 12/11/13 | Sold | $24,750 | -29.1% | $37 / Sq Ft | View Prior Sale |
| 11/21/2013 11/21/13 | Pending | -- | -- | -- | |
| 10/14/2013 10/14/13 | For Sale | $34,900 | -- | $52 / Sq Ft |
Purchase History
| Date | Type | Sale Price | Title Company |
|---|---|---|---|
| Bargain Sale Deed | $111,960 | First Centennial Reno | |
| Bargain Sale Deed | $25,000 | Capital Title Company Of Nev | |
| Trustee Deed | $28,000 | None Available | |
| Interfamily Deed Transfer | -- | -- | |
| Deed | $20,000 | -- |
Mortgage History
| Date | Status | Loan Amount | Loan Type |
|---|---|---|---|
| Open | $108,601 | New Conventional |
Source: Northern Nevada Regional MLS
MLS Number: 250050223
APN: 026-041-06
- 3953 Clear Acre Ln Unit 305
- 3951 Clear Acre Ln Unit 296
- 3949 Clear Acre Ln Unit 284
- 3941 Clear Acre Ln Unit 237
- 3895 E Leonesio Dr
- 3952 Clear Acre Ln Unit 275
- 3880 E Leonesio Dr Unit C2
- 3885 E Leonesio Dr Unit A2
- 3927 Clear Acre Ln Unit 207
- 3919 Clear Acre Ln Unit 166
- 3915 Clear Acre Ln Unit 149
- 3865 E Leonesio Dr Unit F2
- 3843 Patricia Ln
- 3926 Clear Acre Ln Unit 107
- 3817 Bettie Ave Unit 66
- 3802 Nina Ave Unit 33
- 3809 Bettie Ave Unit 70
- 3809 Bettie Ave Unit 10
- 3806 Bettie Ave Unit 51
- 3825 Patricia Ln
- 3399 Crystal Ln Unit A2
- 4005 Moorpark Ct
- 4400 El Rancho Dr
- 4920 Little Rock Way
- 4928 Black Falcon Way
- 3464 Ridgecrest Dr
- 3277 Reno Vista Dr
- 2990 Scottsdale Rd
- 3550 Mashie Dr Unit 1
- 3116 Sterling Ridge Cir
- 5100 W 1st Ave
- 2830 Northtowne Ln
- 1855 Selmi Dr
- 2777 Northtowne Ln
- 2325 Clear Acre Ln
- 1195 Selmi Dr
- 2300 Wedekind Rd
- 1799 York Way
- 1877 El Rancho Dr
- 1501 Gault Way







