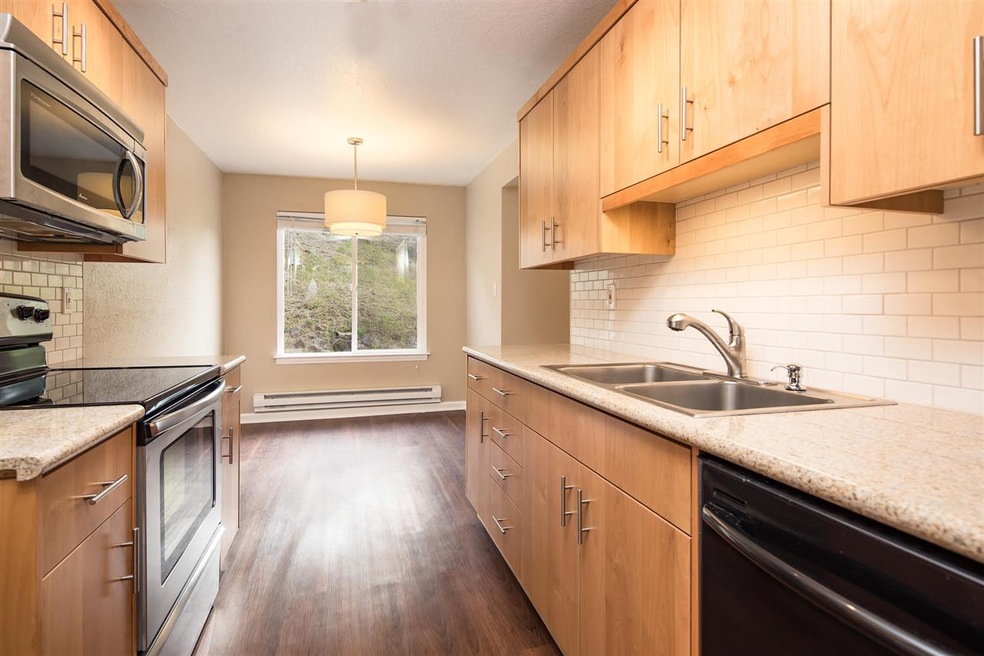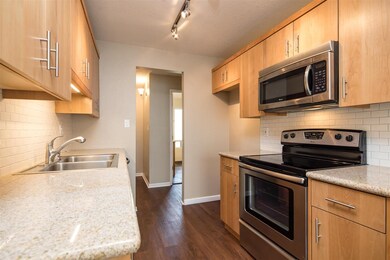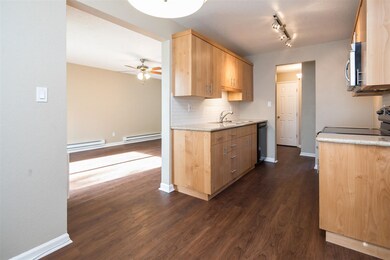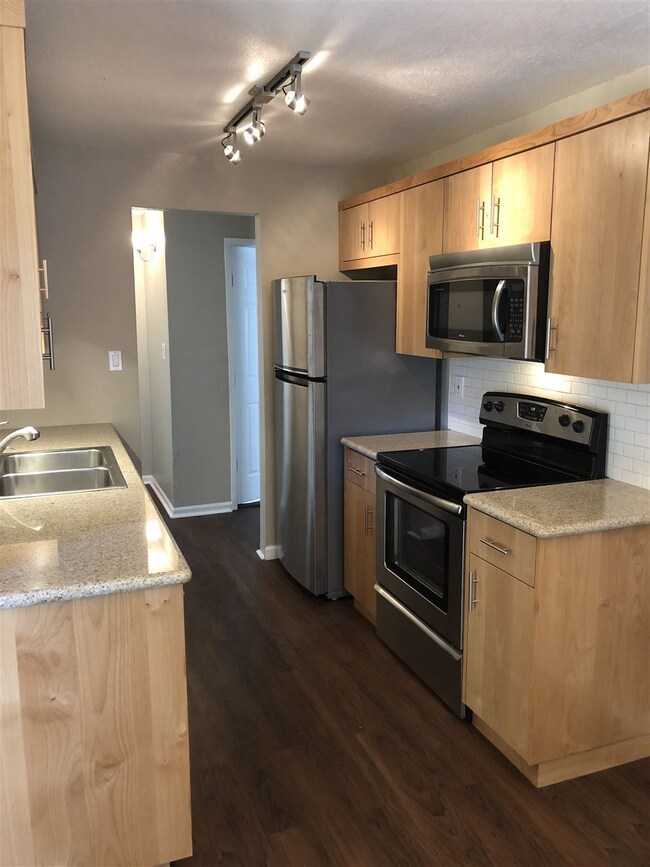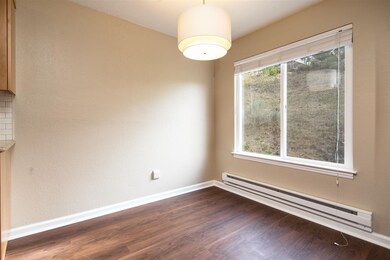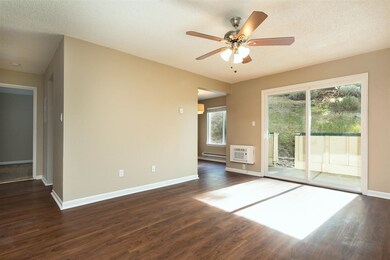
Highlights
- Mountain View
- Separate Formal Living Room
- Breakfast Area or Nook
- Main Floor Primary Bedroom
- Community Pool
- Double Pane Windows
About This Home
As of August 2019Don’t miss this completely updated ground floor condo that is centrally located close to the freeway, restaurants, and shopping. Remodel includes all new flooring, custom cabinetry, counter tops, windows, lighting, and appliances-including refrigerator, washer, and dryer. Quiet, corner unit with a private patio that backs to open space with a lovely view of Peavine mountain. You can cool off in the pool on these hot summer days!
Last Agent to Sell the Property
Dickson Realty - Caughlin License #S.174972 Listed on: 07/12/2019

Property Details
Home Type
- Condominium
Est. Annual Taxes
- $223
Year Built
- Built in 1979
HOA Fees
Home Design
- Slab Foundation
- Pitched Roof
- Asphalt Roof
- Wood Siding
- Stick Built Home
Interior Spaces
- 665 Sq Ft Home
- 1-Story Property
- Ceiling Fan
- Double Pane Windows
- Vinyl Clad Windows
- Blinds
- Separate Formal Living Room
- Mountain Views
Kitchen
- Breakfast Area or Nook
- Electric Oven
- Electric Range
- Microwave
- Dishwasher
- Disposal
Flooring
- Carpet
- Slate Flooring
Bedrooms and Bathrooms
- 1 Primary Bedroom on Main
- Walk-In Closet
- 1 Full Bathroom
Laundry
- Laundry Room
- Laundry in Hall
- Dryer
- Washer
Home Security
Parking
- Parking Available
- Common or Shared Parking
Schools
- Allen Elementary School
- Traner Middle School
- Hug High School
Utilities
- Refrigerated Cooling System
- Central Air
- Baseboard Heating
- Electric Water Heater
- Internet Available
- Phone Available
- Cable TV Available
Additional Features
- Patio
- Ground Level
Listing and Financial Details
- Home warranty included in the sale of the property
- Assessor Parcel Number 02604106
Community Details
Overview
- Association fees include snow removal
- $250 HOA Transfer Fee
- Reno Property Mgmt. Association, Phone Number (775) 329-7070
- On-Site Maintenance
- Maintained Community
- The community has rules related to covenants, conditions, and restrictions
Recreation
- Community Pool
- Snow Removal
Security
- Fire and Smoke Detector
Ownership History
Purchase Details
Home Financials for this Owner
Home Financials are based on the most recent Mortgage that was taken out on this home.Purchase Details
Home Financials for this Owner
Home Financials are based on the most recent Mortgage that was taken out on this home.Purchase Details
Purchase Details
Purchase Details
Similar Home in Reno, NV
Home Values in the Area
Average Home Value in this Area
Purchase History
| Date | Type | Sale Price | Title Company |
|---|---|---|---|
| Bargain Sale Deed | $111,960 | First Centennial Reno | |
| Bargain Sale Deed | $25,000 | Capital Title Company Of Nev | |
| Trustee Deed | $28,000 | None Available | |
| Interfamily Deed Transfer | -- | -- | |
| Deed | $20,000 | -- |
Mortgage History
| Date | Status | Loan Amount | Loan Type |
|---|---|---|---|
| Open | $108,601 | New Conventional | |
| Previous Owner | $64,000 | Unknown | |
| Previous Owner | $12,000 | Credit Line Revolving |
Property History
| Date | Event | Price | Change | Sq Ft Price |
|---|---|---|---|---|
| 07/16/2025 07/16/25 | Price Changed | $185,000 | -5.1% | $278 / Sq Ft |
| 05/22/2025 05/22/25 | For Sale | $195,000 | +74.2% | $293 / Sq Ft |
| 08/26/2019 08/26/19 | Sold | $111,960 | -2.2% | $168 / Sq Ft |
| 07/15/2019 07/15/19 | Pending | -- | -- | -- |
| 07/12/2019 07/12/19 | For Sale | $114,500 | +362.6% | $172 / Sq Ft |
| 12/11/2013 12/11/13 | Sold | $24,750 | -29.1% | $37 / Sq Ft |
| 11/21/2013 11/21/13 | Pending | -- | -- | -- |
| 10/14/2013 10/14/13 | For Sale | $34,900 | -- | $52 / Sq Ft |
Tax History Compared to Growth
Tax History
| Year | Tax Paid | Tax Assessment Tax Assessment Total Assessment is a certain percentage of the fair market value that is determined by local assessors to be the total taxable value of land and additions on the property. | Land | Improvement |
|---|---|---|---|---|
| 2025 | $315 | $21,707 | $13,860 | $7,847 |
| 2024 | $292 | $22,583 | $14,245 | $8,338 |
| 2023 | $201 | $20,468 | $12,950 | $7,518 |
| 2022 | $271 | $15,476 | $8,855 | $6,621 |
| 2021 | $251 | $13,164 | $6,405 | $6,759 |
| 2020 | $234 | $13,293 | $6,335 | $6,958 |
| 2019 | $223 | $12,600 | $5,740 | $6,860 |
| 2018 | $213 | $9,495 | $2,695 | $6,800 |
| 2017 | $808 | $9,688 | $2,835 | $6,853 |
| 2016 | $921 | $9,467 | $2,310 | $7,157 |
| 2015 | $696 | $9,369 | $1,995 | $7,374 |
| 2014 | $194 | $8,584 | $1,470 | $7,114 |
| 2013 | -- | $7,451 | $1,225 | $6,226 |
Agents Affiliated with this Home
-

Seller's Agent in 2025
Amanda Gunter
Dickson Realty
(775) 525-1528
120 Total Sales
-

Seller Co-Listing Agent in 2025
Darren Gunter
Dickson Realty
(775) 525-0192
49 Total Sales
-

Seller's Agent in 2019
Wendy McPhail
Dickson Realty
(775) 338-4463
1 in this area
90 Total Sales
-
R
Buyer's Agent in 2019
Rebecca Montero
Rebecca Montero Realty
(775) 741-0267
4 Total Sales
-
M
Seller's Agent in 2013
Michael Specchio
Coldwell Banker Select Sparks
-
A
Buyer's Agent in 2013
Allison Gorelick
Gorelick Real Estate Advisors
(415) 515-3435
8 Total Sales
Map
Source: Northern Nevada Regional MLS
MLS Number: 190010704
APN: 026-041-06
- 3951 Clear Acre Ln Unit 296
- 3948 Clear Acre Ln Unit 262
- 3939 Clear Acre Ln Unit 230
- 3880 E Leonesio Dr Unit E2
- 3921 Clear Acre Ln Unit 176
- 3919 Clear Acre Ln Unit 167
- 3865 E Leonesio Dr Unit F2
- 3865 E Leonesio Dr
- 3926 Clear Acre Ln Unit 107
- 3725 El Rancho Dr
- 4688 E Leonesio Dr
- 4583 Falcon Rock Ln
- 3817 Bettie Ave Unit 66
- 4808 Black Falcon Way
- 3903 Clear Acre Ln Unit 13
- 2010 Vallee Way Unit 67
- 4831 Black Falcon Way
- 3802 Nina Ave Unit 33
- 4693 Falcon Rock Ln
- 3809 Bettie Ave Unit 10
