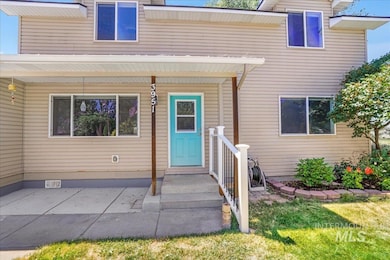3951 NW Dutton Way Mountain Home, ID 83647
Estimated payment $2,803/month
Highlights
- Horses Allowed in Community
- Quartz Countertops
- 1 Car Attached Garage
- RV Access or Parking
- Covered Patio or Porch
- Chicken Farm
About This Home
Your Dream Homestead Awaits. Discover 2,000+ sq ft of beautifully updated living space on over an acre of land. This 4-bedroom, 3-bath home offers the perfect blend of comfort, style, and self-sufficiency. Inside you’ll love: Bright, open layout with modern finishes, Quartz countertops & high-end Café kitchen appliances, washer & dryer included for move-in ease. Outside you’ll find: Room for chickens, small livestock, raised garden beds, 2 animal shelters, a fenced off area with gates. Mature trees on the property including apricot. Massive 24x36 shop with 14-ft roll-up door — ideal for RV storage, workshop, or extra gear plus another roll up door, 2 lofts for storage, partially insulated, heaters for winter, lots of fans for summer, ample lighting, Ample parking and space to expand. Enjoy peaceful rural living just minutes from town — where you can breathe, grow, and live your homestead dream.
Listing Agent
Silvercreek Realty Group Brokerage Phone: 208-377-0422 Listed on: 10/10/2025

Home Details
Home Type
- Single Family
Est. Annual Taxes
- $1,452
Year Built
- Built in 2004
Lot Details
- 1.14 Acre Lot
- Lot Dimensions are 110x450
- Property is Fully Fenced
- Aluminum or Metal Fence
- Sprinkler System
- Garden
Parking
- 1 Car Attached Garage
- RV Access or Parking
Home Design
- Frame Construction
- Composition Roof
Interior Spaces
- 2,014 Sq Ft Home
- 2-Story Property
Kitchen
- Oven or Range
- Microwave
- Dishwasher
- Quartz Countertops
- Disposal
Bedrooms and Bathrooms
- 4 Bedrooms | 1 Main Level Bedroom
- En-Suite Primary Bedroom
- 3 Bathrooms
Laundry
- Dryer
- Washer
Schools
- Mountain Home Elementary School
- Mtn Home Middle School
- Mountain Home High School
Utilities
- Forced Air Heating and Cooling System
- Heating System Uses Natural Gas
- Septic Tank
Additional Features
- Covered Patio or Porch
- Chicken Farm
Community Details
- Horses Allowed in Community
Listing and Financial Details
- Assessor Parcel Number RP001230020170
Map
Home Values in the Area
Average Home Value in this Area
Tax History
| Year | Tax Paid | Tax Assessment Tax Assessment Total Assessment is a certain percentage of the fair market value that is determined by local assessors to be the total taxable value of land and additions on the property. | Land | Improvement |
|---|---|---|---|---|
| 2024 | $1,421 | $497,067 | $70,945 | $426,122 |
| 2023 | $1,452 | $490,347 | $54,700 | $435,647 |
| 2022 | $2,151 | $517,507 | $49,400 | $468,107 |
| 2021 | $1,724 | $367,401 | $38,006 | $329,395 |
| 2020 | $693 | $268,072 | $31,688 | $236,384 |
| 2019 | $465 | $232,168 | $31,688 | $200,480 |
| 2018 | $342 | $182,962 | $26,588 | $156,374 |
| 2017 | $407 | $166,566 | $26,588 | $139,978 |
| 2016 | $663 | $161,896 | $26,547 | $135,349 |
| 2015 | $535 | $0 | $0 | $0 |
| 2012 | -- | $118,112 | $33,243 | $84,869 |
Property History
| Date | Event | Price | List to Sale | Price per Sq Ft | Prior Sale |
|---|---|---|---|---|---|
| 11/08/2025 11/08/25 | Pending | -- | -- | -- | |
| 10/21/2025 10/21/25 | Price Changed | $509,900 | -1.9% | $253 / Sq Ft | |
| 10/10/2025 10/10/25 | For Sale | $519,900 | +33.3% | $258 / Sq Ft | |
| 04/16/2021 04/16/21 | Sold | -- | -- | -- | View Prior Sale |
| 03/23/2021 03/23/21 | Pending | -- | -- | -- | |
| 03/19/2021 03/19/21 | For Sale | $389,900 | -- | $194 / Sq Ft |
Purchase History
| Date | Type | Sale Price | Title Company |
|---|---|---|---|
| Interfamily Deed Transfer | -- | Alliance Title Mtn Home | |
| Warranty Deed | -- | Alliance Title Mtn Home | |
| Warranty Deed | -- | -- |
Mortgage History
| Date | Status | Loan Amount | Loan Type |
|---|---|---|---|
| Open | $258,000 | New Conventional | |
| Previous Owner | $144,000 | New Conventional |
Source: Intermountain MLS
MLS Number: 98964412
APN: RP001230020170A
- 1190 NW Bluegrass Cir
- TBD NW Canal Rd
- 4300 NW Purple Sage Cir
- 1267 NW Beaman St
- 115 NW Wilson Cir
- 1570 Sunset Strip Unit 4
- 214 NE Cisco Ct
- 2145 N Haskett St
- 288 NE Thunder St
- 2595 N 3rd E
- 1730 Castle Way
- 1936 Stonetree Dr
- 1430 Rosewood St
- 914 NE Beaman St
- 460 NE Greystone Loop
- 250 NE Greystone Loop
- 4558 NE Lott Rd
- 1940 N 5th E
- 285 E 14th N
- 2025 N 6th E






