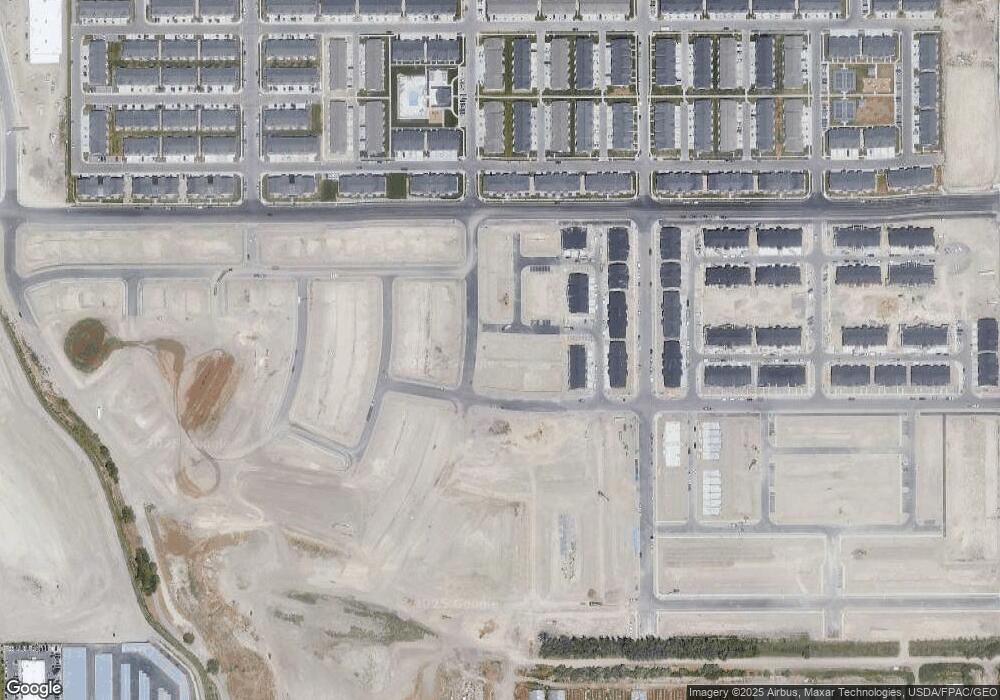Estimated Value: $437,000 - $467,000
3
Beds
3
Baths
2,296
Sq Ft
$196/Sq Ft
Est. Value
About This Home
This home is located at 3951 W 1450 N Unit 269, Lehi, UT 84043 and is currently estimated at $449,064, approximately $195 per square foot. 3951 W 1450 N Unit 269 is a home located in Utah County with nearby schools including North Point Elementary School, Willowcreek Middle School, and Ascent Academies of Utah - Lehi Campus.
Create a Home Valuation Report for This Property
The Home Valuation Report is an in-depth analysis detailing your home's value as well as a comparison with similar homes in the area
Home Values in the Area
Average Home Value in this Area
Tax History Compared to Growth
Tax History
| Year | Tax Paid | Tax Assessment Tax Assessment Total Assessment is a certain percentage of the fair market value that is determined by local assessors to be the total taxable value of land and additions on the property. | Land | Improvement |
|---|---|---|---|---|
| 2025 | $2,038 | $238,040 | $63,600 | $369,200 |
| 2024 | $904 | $238,810 | $0 | $0 |
| 2023 | $904 | $115,005 | $0 | $0 |
Source: Public Records
Map
Nearby Homes
- 4827 N Sage Dr
- 1453 N 3860 W Unit 108
- 3972 W 1530 N
- 3950 W 1000 N Unit 430
- 1629 N 3860 W
- 1632 N 3830 W
- 3715 W 1480 N Unit K303
- 3722 W 1440 N Unit F202
- 3722 W 1440 N Unit F301
- 4126 W 1530 N Unit DD101
- 3723 W 1380 N
- 1630 N 3740 W Unit 1955
- 3704 W 1330 N
- 3732 W Big Horn Dr
- 1689 W Canyon Rim Dr N Unit 636
- 3637 W 1480 N Unit I302
- Morgan Plan at River Point
- Nora Plan at River Point
- Nathan Plan at River Point
- Nicole Plan at River Point
- 3939 W 1450 N Unit 270
- 3965 W 1450 N Unit 268
- 3927 W 1450 N Unit 271
- 3966 W Canyon Falls Dr Unit 267
- 3954 W Canyon Falls Dr Unit 266
- 3942 W Canyon Falls Dr Unit 265
- 3905 W 1450 N Unit 272
- 3928 W Canyon Falls Dr Unit 264
- 1454 N Sage Dr
- 3899 W 1450 N Unit 273
- 8340 N Sage Dr Unit 10
- 1458 N Sage Dr Unit 286
- 3910 W Canyon Falls Dr Unit 263
- 3893 W 1450 N Unit 274
- 3904 W Canyon Falls Dr Unit 262
- 1462 N Sage Dr Unit 287
- 1452 N 3920 W Unit 276
- 1431 N Sage Dr Unit 255
- 4957 N Sage Dr
- 1425 N Sage Dr Unit 254
