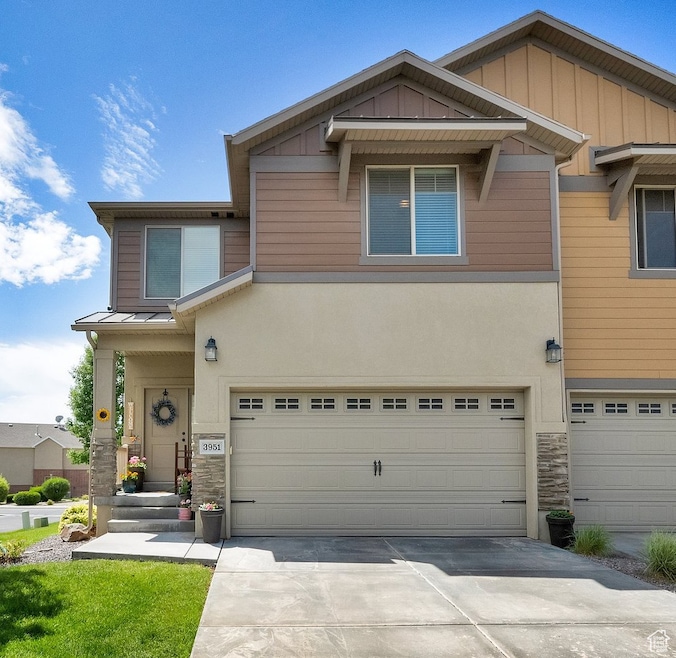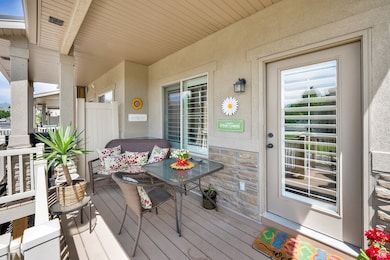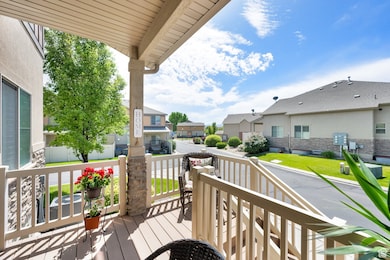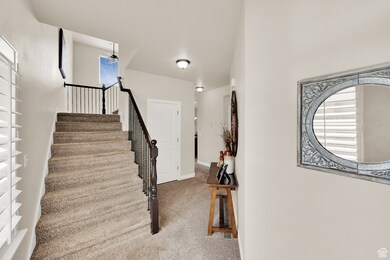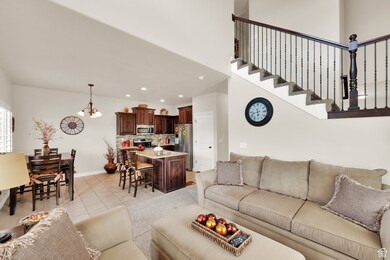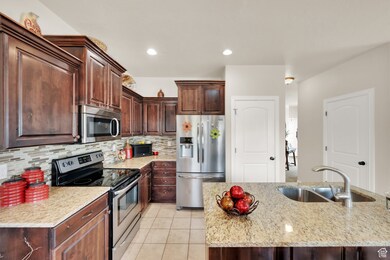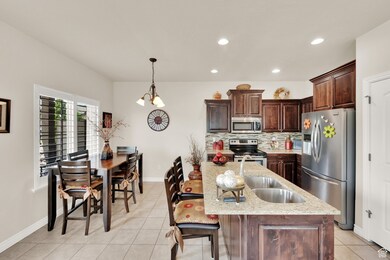
3951 W Sage Blossom Way South Jordan, UT 84009
Oquirrh Park NeighborhoodEstimated payment $2,869/month
Highlights
- In Ground Pool
- Clubhouse
- Covered Patio or Porch
- Mountain View
- Granite Countertops
- Plantation Shutters
About This Home
A Diamond in the Rough! Don't miss this meticulously maintained. This home is being sold by the original. End-unit townhome featuring 3 spacious bedrooms, 4 bathrooms, and a fully finished basement. Tucked away in the most desirable spot in the community, where you won't feel like anyone is on top of you. The original owners selected every upgrade when finishing this home: granite countertops, a stylish tile backsplash, soaring two-story ceilings in the family room, and custom wrought iron railings. From the deck, enjoy stunning views of the Wasatch Mountains. With over 2,200 square feet of living space, this home perfectly balances comfort and functionality. The bright, fully finished basement includes a large family room filled with natural light thanks to daylight windows. Additional features include an attached 2-car garage plus two dedicated parking spaces directly in front of the home. The HOA fee is $165/month and covers the pool, clubhouse, snow removal, and park access. Located in a prime South Jordan neighborhood, you're just minutes from The District, Daybreak Lake, shopping, the new Salt Lake Bees stadium, and Bangerter Highway. Square footage figures are provided as a courtesy estimate only and were obtained from county records. Buyer is advised to obtain an independent measurement.
Listing Agent
Brandon Snarr
EXIT Realty Success License #5571495 Listed on: 06/20/2025
Townhouse Details
Home Type
- Townhome
Est. Annual Taxes
- $2,291
Year Built
- Built in 2013
Lot Details
- 871 Sq Ft Lot
- Partially Fenced Property
- Landscaped
HOA Fees
- $165 Monthly HOA Fees
Parking
- 2 Car Attached Garage
Home Design
- Stone Siding
- Stucco
Interior Spaces
- 2,210 Sq Ft Home
- 3-Story Property
- Plantation Shutters
- Blinds
- Mountain Views
Kitchen
- Granite Countertops
- Disposal
Flooring
- Carpet
- Tile
Bedrooms and Bathrooms
- 3 Bedrooms
- Walk-In Closet
- Bathtub With Separate Shower Stall
Laundry
- Dryer
- Washer
Basement
- Basement Fills Entire Space Under The House
- Natural lighting in basement
Pool
- In Ground Pool
- Fence Around Pool
Outdoor Features
- Covered Patio or Porch
Schools
- Welby Elementary School
- Elk Ridge Middle School
- Bingham High School
Utilities
- Forced Air Heating and Cooling System
- Natural Gas Connected
Listing and Financial Details
- Assessor Parcel Number 27-17-155-026
Community Details
Overview
- Association fees include insurance, ground maintenance
- Derek Brown Association, Phone Number (801) 265-9004
- Bluffs Subdivision
Amenities
- Clubhouse
Recreation
- Community Playground
- Community Pool
- Snow Removal
Pet Policy
- Pets Allowed
Map
Home Values in the Area
Average Home Value in this Area
Tax History
| Year | Tax Paid | Tax Assessment Tax Assessment Total Assessment is a certain percentage of the fair market value that is determined by local assessors to be the total taxable value of land and additions on the property. | Land | Improvement |
|---|---|---|---|---|
| 2023 | $2,291 | $417,800 | $57,200 | $360,600 |
| 2022 | $2,436 | $427,800 | $56,100 | $371,700 |
| 2021 | $2,016 | $324,700 | $42,800 | $281,900 |
| 2020 | $1,940 | $293,000 | $41,500 | $251,500 |
| 2019 | $1,869 | $277,400 | $50,000 | $227,400 |
| 2018 | $1,787 | $263,900 | $50,000 | $213,900 |
| 2017 | $1,708 | $247,200 | $40,900 | $206,300 |
| 2016 | $1,743 | $239,100 | $61,900 | $177,200 |
| 2015 | $1,585 | $211,400 | $63,000 | $148,400 |
| 2014 | $1,559 | $204,300 | $60,100 | $144,200 |
Property History
| Date | Event | Price | Change | Sq Ft Price |
|---|---|---|---|---|
| 07/23/2025 07/23/25 | Price Changed | $459,000 | -1.3% | $208 / Sq Ft |
| 06/20/2025 06/20/25 | For Sale | $465,000 | -- | $210 / Sq Ft |
Purchase History
| Date | Type | Sale Price | Title Company |
|---|---|---|---|
| Interfamily Deed Transfer | -- | Old Republic Ttl Draper Orem | |
| Warranty Deed | -- | Affiliated First Title |
Mortgage History
| Date | Status | Loan Amount | Loan Type |
|---|---|---|---|
| Open | $177,600 | New Conventional | |
| Closed | $188,600 | New Conventional | |
| Closed | $188,500 | New Conventional | |
| Previous Owner | $2,520,000 | Construction |
Similar Homes in South Jordan, UT
Source: UtahRealEstate.com
MLS Number: 2093648
APN: 27-17-155-026-0000
- 3944 W Sage Blossom Way
- 10423 Sage Vista Way
- 10428 S Sage Luigi Ct
- 3878 W Sage Willow Dr
- 10521 S Sage Flats Way
- 10520 S Sage Vista Way
- 10314 S 3970 W
- 4091 W Juniper Hills Dr
- 3879 Sage Meadow Dr
- 10674 S Pine Shadow Rd
- 10674 Pine Shadow Rd
- 3884 Coral Dune Dr Unit 222
- 3667 S Jordan Pkwy W
- 3922 W Nipoma Dune Dr
- 10642 S Eden Meadow Way
- 10164 Birnam Woods Way
- 10436 S Millerton Dr
- 10426 S Millerton Dr
- 10926 Little Sahara Dr Unit 1002
- 3884 Sand Lake Dr
- 3695 W Desert Meadow Way
- 3964 Kilt St
- 3857 W Ivey Ranch Rd Unit ID1249832P
- 10507 S Oquirrh Lake Rd
- 4647 S Jordan Pkwy
- 4326 W Blackshear Dr
- 3781 W Mandrake View Ct
- 9622 Elk Vista Ln
- 3298 W Neider Canyon Dr
- 10369 S 2840 W
- 5032 W Bear Trap Dr Unit ID1249823P
- 9577 Caledonia Cir
- 11747 S Siracus Dr
- 11743 S District View Dr
- 11338 S 2700 W Unit basement apartment
- 4047 W Adler Rd
- 5033 W Daybreak Pkwy
- 11771 S Pale Moon Ln
- 11321 S Grandville
- 10678 S Lake Run Rd
