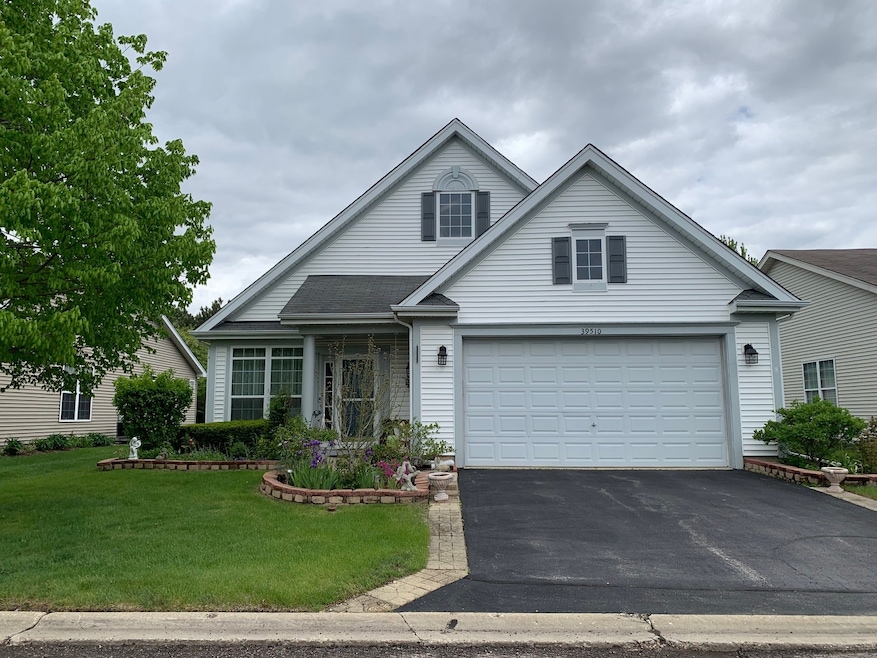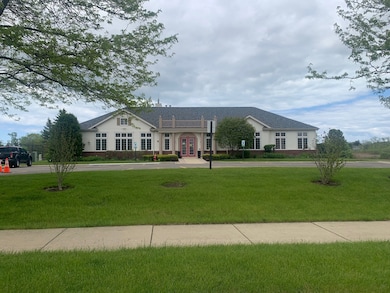
PENDING
$5K PRICE DROP
39510 N Cambridge Blvd Beach Park, IL 60083
Heatherstone NeighborhoodEstimated payment $2,592/month
Total Views
49,506
2
Beds
2
Baths
1,732
Sq Ft
$185
Price per Sq Ft
Highlights
- Landscaped Professionally
- Double Shower
- Wood Flooring
- Clubhouse
- Ranch Style House
- 4-minute walk to Heatherstone Community Park
About This Home
Enjoy this open floor plan on this ranch home! A Gated 55+ community of Carillon! Large Living & dining with vaulted ceiling, separate family room attached to eat-in-kitchen separated by an island & sliding door to huge brick paver patio. Master bath w/dual sinks, double linen closet with large walk-in shower. 2 walk-in closets in master, Full bath has tub. Hardwood floors, handicap accessible, garage w/hose bib inside. Club house/pool/tennis court and fitness center. Enjoy nature on the walking path and viewing the pond.
Home Details
Home Type
- Single Family
Est. Annual Taxes
- $7,831
Year Built
- Built in 2004
Lot Details
- 7,841 Sq Ft Lot
- Lot Dimensions are 60x127x59x128
- Landscaped Professionally
HOA Fees
- $195 Monthly HOA Fees
Parking
- 2 Car Garage
- Driveway
- Parking Included in Price
Home Design
- Ranch Style House
- Asphalt Roof
- Concrete Perimeter Foundation
Interior Spaces
- 1,732 Sq Ft Home
- Ceiling Fan
- Window Screens
- Entrance Foyer
- Family Room
- Combination Dining and Living Room
- Unfinished Attic
- Carbon Monoxide Detectors
Kitchen
- Breakfast Bar
- Dishwasher
- Disposal
Flooring
- Wood
- Carpet
Bedrooms and Bathrooms
- 2 Bedrooms
- 2 Potential Bedrooms
- Bathroom on Main Level
- 2 Full Bathrooms
- Dual Sinks
- Double Shower
Laundry
- Laundry Room
- Dryer
- Washer
Accessible Home Design
- Grab Bar In Bathroom
- Halls are 36 inches wide or more
- Wheelchair Adaptable
- Accessibility Features
- No Interior Steps
- Entry Slope Less Than 1 Foot
Outdoor Features
- Patio
- Porch
Schools
- Newport Elementary School
- Beach Park Middle School
- Zion-Benton Twnshp Hi High School
Utilities
- Forced Air Heating and Cooling System
- Heating System Uses Natural Gas
- 100 Amp Service
- Cable TV Available
Listing and Financial Details
- Homeowner Tax Exemptions
Community Details
Overview
- Association fees include clubhouse, exercise facilities, pool, exterior maintenance, lawn care, scavenger
- Cheryl Laffredi Association, Phone Number (847) 782-8580
- Carillon At Heatherstone Subdivision, Sundance Floorplan
- Property managed by Carillon@Heatherstone
Amenities
- Clubhouse
Recreation
- Tennis Courts
- Community Pool
Map
Create a Home Valuation Report for This Property
The Home Valuation Report is an in-depth analysis detailing your home's value as well as a comparison with similar homes in the area
Home Values in the Area
Average Home Value in this Area
Tax History
| Year | Tax Paid | Tax Assessment Tax Assessment Total Assessment is a certain percentage of the fair market value that is determined by local assessors to be the total taxable value of land and additions on the property. | Land | Improvement |
|---|---|---|---|---|
| 2024 | $8,133 | $87,282 | $20,172 | $67,110 |
| 2023 | $7,154 | $84,773 | $19,592 | $65,181 |
| 2022 | $7,154 | $72,517 | $16,569 | $55,948 |
| 2021 | $6,674 | $64,659 | $14,906 | $49,753 |
| 2020 | $6,692 | $63,155 | $14,559 | $48,596 |
| 2019 | $6,734 | $60,651 | $13,982 | $46,669 |
| 2018 | $6,407 | $56,919 | $13,197 | $43,722 |
| 2017 | $6,554 | $55,863 | $12,952 | $42,911 |
| 2016 | $6,515 | $55,556 | $12,519 | $43,037 |
| 2015 | $6,589 | $52,466 | $11,823 | $40,643 |
| 2014 | $5,150 | $51,027 | $11,499 | $39,528 |
| 2012 | $5,387 | $51,878 | $11,691 | $40,187 |
Source: Public Records
Property History
| Date | Event | Price | Change | Sq Ft Price |
|---|---|---|---|---|
| 07/26/2025 07/26/25 | Pending | -- | -- | -- |
| 06/10/2025 06/10/25 | Price Changed | $320,000 | -1.5% | $185 / Sq Ft |
| 05/21/2025 05/21/25 | For Sale | $325,000 | +91.2% | $188 / Sq Ft |
| 09/25/2013 09/25/13 | Sold | $170,000 | -2.9% | $98 / Sq Ft |
| 08/25/2013 08/25/13 | Pending | -- | -- | -- |
| 08/20/2013 08/20/13 | For Sale | $175,000 | -- | $101 / Sq Ft |
Source: Midwest Real Estate Data (MRED)
Purchase History
| Date | Type | Sale Price | Title Company |
|---|---|---|---|
| Warranty Deed | $260,000 | First American Title | |
| Trustee Deed | $170,000 | Fidelity National Title | |
| Warranty Deed | $215,500 | -- |
Source: Public Records
Mortgage History
| Date | Status | Loan Amount | Loan Type |
|---|---|---|---|
| Open | $194,900 | New Conventional | |
| Previous Owner | $132,700 | New Conventional | |
| Previous Owner | $144,000 | New Conventional | |
| Previous Owner | $144,500 | New Conventional |
Source: Public Records
Similar Homes in the area
Source: Midwest Real Estate Data (MRED)
MLS Number: 12372789
APN: 03-25-206-025
Nearby Homes
- 13129 W Shannon Dr
- 13154 W Sheffield Ln
- 39438 N Queensbury Ln
- 13120 Birmingham Ct
- 13128 Birmingham Ct
- 39616 N Warren Ln Unit 4824
- 39371 Crofton Ln
- 39709 N Warren Ln Unit 4685
- 13428 Victoria Ln
- 39862 Walton Ln
- 39837 Torry Ln
- 39520 N Green Bay Rd
- 13051 Bucksburn Ct
- 39159 Welsh Ln
- 39862 Waterloo Dr
- 13661 W Adams Rd
- 13551 W Adams Rd
- 39176 Welsh Ln Unit 5563
- 39092 Welsh Ln Unit 5501
- 39111 N Aberdeen Ln Unit 39111






